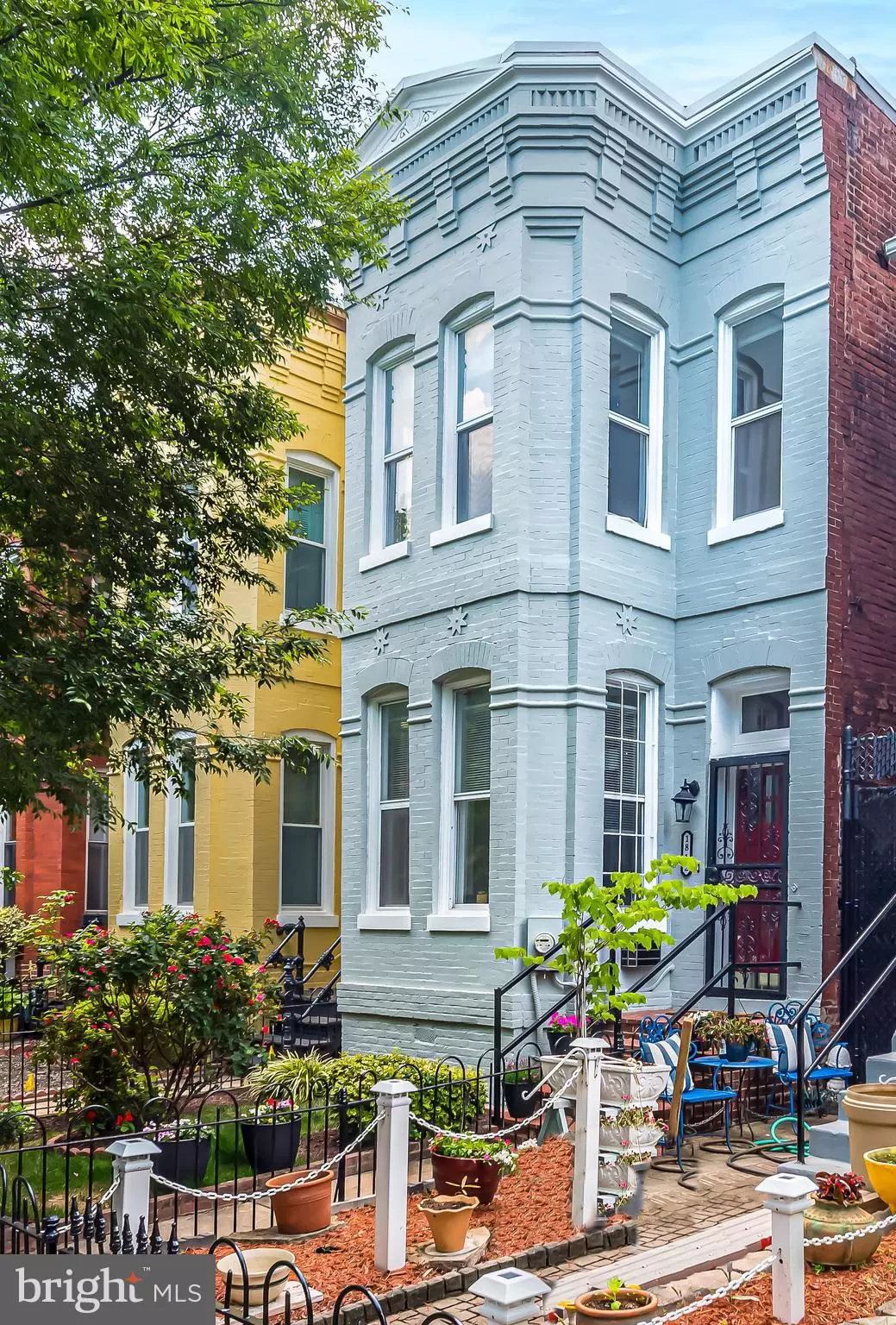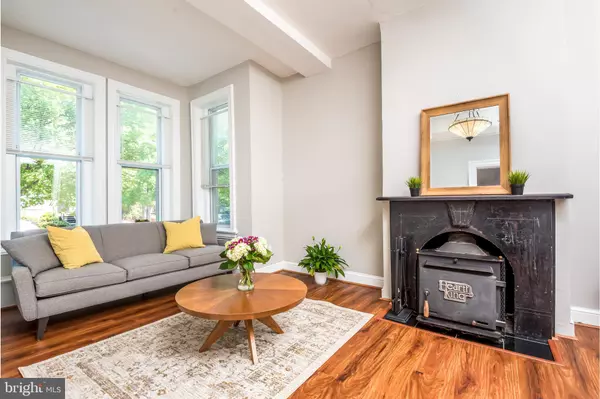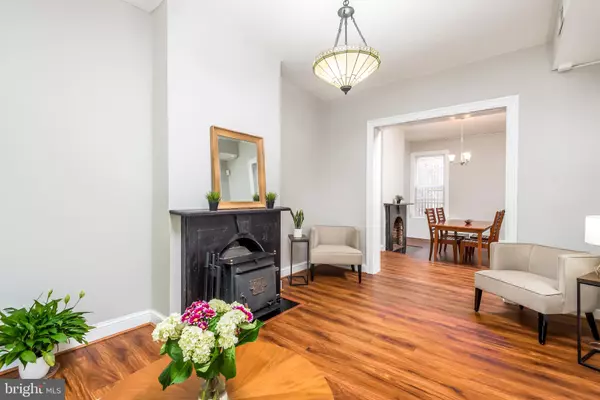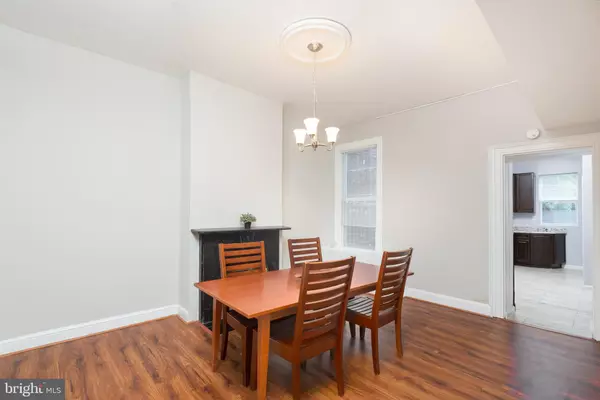$925,000
$995,000
7.0%For more information regarding the value of a property, please contact us for a free consultation.
1812 6TH ST NW Washington, DC 20001
3 Beds
2 Baths
1,748 SqFt
Key Details
Sold Price $925,000
Property Type Townhouse
Sub Type End of Row/Townhouse
Listing Status Sold
Purchase Type For Sale
Square Footage 1,748 sqft
Price per Sqft $529
Subdivision Shaw
MLS Listing ID DCDC525920
Sold Date 07/30/21
Style Federal
Bedrooms 3
Full Baths 1
Half Baths 1
HOA Y/N N
Abv Grd Liv Area 1,748
Originating Board BRIGHT
Year Built 1900
Annual Tax Amount $7,316
Tax Year 2020
Lot Size 1,674 Sqft
Acres 0.04
Property Description
Looking for the quintessential Shaw Row Home? This Semi-Detached 3 BR + Den / 1.5 BA / 1,748 sq ft finished above grade features an open, main level floor plan w/ 10' ceilings and a privacy-fenced back patio w/ an electric roll down garage to accommodate a tandem parking space for 2 cars. A deep footprint highlights the home's flow starting with a spacious front sitting room under the oversized, east-facing windows to capture the morning light. The main level includes a wood-burning fireplace, separate spacious dining room, guest powder room, and updated kitchen featuring brand new cabinets, granite counters, new stainless appliances and a gas cooking range. Newer Washer and Dryer and replacement Central HVAC Furnace and A/C Unit (both installed 2018) add to the functionality of the home. Upstairs, each of the oversized 3 bedrooms maintain an early, 20th Century charm alongside a bonus den / home office / NTC 4th BR that can be converted into a full owner's suite bathroom. The owner's suite overlooks the front garden setback from the street and has the same east-facing oversized windows as the living room below. The 2nd and 3rd large bedrooms flank the renovated hallway full bathroom. Upgraded laminate flooring, original casement details, and hardwoods upstairs add to the home's appeal. Add'l recent upgrades include gutter and roof replacement (2018), freshly-painted exterior facade and interior. 1 block to Shaw Metro + Whole Foods & DDOT S Street Revitalization Project on the horizon. Great location for all of Shaw and LeDroit Park's community amenities.
Location
State DC
County Washington
Zoning RF-1
Rooms
Other Rooms Living Room, Dining Room, Primary Bedroom, Bedroom 2, Bedroom 3, Kitchen, Den, Foyer, Bathroom 1, Half Bath
Interior
Interior Features Attic, Ceiling Fan(s), Dining Area, Formal/Separate Dining Room, Pantry, Tub Shower, Upgraded Countertops, Wood Floors
Hot Water Natural Gas
Cooling Central A/C, Ceiling Fan(s), Programmable Thermostat
Flooring Hardwood, Laminated, Ceramic Tile
Fireplaces Number 1
Fireplaces Type Mantel(s), Wood
Equipment Built-In Microwave, Dishwasher, Disposal, Exhaust Fan, Microwave, Oven/Range - Gas, Refrigerator, Stainless Steel Appliances, Water Heater, Washer/Dryer Stacked, Washer, Dryer
Furnishings No
Fireplace Y
Window Features Vinyl Clad
Appliance Built-In Microwave, Dishwasher, Disposal, Exhaust Fan, Microwave, Oven/Range - Gas, Refrigerator, Stainless Steel Appliances, Water Heater, Washer/Dryer Stacked, Washer, Dryer
Heat Source Natural Gas
Laundry Main Floor, Hookup
Exterior
Garage Spaces 2.0
Fence Privacy, Rear, Wood
Utilities Available Above Ground
Water Access N
Roof Type Shingle
Street Surface Paved
Accessibility None
Road Frontage Public
Total Parking Spaces 2
Garage N
Building
Lot Description Landscaping, Rear Yard
Story 2
Foundation Slab
Sewer Public Sewer
Water Public
Architectural Style Federal
Level or Stories 2
Additional Building Above Grade, Below Grade
Structure Type 9'+ Ceilings
New Construction N
Schools
Elementary Schools Cleveland
High Schools Cardozo Education Campus
School District District Of Columbia Public Schools
Others
Pets Allowed Y
Senior Community No
Tax ID 0441//0828
Ownership Fee Simple
SqFt Source Assessor
Security Features Security Gate,Smoke Detector,Window Grills
Acceptable Financing Cash, Conventional, VA
Horse Property N
Listing Terms Cash, Conventional, VA
Financing Cash,Conventional,VA
Special Listing Condition Standard
Pets Allowed No Pet Restrictions
Read Less
Want to know what your home might be worth? Contact us for a FREE valuation!

Our team is ready to help you sell your home for the highest possible price ASAP

Bought with Page Eisinger • Long & Foster Real Estate, Inc.
GET MORE INFORMATION





