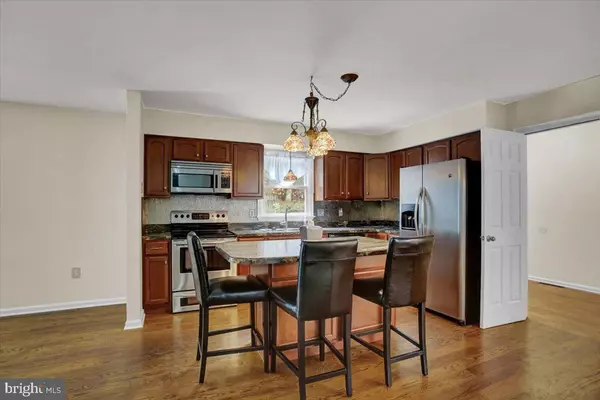$270,000
$280,000
3.6%For more information regarding the value of a property, please contact us for a free consultation.
4167 BEAUFORT HUNT DR Harrisburg, PA 17110
4 Beds
3 Baths
1,960 SqFt
Key Details
Sold Price $270,000
Property Type Single Family Home
Sub Type Detached
Listing Status Sold
Purchase Type For Sale
Square Footage 1,960 sqft
Price per Sqft $137
Subdivision Beaufort Hunt
MLS Listing ID PADA2001570
Sold Date 09/27/21
Style Traditional
Bedrooms 4
Full Baths 2
Half Baths 1
HOA Y/N N
Abv Grd Liv Area 1,960
Originating Board BRIGHT
Year Built 1988
Annual Tax Amount $4,554
Tax Year 2021
Lot Size 8,276 Sqft
Acres 0.19
Property Description
Great family home in Beaufort Hunt neighborhood featuring nearly 2000 sq. ft. of living space, 4 bedrooms and 2.5 baths all freshly painted with brand new carpet and hardwood flooring! The main level includes a living room or home office, formal dining room and kitchen has been updated with stainless steel appliances, island and newer cabinetry featuring soft auto close drawers complete with backsplash and open to the family room with brick wood fireplace to keep you warm on those cool nights and doors leading to the private oversized deck with hot tub and cover included! Upstairs features a master suite complete with walk in closet and private master bath. Home backs to trees and the neighborhood offers it's own 5 acre recreational area with playground across the street. No HOA. This home also offers an oversized 2 car garage and full basement for all of your storage needs. Newer roof in 2014, water heater 2017 . Home also includes the ring door bell and security system all to convey along with the refrigerators in kitchen and in the garage and washer/dryer on upper level! This home is truly move in ready and awaiting you! Showings to start on 8/13, reserve your spot today and make this your next home!
Location
State PA
County Dauphin
Area Susquehanna Twp (14062)
Zoning RESIDENTIAL
Rooms
Basement Interior Access, Sump Pump, Full
Interior
Interior Features Carpet, Ceiling Fan(s), Chair Railings, Combination Kitchen/Living, Family Room Off Kitchen, Floor Plan - Open, Formal/Separate Dining Room, Kitchen - Eat-In, Kitchen - Island, Wood Floors
Hot Water Electric
Heating Forced Air, Heat Pump(s)
Cooling Central A/C
Flooring Hardwood, Carpet, Vinyl
Fireplaces Number 1
Fireplaces Type Fireplace - Glass Doors, Wood
Equipment Built-In Microwave, Dishwasher, Disposal, Dryer, Oven/Range - Electric, Refrigerator, Stainless Steel Appliances, Washer, Water Heater
Fireplace Y
Appliance Built-In Microwave, Dishwasher, Disposal, Dryer, Oven/Range - Electric, Refrigerator, Stainless Steel Appliances, Washer, Water Heater
Heat Source Electric
Laundry Upper Floor
Exterior
Exterior Feature Deck(s)
Parking Features Garage - Front Entry, Garage Door Opener, Oversized
Garage Spaces 4.0
Water Access N
Roof Type Asphalt
Accessibility None
Porch Deck(s)
Attached Garage 2
Total Parking Spaces 4
Garage Y
Building
Story 2
Sewer Public Sewer
Water Public
Architectural Style Traditional
Level or Stories 2
Additional Building Above Grade, Below Grade
Structure Type Dry Wall
New Construction N
Schools
Elementary Schools Thomas W Holtzman Elementary School
Middle Schools Susquehanna Township
High Schools Susquehanna Township
School District Susquehanna Township
Others
Senior Community No
Tax ID 62-052-092-000-0000
Ownership Fee Simple
SqFt Source Estimated
Security Features Security System
Acceptable Financing Cash, Conventional, FHA, VA
Listing Terms Cash, Conventional, FHA, VA
Financing Cash,Conventional,FHA,VA
Special Listing Condition Standard
Read Less
Want to know what your home might be worth? Contact us for a FREE valuation!

Our team is ready to help you sell your home for the highest possible price ASAP

Bought with DIANE M RAMP • RE/MAX 1st Advantage

GET MORE INFORMATION





