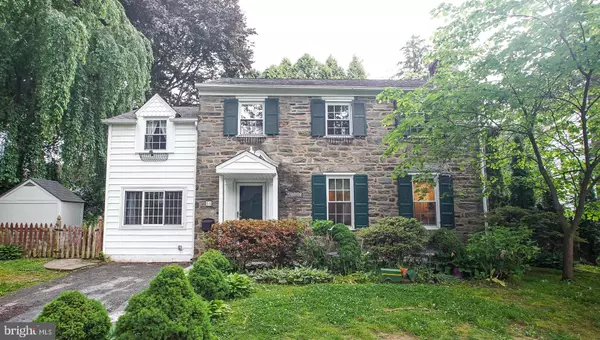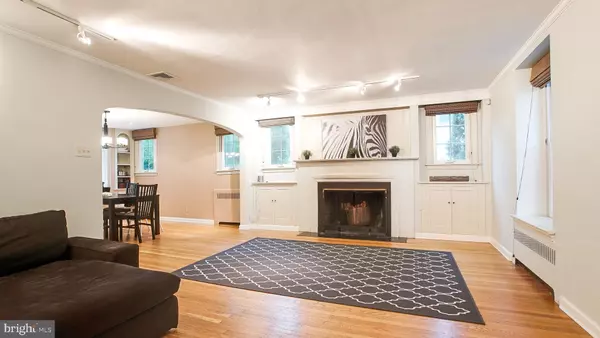$554,000
$569,900
2.8%For more information regarding the value of a property, please contact us for a free consultation.
55 ALLENDALE RD Wynnewood, PA 19096
4 Beds
4 Baths
2,136 SqFt
Key Details
Sold Price $554,000
Property Type Single Family Home
Sub Type Detached
Listing Status Sold
Purchase Type For Sale
Square Footage 2,136 sqft
Price per Sqft $259
Subdivision Penn Wynne
MLS Listing ID PAMC650316
Sold Date 10/30/20
Style Colonial
Bedrooms 4
Full Baths 2
Half Baths 2
HOA Y/N N
Abv Grd Liv Area 2,136
Originating Board BRIGHT
Year Built 1941
Annual Tax Amount $7,808
Tax Year 2020
Lot Size 7,400 Sqft
Acres 0.17
Lot Dimensions 65.00 x 0.00
Property Description
"Welcome to the beautiful colonial home on a quiet block of Allendale Rd in Wynnewood. This home is set in a quiet and lush green Penn Wyne of the Lower Merion township. The home is designed as a classic suburban home that exhibits a functionally organized exterior and an interior space. The living room and dining room are spacious and have ample natural light, hardwood floors throughout, and a fireplace. The kitchen is functionally and intuitively designed with a lot of natural light and access doors to the backyard. It is furnished with all the necessary appliances, the Corian counters, and cabinetry. The first floor continues with the study/bedroom with a powder room. The hallway on the second floor is leading to the master suite with a tastefully designed full bathroom with an enclosed shower. The three bedrooms are neatly organized along the hallway with a full bathroom on the second floor and the laundry. Floors fully carpeted. The basement is divided into a playroom and storage/utility room with a sink and utility systems. The flagstone patio and a deck area are creating a private space in the back of the home. This home is conveniently located to amenities and shopping areas on Main Line and major arterial roads to downtown Philly." All offers will be presented
Location
State PA
County Montgomery
Area Lower Merion Twp (10640)
Zoning R4
Direction Southeast
Rooms
Other Rooms Living Room, Dining Room, Primary Bedroom, Bedroom 3, Kitchen, Family Room, Bedroom 1, Exercise Room, Utility Room, Bathroom 2
Basement Full
Interior
Hot Water Electric, 60+ Gallon Tank
Heating Radiator, Hot Water
Cooling Central A/C
Flooring Hardwood, Carpet, Ceramic Tile
Fireplaces Number 1
Equipment Built-In Microwave, Dishwasher, Dryer - Electric, Energy Efficient Appliances, Microwave, Oven/Range - Electric, Refrigerator, Washer, Water Heater
Furnishings No
Fireplace Y
Appliance Built-In Microwave, Dishwasher, Dryer - Electric, Energy Efficient Appliances, Microwave, Oven/Range - Electric, Refrigerator, Washer, Water Heater
Heat Source Natural Gas
Laundry Has Laundry
Exterior
Exterior Feature Patio(s)
Utilities Available Cable TV, Electric Available, Phone
Water Access N
Roof Type Pitched,Shingle
Accessibility Doors - Lever Handle(s), 32\"+ wide Doors
Porch Patio(s)
Garage N
Building
Story 2
Foundation Active Radon Mitigation
Sewer Public Sewer
Water Public
Architectural Style Colonial
Level or Stories 2
Additional Building Above Grade, Below Grade
Structure Type Masonry
New Construction N
Schools
Elementary Schools Penn Wynne
High Schools Lower Merion
School District Lower Merion
Others
Senior Community No
Tax ID 40-00-00448-007
Ownership Fee Simple
SqFt Source Assessor
Security Features Carbon Monoxide Detector(s),Smoke Detector
Acceptable Financing Conventional, Cash
Horse Property N
Listing Terms Conventional, Cash
Financing Conventional,Cash
Special Listing Condition Standard
Read Less
Want to know what your home might be worth? Contact us for a FREE valuation!

Our team is ready to help you sell your home for the highest possible price ASAP

Bought with Nicole Rufo • Compass RE

GET MORE INFORMATION





