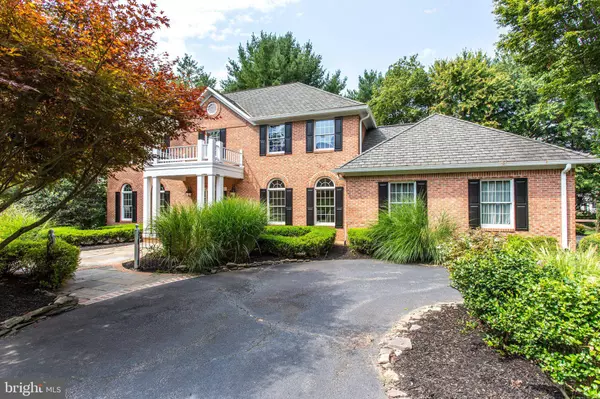$1,400,000
$1,425,000
1.8%For more information regarding the value of a property, please contact us for a free consultation.
784 STEPHANIE CIR Great Falls, VA 22066
4 Beds
4 Baths
4,222 SqFt
Key Details
Sold Price $1,400,000
Property Type Single Family Home
Sub Type Detached
Listing Status Sold
Purchase Type For Sale
Square Footage 4,222 sqft
Price per Sqft $331
Subdivision Hickory Vale Farm
MLS Listing ID VAFX2014780
Sold Date 09/22/21
Style Colonial
Bedrooms 4
Full Baths 3
Half Baths 1
HOA Fees $325/mo
HOA Y/N Y
Abv Grd Liv Area 3,052
Originating Board BRIGHT
Year Built 1992
Annual Tax Amount $12,213
Tax Year 2021
Lot Size 0.778 Acres
Acres 0.78
Property Description
Updated, crisp, clean & move in ready! Enjoy living in the convenient neighborhood of Hickory Vale Farm close to The Village with direct access to Georgetown Pike, Route 7, Toll Road & more! This all brick SFH is sited on 0.78 acres and offers a private lot with flat backyard & patio. Custom picture framing, crown moldings & chair railings are found throughout. Hardwood floors on the main level, along with formal dining & living rooms. The family room offers extensive built-ins around a wood burning fireplace. The sun room offers access to the kitchen or the exterior patio. The updated kitchen offers custom cabinets, kitchen island, stainless steel appliances & a beautiful subway tile backsplash. The kitchen also offers a space for a kitchen table and access to the patio. The laundry room & garage offer main level access for ease.
The upper level boasts 3 spacious bedrooms and 2 full bathrooms. The Master Bedroom offers a walk-in closet with storage systems. The Master Bathrooms offers a walk-in shower, soaking tub & dual vanities with storage. Bedroom #2 has two doors to the bedroom. Add a wall back to one of the doors, and you will have 4 bedrooms on the upper level!
The lower level boasts a recreation room, legal 4th bedroom, full bathroom, flex space (great space for a home office or play room) & a large storage area.
The backyard offers a flat yard, large patio & a private lot for all seasons. Attached 2 car garage with access on main level.
HOA fee includes: Trash removal, a "little" bit of mulch in Spring, Common Area Maintenance, Front and back yard mowing & snow removal from driveway when greater than 3 inches.
Location
State VA
County Fairfax
Zoning R-1C
Rooms
Other Rooms Living Room, Dining Room, Primary Bedroom, Bedroom 2, Bedroom 4, Kitchen, Family Room, Foyer, Sun/Florida Room, Laundry, Other, Recreation Room, Storage Room, Primary Bathroom, Full Bath
Basement Daylight, Full, Fully Finished, Interior Access, Windows, Sump Pump
Interior
Interior Features Built-Ins, Breakfast Area, Carpet, Ceiling Fan(s), Crown Moldings, Family Room Off Kitchen, Floor Plan - Traditional, Formal/Separate Dining Room, Kitchen - Gourmet, Kitchen - Island, Kitchen - Table Space, Recessed Lighting, Walk-in Closet(s), Window Treatments
Hot Water Natural Gas
Heating Forced Air
Cooling Central A/C
Flooring Hardwood, Carpet, Ceramic Tile
Fireplaces Number 1
Fireplaces Type Mantel(s), Wood
Equipment Built-In Microwave, Dishwasher, Disposal, Dryer, Refrigerator, Oven/Range - Gas, Stainless Steel Appliances, Washer
Furnishings No
Fireplace Y
Appliance Built-In Microwave, Dishwasher, Disposal, Dryer, Refrigerator, Oven/Range - Gas, Stainless Steel Appliances, Washer
Heat Source Natural Gas
Laundry Main Floor
Exterior
Exterior Feature Patio(s)
Parking Features Garage - Side Entry, Garage Door Opener
Garage Spaces 6.0
Water Access N
Accessibility None
Porch Patio(s)
Attached Garage 2
Total Parking Spaces 6
Garage Y
Building
Story 3
Sewer Septic = # of BR
Water Public
Architectural Style Colonial
Level or Stories 3
Additional Building Above Grade, Below Grade
New Construction N
Schools
Elementary Schools Great Falls
Middle Schools Cooper
High Schools Langley
School District Fairfax County Public Schools
Others
HOA Fee Include Common Area Maintenance,Management,Snow Removal,Trash,Lawn Maintenance
Senior Community No
Tax ID 0122 15 0015
Ownership Fee Simple
SqFt Source Assessor
Horse Property N
Special Listing Condition Standard
Read Less
Want to know what your home might be worth? Contact us for a FREE valuation!

Our team is ready to help you sell your home for the highest possible price ASAP

Bought with Philip John Martinez Nadal • RLAH @properties

GET MORE INFORMATION





