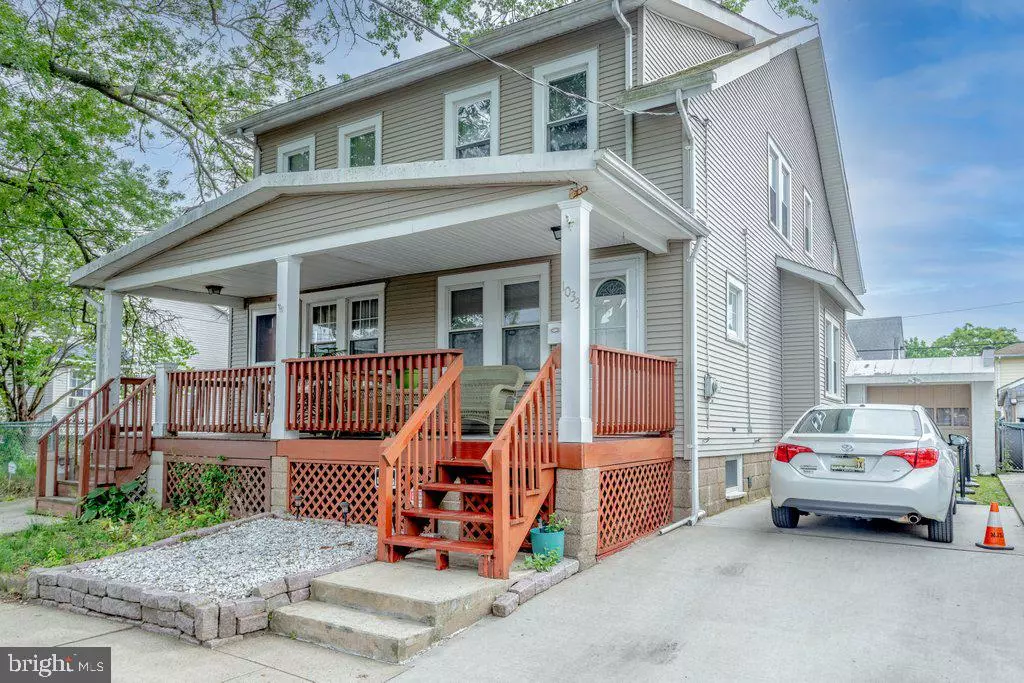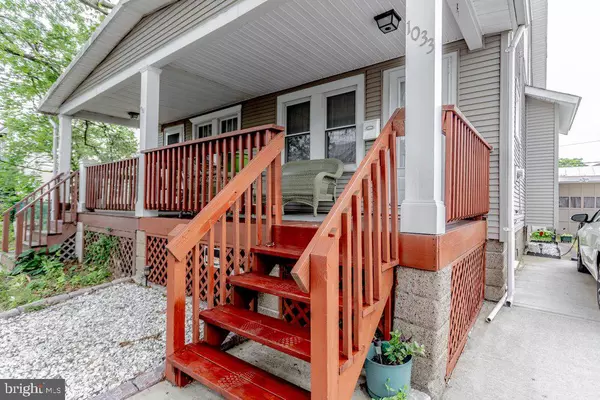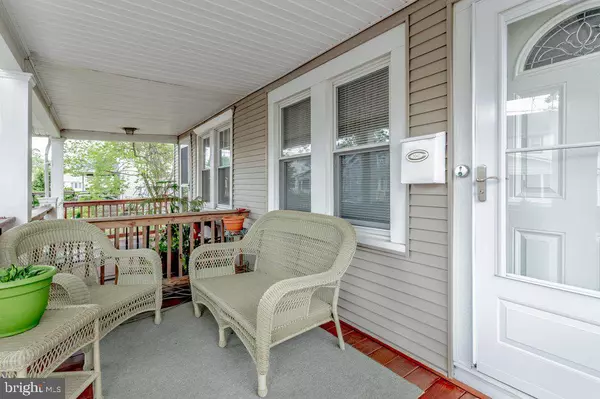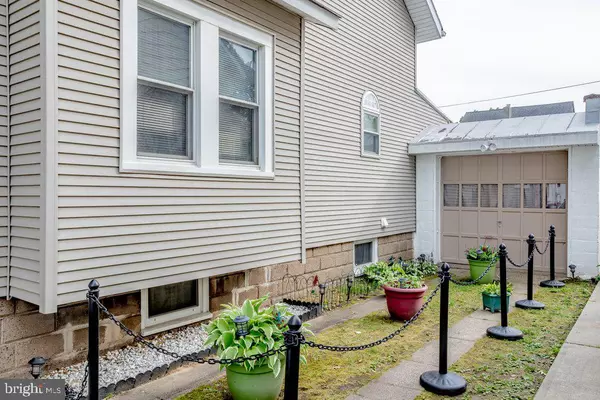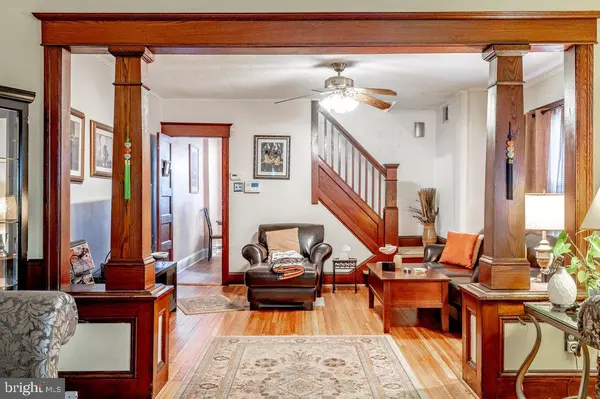$177,000
$177,000
For more information regarding the value of a property, please contact us for a free consultation.
1033 PARK AVENUE Trenton, NJ 08629
3 Beds
1 Bath
1,224 SqFt
Key Details
Sold Price $177,000
Property Type Single Family Home
Sub Type Twin/Semi-Detached
Listing Status Sold
Purchase Type For Sale
Square Footage 1,224 sqft
Price per Sqft $144
Subdivision Villa Park
MLS Listing ID NJME313574
Sold Date 08/09/21
Style Traditional
Bedrooms 3
Full Baths 1
HOA Y/N N
Abv Grd Liv Area 1,224
Originating Board BRIGHT
Year Built 1925
Annual Tax Amount $3,475
Tax Year 2020
Property Description
"Charm in the City" This twin home is one of a kind. It has charm, character and originality. Upon entering, you walk into the formal living room which flows into the formal dining room. However, you have the option of utilizing the dining room as additional living space as you can see from the lovely pictures. Both of these rooms are graced with pristine hard wood floors and defined by the original wood trim. The eat in kitchen has been updated with cherry wood cabinets, new countertops and laminate wood flooring. As you head up to the second level, you will find 3 generous sized bedrooms which all have plush carpet that was recently installed. The fully renovated full sized bathroom is also on this level. As you head back down to the main level, don't forget to check out the basement before you exit. In the basement is where you will find the washer, dryer and multiple wardrobe closets. Did someone mention parking, no need to worry about that because this home has it's own driveway in addition to a 1 car garage. Lastly, this home has a bonus storage space that you enter into from the rear of the home. So what are you waiting for? Don't let this one pass you by. This "Charm in the City" won't last! Make your appointment today! *Seller will provide buyer with a 1-year warranty at closing. *Showings will stop on Monday, June 7th after the last appointment on that day.
Location
State NJ
County Mercer
Area Trenton City (21111)
Zoning RESIDENTIAL
Rooms
Other Rooms Living Room, Dining Room, Kitchen, Basement
Basement Unfinished
Interior
Interior Features Dining Area, Carpet, Ceiling Fan(s), Kitchen - Eat-In, Tub Shower, Upgraded Countertops, Wood Floors, Floor Plan - Traditional, Formal/Separate Dining Room
Hot Water Natural Gas
Heating Forced Air
Cooling Central A/C
Heat Source Natural Gas
Exterior
Parking Features Garage - Front Entry, Garage - Side Entry
Garage Spaces 1.0
Fence Wood
Water Access N
Accessibility Level Entry - Main
Total Parking Spaces 1
Garage Y
Building
Story 3
Sewer No Septic System
Water Public
Architectural Style Traditional
Level or Stories 3
Additional Building Above Grade
New Construction N
Schools
School District Trenton Public Schools
Others
Senior Community No
Tax ID 11-31201-00002
Ownership Other
Special Listing Condition Standard
Read Less
Want to know what your home might be worth? Contact us for a FREE valuation!

Our team is ready to help you sell your home for the highest possible price ASAP

Bought with Michelle Keys • Master Keys Realty Group

GET MORE INFORMATION

