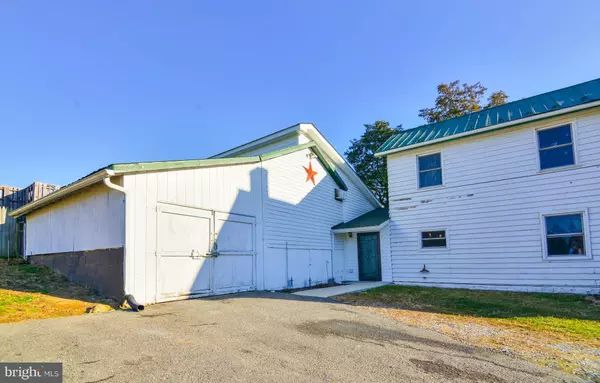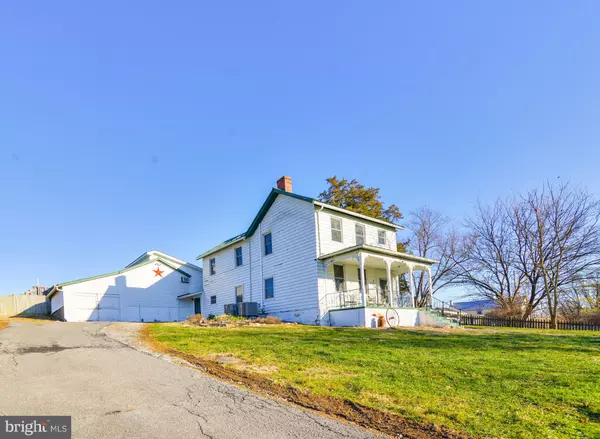$255,000
$250,000
2.0%For more information regarding the value of a property, please contact us for a free consultation.
4311 SAINT MARKS RD Knoxville, MD 21758
4 Beds
2 Baths
2,138 SqFt
Key Details
Sold Price $255,000
Property Type Single Family Home
Sub Type Detached
Listing Status Sold
Purchase Type For Sale
Square Footage 2,138 sqft
Price per Sqft $119
Subdivision Knoxville
MLS Listing ID MDFR258864
Sold Date 04/03/20
Style Farmhouse/National Folk
Bedrooms 4
Full Baths 2
HOA Y/N N
Abv Grd Liv Area 2,138
Originating Board BRIGHT
Year Built 1890
Annual Tax Amount $2,469
Tax Year 2019
Lot Size 2.360 Acres
Acres 2.36
Property Description
Do not miss a chance to own this unique farmhouse from the 1800s! Home has been updated throughout. Living room with vaulted ceilings and skylights and full bath addition completed in 2015 that connects the original house to the barn. Owners have added lots of custom touches to this already distinct home. Large eat-in kitchen has exposed beams and custom counters. Second level bathroom remodeled in 2018. Original character remains an integral part of this home. Outdoor living abounds with the patio, pool, basketball court and fully fenced yard. Perfect for entertaining! House is located on a quiet 1 acre lot with an additional 1.36 acre lot attached. Second lot can be enjoyed or sold or potentially developed. Located with easy access to 340.
Location
State MD
County Frederick
Zoning R
Direction Southwest
Rooms
Other Rooms Living Room, Primary Bedroom, Bedroom 2, Bedroom 3, Bedroom 4, Kitchen, Basement, Foyer, Laundry, Bathroom 2, Bonus Room, Primary Bathroom
Basement Dirt Floor, Interior Access, Sump Pump, Unfinished, Walkout Stairs
Main Level Bedrooms 1
Interior
Interior Features Ceiling Fan(s), Combination Kitchen/Dining, Entry Level Bedroom, Family Room Off Kitchen, Floor Plan - Traditional, Kitchen - Eat-In, Primary Bath(s), Stall Shower, Wood Floors
Hot Water Electric
Heating Forced Air, Heat Pump(s)
Cooling Central A/C, Heat Pump(s)
Flooring Hardwood
Equipment Built-In Microwave, Dishwasher, Dryer, Extra Refrigerator/Freezer, Oven/Range - Electric, Refrigerator, Washer, Water Heater
Fireplace N
Window Features Double Pane,Screens,Vinyl Clad
Appliance Built-In Microwave, Dishwasher, Dryer, Extra Refrigerator/Freezer, Oven/Range - Electric, Refrigerator, Washer, Water Heater
Heat Source Electric
Laundry Main Floor
Exterior
Exterior Feature Deck(s), Patio(s)
Fence Board, Rear, Wire
Pool Above Ground, Fenced, No Permits
Water Access N
View Pasture
Roof Type Metal
Street Surface Paved
Accessibility None
Porch Deck(s), Patio(s)
Road Frontage City/County, Public
Garage N
Building
Lot Description Additional Lot(s), Cleared, Front Yard, Partly Wooded, Private, Rear Yard, SideYard(s), Sloping
Story 3+
Foundation Slab, Stone
Sewer Community Septic Tank, Private Septic Tank
Water Well
Architectural Style Farmhouse/National Folk
Level or Stories 3+
Additional Building Above Grade, Below Grade
Structure Type Dry Wall,Plaster Walls,Vaulted Ceilings
New Construction N
Schools
School District Frederick County Public Schools
Others
Senior Community No
Tax ID 1112291167
Ownership Fee Simple
SqFt Source Estimated
Security Features Smoke Detector
Acceptable Financing Cash, Conventional, FHA, FHA 203(k), USDA, VA
Horse Property N
Listing Terms Cash, Conventional, FHA, FHA 203(k), USDA, VA
Financing Cash,Conventional,FHA,FHA 203(k),USDA,VA
Special Listing Condition Standard
Read Less
Want to know what your home might be worth? Contact us for a FREE valuation!

Our team is ready to help you sell your home for the highest possible price ASAP

Bought with Paul A. Katrivanos • RE/MAX Plus
GET MORE INFORMATION





