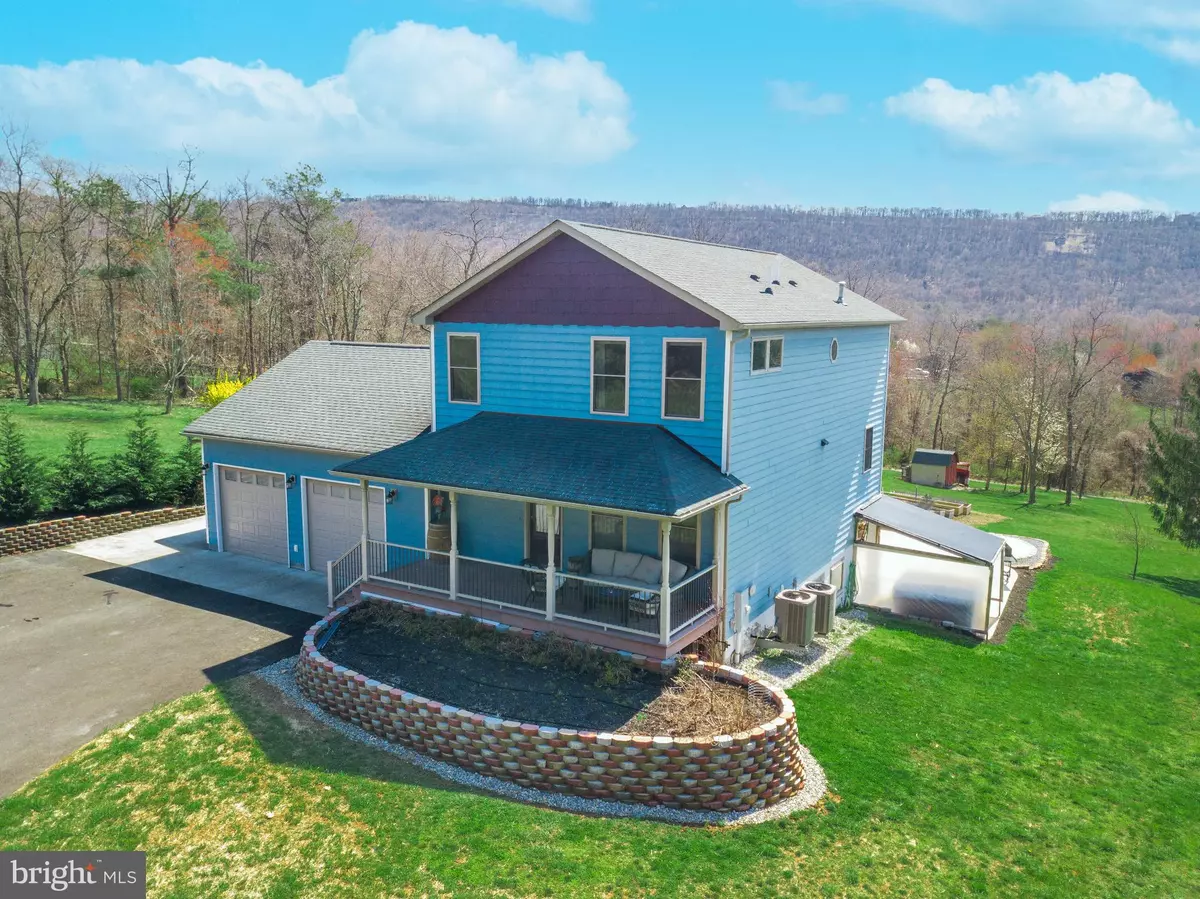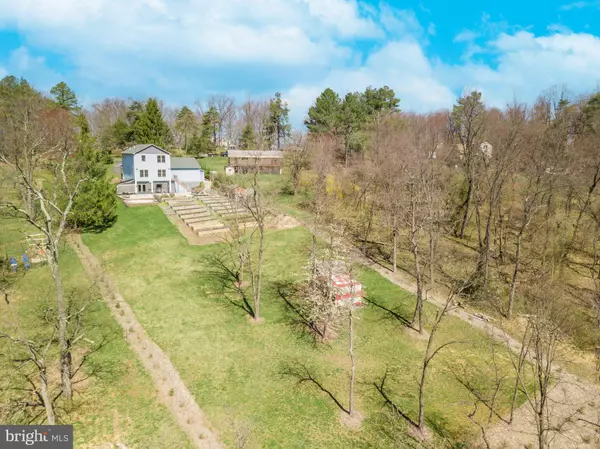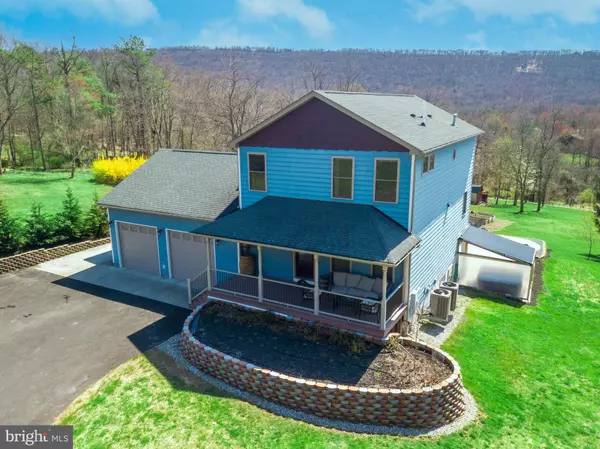$398,777
$398,777
For more information regarding the value of a property, please contact us for a free consultation.
213 ATWOOD DR Gerrardstown, WV 25420
4 Beds
4 Baths
2,700 SqFt
Key Details
Sold Price $398,777
Property Type Single Family Home
Sub Type Detached
Listing Status Sold
Purchase Type For Sale
Square Footage 2,700 sqft
Price per Sqft $147
Subdivision Deerwood
MLS Listing ID WVBE184830
Sold Date 05/28/21
Style Colonial
Bedrooms 4
Full Baths 4
HOA Y/N N
Abv Grd Liv Area 1,920
Originating Board BRIGHT
Year Built 2013
Annual Tax Amount $1,737
Tax Year 2020
Lot Size 1.140 Acres
Acres 1.14
Property Sub-Type Detached
Property Description
Are you ready for country living? Love being outside? This beautiful custom built mountain home with a huge outdoor entertainment area is waiting for you!! This home is fully landscaped and has amazing retention walls all around. The large box garden and greenhouse are ready for your flowers, herbs and veggies. 2 car garage provides additional storage. Enjoy the breathtaking views and sounds of nature and wildlife while having your morning coffee on the front porch or back deck/patio area. Spend cool evenings with your family and friends sitting around the fire pit. Step inside where you will find beautiful hardwood floors throughout, the kitchen with granite countertops and island, top of the line appliances. In the living room, you can enjoy the warmth of the gorgeous stone propane fireplace with mantel. Home features beautiful stairways with detailed railings. The natural light can be seen all around you. This 4 bedroom 4 bath home has so much to offer, This home provides plenty of room for entertaining inside and out. It is a MUST SEE. This beauty won't last long.
Location
State WV
County Berkeley
Zoning 101
Rooms
Other Rooms Living Room, Dining Room, Bedroom 2, Kitchen, Basement, Bedroom 1, Laundry, Media Room, Bathroom 1, Bathroom 2, Bathroom 3
Basement Full, Fully Finished, Interior Access, Outside Entrance, Walkout Level, Poured Concrete, Rear Entrance, Shelving, Space For Rooms, Windows
Main Level Bedrooms 1
Interior
Interior Features Breakfast Area, Dining Area, Carpet, Ceiling Fan(s), Floor Plan - Open, Kitchen - Island, Tub Shower, Wood Floors, Soaking Tub
Hot Water Instant Hot Water, Tankless
Heating Heat Pump(s), Central, Heat Pump - Gas BackUp
Cooling Central A/C, Ceiling Fan(s), Heat Pump(s), Multi Units, Programmable Thermostat, Whole House Supply Ventilation
Flooring Hardwood, Carpet
Fireplaces Number 1
Fireplaces Type Screen, Stone, Mantel(s), Gas/Propane
Equipment Built-In Microwave, Washer, Dryer, Dishwasher, Disposal, Freezer, Stove, Range Hood
Furnishings No
Fireplace Y
Window Features Double Pane,Double Hung,Energy Efficient,Green House,Insulated
Appliance Built-In Microwave, Washer, Dryer, Dishwasher, Disposal, Freezer, Stove, Range Hood
Heat Source Electric
Laundry Has Laundry, Dryer In Unit, Washer In Unit, Upper Floor
Exterior
Exterior Feature Deck(s), Patio(s), Porch(es)
Parking Features Garage Door Opener, Garage - Front Entry, Oversized, Additional Storage Area
Garage Spaces 6.0
Fence Invisible, Masonry/Stone, Electric
Pool Above Ground
Utilities Available Cable TV Available, Electric Available, Phone Available, Propane, Sewer Available, Water Available
Water Access N
View Garden/Lawn, Mountain, Panoramic, Scenic Vista, Trees/Woods
Roof Type Architectural Shingle
Street Surface Black Top
Accessibility None, 2+ Access Exits, 36\"+ wide Halls, 48\"+ Halls, Doors - Swing In
Porch Deck(s), Patio(s), Porch(es)
Attached Garage 2
Total Parking Spaces 6
Garage Y
Building
Lot Description Front Yard, Cleared, Landscaping, Level, Private, Rear Yard, Rural, SideYard(s), Trees/Wooded, Vegetation Planting
Story 3
Foundation Block, Permanent
Sewer On Site Septic, Private Sewer
Water Community, Filter, Private/Community Water
Architectural Style Colonial
Level or Stories 3
Additional Building Above Grade, Below Grade
Structure Type Dry Wall,9'+ Ceilings
New Construction N
Schools
School District Berkeley County Schools
Others
Senior Community No
Tax ID 0326021900000000
Ownership Fee Simple
SqFt Source Assessor
Security Features Fire Detection System,Smoke Detector
Acceptable Financing Cash, Conventional, FHA, VA
Horse Property N
Listing Terms Cash, Conventional, FHA, VA
Financing Cash,Conventional,FHA,VA
Special Listing Condition Standard
Read Less
Want to know what your home might be worth? Contact us for a FREE valuation!

Our team is ready to help you sell your home for the highest possible price ASAP

Bought with Michael Alan Crawford • Coldwell Banker Premier
GET MORE INFORMATION





