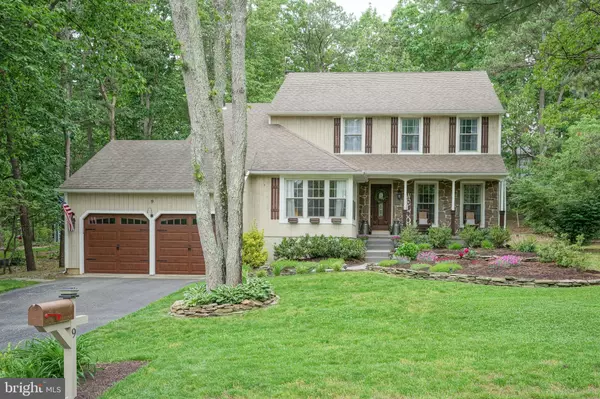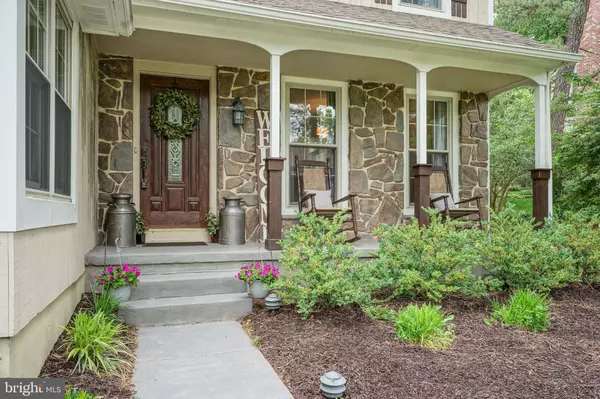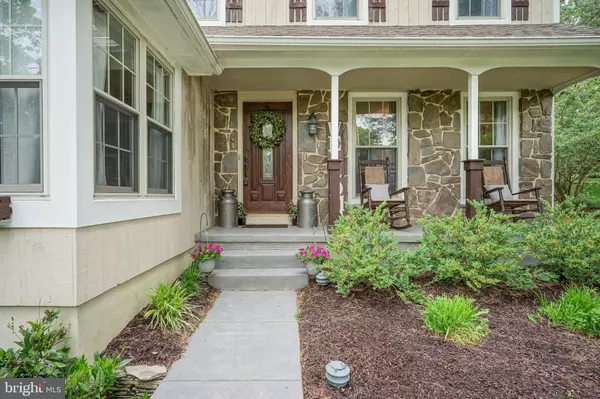$417,000
$399,000
4.5%For more information regarding the value of a property, please contact us for a free consultation.
9 CHADWICK DR Voorhees, NJ 08043
4 Beds
3 Baths
3,194 SqFt
Key Details
Sold Price $417,000
Property Type Single Family Home
Sub Type Detached
Listing Status Sold
Purchase Type For Sale
Square Footage 3,194 sqft
Price per Sqft $130
Subdivision Sturbridge Lakes
MLS Listing ID NJCD394432
Sold Date 07/10/20
Style Colonial,Traditional
Bedrooms 4
Full Baths 2
Half Baths 1
HOA Fees $35/ann
HOA Y/N Y
Abv Grd Liv Area 2,714
Originating Board BRIGHT
Year Built 1984
Annual Tax Amount $12,312
Tax Year 2019
Lot Size 0.380 Acres
Acres 0.38
Lot Dimensions 160x100
Property Description
**SHOWINGS WILL TAKE PLACE FRIDAY, SATURDAY AND SUNDAY (6/5-6/7). BEST OFFERS WILL BE DUE BY 12:00 NOON ON MONDAY 6/8.** Unpack your bags and move right into this 4 bedroom 2 bath soft contemporary model in the very desirable Sturbridge Lakes. The home is nestled in the back of the neighborhood on a quiet street. Greeted by an open front porch and nicely maintained yard, enter into the foyer to enjoy the expresso hand-scraped hardwoods, wainscoting, neutral paint and open flow of the home. The recently updated kitchen features white shaker soft close cabinets, granite counters, light gray backsplash and a pantry. A full stainless steel appliance package is included (refrigerator, dishwasher and garbage disposal are all brand new). The huge family room offers recessed lighting, a half stone accent wall with gas fireplace and a large mantel. Step down into the multipurpose sunroom with vaulted ceiling, brand new skylights, recessed lighting and ceiling fan to enjoy all the natural light the full room of windows provides. Host family gatherings in the large dining room adorned with crown molding. The main level is completed by a formal living room (currently being used as a work from home office), laundry room with utility tub, hall bathroom and a walk-in coat closet. The second story features a spacious master suite with French doors, a ceiling fan and neutral carpet. The spa-like master bathroom is a dream with a double vanity, soaking tub, glass shower with detailed surround, vaulted ceiling and brand new skylight. The walk in closet is located in the bathroom for full privacy when getting ready. The level also features 3 additional large bedrooms with neutral carpet and an updated bathroom. The finished basement is the perfect space for entertaining, a playroom or an office and features 2 large storage closets. The automatic two-car garage has newer faux wood doors. The backyard features a stone paver patio, floating deck with a decorative retaining wall, and a swing set with recently installed certified playground mulch. The home is energy efficient with its newer air conditioner, heater, hot water heater, blown attic insulation and LED lighting throughout. All window treatments are included as well as the washer and dryer. Come enjoy all that Sturbridge has to offer including private lakes with beaches, tennis, volleyball, fishing and boating. Sturbridge also has many organized activities and food trucks throughout the year for all to enjoy. Easy access to popular shopping, dining and major roadways.
Location
State NJ
County Camden
Area Voorhees Twp (20434)
Zoning RES
Direction Southeast
Rooms
Other Rooms Living Room, Dining Room, Primary Bedroom, Bedroom 2, Bedroom 3, Kitchen, Family Room, Bedroom 1, Laundry, Other
Basement Full, Fully Finished
Interior
Interior Features Butlers Pantry, Skylight(s), Ceiling Fan(s), Stall Shower, Kitchen - Eat-In, Floor Plan - Traditional, Primary Bath(s)
Hot Water Natural Gas
Heating Forced Air, Energy Star Heating System, Programmable Thermostat
Cooling Central A/C
Flooring Wood, Fully Carpeted, Tile/Brick
Fireplaces Number 1
Fireplaces Type Stone, Gas/Propane
Equipment Cooktop, Built-In Range, Oven - Self Cleaning, Dishwasher, Refrigerator, Disposal, Built-In Microwave
Fireplace Y
Window Features Skylights,Replacement,Screens
Appliance Cooktop, Built-In Range, Oven - Self Cleaning, Dishwasher, Refrigerator, Disposal, Built-In Microwave
Heat Source Natural Gas
Laundry Main Floor
Exterior
Exterior Feature Patio(s), Deck(s)
Parking Features Inside Access, Garage Door Opener
Garage Spaces 2.0
Utilities Available Cable TV
Water Access N
Roof Type Pitched,Shingle
Accessibility None
Porch Patio(s), Deck(s)
Attached Garage 2
Total Parking Spaces 2
Garage Y
Building
Lot Description Front Yard, Rear Yard, SideYard(s)
Story 2
Sewer Public Sewer
Water Public
Architectural Style Colonial, Traditional
Level or Stories 2
Additional Building Above Grade, Below Grade
Structure Type Cathedral Ceilings
New Construction N
Schools
Elementary Schools Signal Hill
Middle Schools Voorhees
High Schools Eastern H.S.
School District Voorhees Township Board Of Education
Others
HOA Fee Include Common Area Maintenance,Pool(s)
Senior Community No
Tax ID 34-00229 20-00034
Ownership Fee Simple
SqFt Source Estimated
Acceptable Financing Conventional, VA, FHA 203(b)
Listing Terms Conventional, VA, FHA 203(b)
Financing Conventional,VA,FHA 203(b)
Special Listing Condition Standard
Read Less
Want to know what your home might be worth? Contact us for a FREE valuation!

Our team is ready to help you sell your home for the highest possible price ASAP

Bought with Robert Harvey • Century 21 Alliance-Medford

GET MORE INFORMATION





