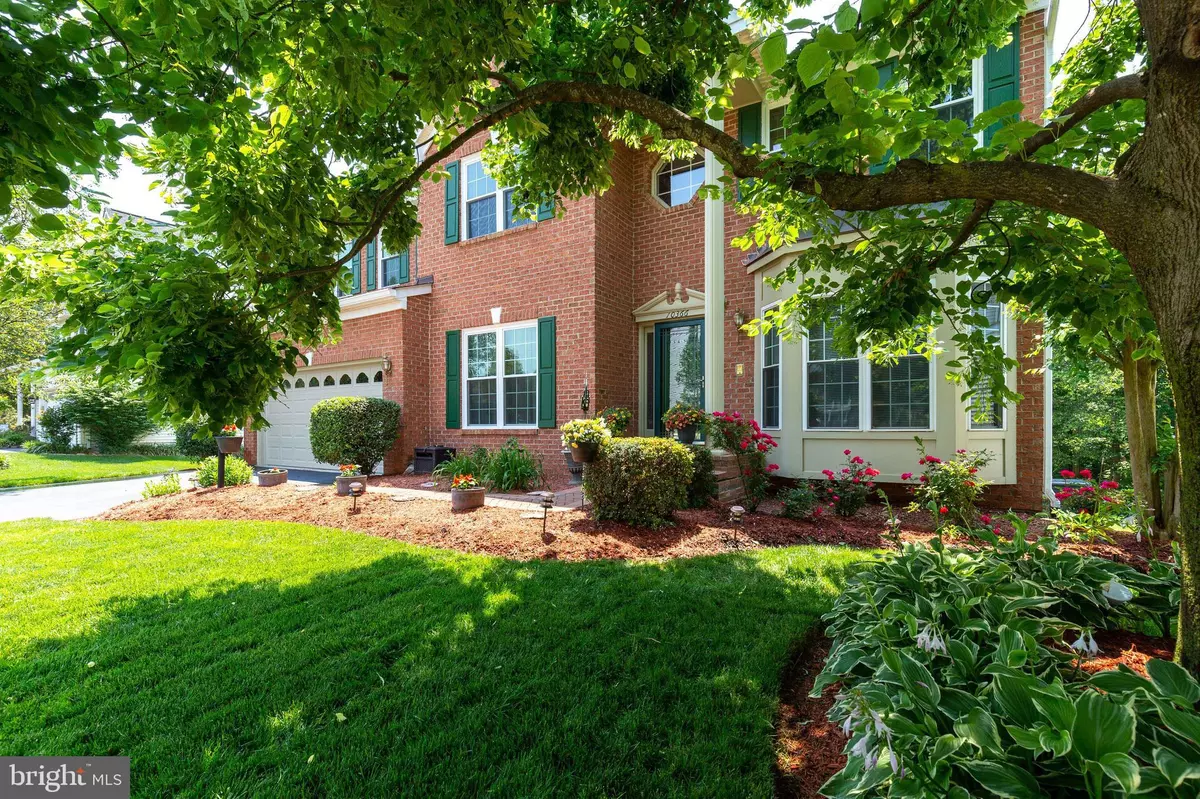$675,000
$675,000
For more information regarding the value of a property, please contact us for a free consultation.
10366 LEMON TREE CT Manassas, VA 20110
4 Beds
4 Baths
4,767 SqFt
Key Details
Sold Price $675,000
Property Type Single Family Home
Sub Type Detached
Listing Status Sold
Purchase Type For Sale
Square Footage 4,767 sqft
Price per Sqft $141
Subdivision Great Oak
MLS Listing ID VAPW523658
Sold Date 06/30/21
Style Colonial
Bedrooms 4
Full Baths 3
Half Baths 1
HOA Fees $40/qua
HOA Y/N Y
Abv Grd Liv Area 3,401
Originating Board BRIGHT
Year Built 1998
Annual Tax Amount $6,343
Tax Year 2021
Lot Size 0.254 Acres
Acres 0.25
Property Description
You'll know the moment you pull up that this is it. The home you've dreamed of owning. The one that has been cared for by original owners, that smells and feels great, has beautiful sun filled rooms, affords tremendous privacy and at the same time fabulous entertaining space. Lush lawn and landscaping are easy from a six zone in ground sprinkler system with wifi control. This sprinkler system is even tied to a local weather station to prevent overwatering when rain is expected. Value added improvements have been made throughout the years and include (but are not limited to) a milled and repaved driveway (2019), roof (2020), high efficiency windows (May 2021), wiring for a generator if the electricity goes out, wood floors on three levels and granite transformation countertops. Join together in this generous kitchen with gas cooking, dual built-in ovens, wonderful center island and pantry plus French door access to a must have sun room with matching 12x12 ceramic tile floors and great storage space underneath. The grilling deck overlooks a beautiful brick patio plus Marquis Hot Tub - all backing to trees. We know how important health is and you can comfortably own this home knowing ducting is clean, there have been no pets (or dander) and there's ample space for your home gym equipment in the finished lower level with sliding glass door to the brick patio. There's even a quality pool table in the recreation room that conveys. Do you work from home? This Show Stopping Overton Model has a private main level study and is wired with Verizon Gigabit internet service. Four bedrooms plus a lower level guest suite, laundry on the bedroom level, walk-in's and storage room... it's all here and all on a premium private cul-de-sac lot.
Location
State VA
County Prince William
Zoning R4
Rooms
Other Rooms Living Room, Dining Room, Primary Bedroom, Bedroom 2, Bedroom 3, Bedroom 4, Kitchen, Game Room, Family Room, Den, Foyer, Sun/Florida Room, Great Room, Laundry, Utility Room, Bathroom 2, Bathroom 3, Primary Bathroom, Half Bath
Basement Full
Interior
Interior Features Attic, Breakfast Area, Ceiling Fan(s), Chair Railings, Dining Area, Family Room Off Kitchen, Floor Plan - Open, Formal/Separate Dining Room, Kitchen - Island, Kitchen - Table Space, Pantry, Recessed Lighting, Soaking Tub, Sprinkler System, Stall Shower, Tub Shower, Walk-in Closet(s), WhirlPool/HotTub, Wood Floors, Other
Hot Water Natural Gas
Heating Forced Air
Cooling Central A/C, Ceiling Fan(s)
Flooring Hardwood, Ceramic Tile
Fireplaces Number 1
Fireplaces Type Fireplace - Glass Doors, Gas/Propane, Mantel(s)
Equipment Cooktop, Dishwasher, Disposal, Dryer, Exhaust Fan, Extra Refrigerator/Freezer, Icemaker, Microwave, Oven - Double, Refrigerator, Washer, Water Heater
Fireplace Y
Window Features ENERGY STAR Qualified
Appliance Cooktop, Dishwasher, Disposal, Dryer, Exhaust Fan, Extra Refrigerator/Freezer, Icemaker, Microwave, Oven - Double, Refrigerator, Washer, Water Heater
Heat Source Natural Gas
Laundry Upper Floor
Exterior
Exterior Feature Deck(s), Brick, Patio(s)
Parking Features Additional Storage Area, Built In, Garage - Front Entry, Garage Door Opener, Other
Garage Spaces 4.0
Utilities Available Phone Connected, Under Ground
Water Access N
View Garden/Lawn, Trees/Woods
Roof Type Architectural Shingle
Accessibility Chairlift
Porch Deck(s), Brick, Patio(s)
Attached Garage 2
Total Parking Spaces 4
Garage Y
Building
Story 3
Foundation Slab
Sewer Public Sewer
Water Public
Architectural Style Colonial
Level or Stories 3
Additional Building Above Grade, Below Grade
Structure Type 9'+ Ceilings,2 Story Ceilings
New Construction N
Schools
Elementary Schools Bennett
Middle Schools Parkside
High Schools Brentsville District
School District Prince William County Public Schools
Others
Senior Community No
Tax ID 7695-80-1389
Ownership Fee Simple
SqFt Source Assessor
Security Features Security System,Smoke Detector
Acceptable Financing Conventional, Cash, FHA, VA
Listing Terms Conventional, Cash, FHA, VA
Financing Conventional,Cash,FHA,VA
Special Listing Condition Standard
Read Less
Want to know what your home might be worth? Contact us for a FREE valuation!

Our team is ready to help you sell your home for the highest possible price ASAP

Bought with Maneja Houchin • Samson Properties

GET MORE INFORMATION





