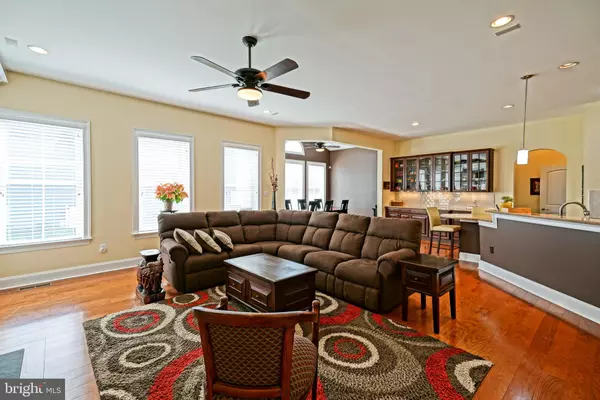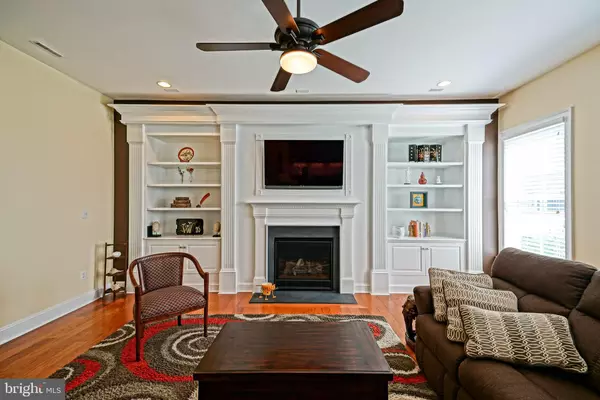$650,000
$650,000
For more information regarding the value of a property, please contact us for a free consultation.
33507 AUBURN DR Rehoboth Beach, DE 19971
4 Beds
4 Baths
3,995 SqFt
Key Details
Sold Price $650,000
Property Type Single Family Home
Sub Type Detached
Listing Status Sold
Purchase Type For Sale
Square Footage 3,995 sqft
Price per Sqft $162
Subdivision Redden Ridge
MLS Listing ID DESU180536
Sold Date 05/26/21
Style Contemporary,Craftsman
Bedrooms 4
Full Baths 4
HOA Fees $155/qua
HOA Y/N Y
Abv Grd Liv Area 2,863
Originating Board BRIGHT
Year Built 2016
Annual Tax Amount $1,838
Tax Year 2020
Lot Size 9,748 Sqft
Acres 0.22
Lot Dimensions 95.00 x 100.00
Property Description
IMPECCABLE COASTAL STYLE! Start summer now with a perfect opportunity in popular Redden Ridge! Luxury coastal living awaits you in this fabulous Ocean Breeze model with welcoming front porch on a premium corner lot! Upgraded with a second level bonus room & full bath & finished lower level for even more living space! Relax and entertain from the chef's kitchen with upgraded cabinetry and natural gas appliances! Enjoy the lower level great room complete with a custom-built wet bar & surround sound system, and plenty of room to accomodate a pool table, shuffleboard and more. See it to believe i ; and don't wait for summer!
Location
State DE
County Sussex
Area Lewes Rehoboth Hundred (31009)
Zoning AR-1
Rooms
Other Rooms Dining Room, Primary Bedroom, Kitchen, Great Room, Primary Bathroom, Full Bath, Additional Bedroom
Basement Partially Finished
Main Level Bedrooms 3
Interior
Hot Water Tankless
Heating Heat Pump(s)
Cooling Central A/C
Flooring Carpet, Hardwood, Tile/Brick
Fireplaces Number 1
Fireplace Y
Heat Source Electric
Exterior
Parking Features Garage - Front Entry, Inside Access
Garage Spaces 5.0
Amenities Available Club House, Pool - Outdoor
Water Access N
Roof Type Architectural Shingle
Accessibility None
Attached Garage 2
Total Parking Spaces 5
Garage Y
Building
Story 1
Sewer Public Sewer
Water Public
Architectural Style Contemporary, Craftsman
Level or Stories 1
Additional Building Above Grade, Below Grade
New Construction N
Schools
School District Cape Henlopen
Others
HOA Fee Include Common Area Maintenance,Management,Pool(s),Reserve Funds
Senior Community No
Tax ID 334-12.00-928.00
Ownership Fee Simple
SqFt Source Estimated
Acceptable Financing Cash, Conventional
Listing Terms Cash, Conventional
Financing Cash,Conventional
Special Listing Condition Standard
Read Less
Want to know what your home might be worth? Contact us for a FREE valuation!

Our team is ready to help you sell your home for the highest possible price ASAP

Bought with Lee Ann Wilkinson • Berkshire Hathaway HomeServices PenFed Realty
GET MORE INFORMATION





