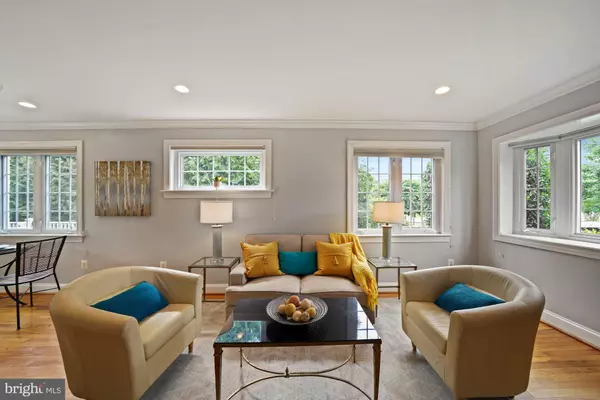$455,000
$439,000
3.6%For more information regarding the value of a property, please contact us for a free consultation.
2206 ROLLINS DR Alexandria, VA 22307
2 Beds
2 Baths
896 SqFt
Key Details
Sold Price $455,000
Property Type Single Family Home
Sub Type Twin/Semi-Detached
Listing Status Sold
Purchase Type For Sale
Square Footage 896 sqft
Price per Sqft $507
Subdivision Bucknell Manor
MLS Listing ID VAFX2012314
Sold Date 09/15/21
Style Traditional
Bedrooms 2
Full Baths 2
HOA Y/N N
Abv Grd Liv Area 896
Originating Board BRIGHT
Year Built 1951
Annual Tax Amount $4,408
Tax Year 2021
Lot Size 3,600 Sqft
Acres 0.08
Property Description
Light streams through this beautifully renovated Bucknell Manor Duplex on a quiet residential street close to White Oaks Park. The open floor plan offers gleaming wood floors, renovated kitchen with granite counters and and stainless appliances, raised deck off the kitchen dining room for morning coffee and evening barbecues, and a fenced backyard. Upstairs are two ample bedrooms and a full bath. The lower level family room has brand new carpeting and features egress door and windows and a full bath (so it could be a 3rd bedroom). The exterior is buttoned up with a large deck, nicely landscaped front and back yards, newer thermal pane windows, and ample street parking. So close to everything - Belle View and Hollin Hall Shopping Centers, GW Parkway, 495, Old Town, Rt. 1, and yet you have walking trails and lots of wildlife just down the street in White Oaks Park.
Location
State VA
County Fairfax
Zoning 180
Direction South
Rooms
Other Rooms Living Room, Dining Room, Primary Bedroom, Bedroom 2, Kitchen, Family Room, Laundry
Basement Full, Rear Entrance, Outside Entrance, Walkout Stairs, Windows, Connecting Stairway
Interior
Interior Features Kitchen - Gourmet, Combination Kitchen/Dining, Combination Dining/Living, Dining Area, Floor Plan - Open
Hot Water Natural Gas
Heating Forced Air
Cooling Central A/C
Equipment Built-In Microwave, Dishwasher, Disposal, Dryer, Washer, Refrigerator, Oven/Range - Gas, Icemaker
Fireplace N
Window Features Energy Efficient,Bay/Bow,Screens
Appliance Built-In Microwave, Dishwasher, Disposal, Dryer, Washer, Refrigerator, Oven/Range - Gas, Icemaker
Heat Source Natural Gas
Laundry Basement
Exterior
Exterior Feature Deck(s)
Fence Rear
Water Access N
Roof Type Asphalt
Accessibility None
Porch Deck(s)
Garage N
Building
Lot Description Landscaping, Front Yard
Story 3
Sewer Public Sewer
Water Public
Architectural Style Traditional
Level or Stories 3
Additional Building Above Grade, Below Grade
New Construction N
Schools
Elementary Schools Bucknell
Middle Schools Sandburg
High Schools West Potomac
School District Fairfax County Public Schools
Others
Pets Allowed Y
Senior Community No
Tax ID 0931 23120013A
Ownership Fee Simple
SqFt Source Assessor
Horse Property N
Special Listing Condition Standard
Pets Description No Pet Restrictions
Read Less
Want to know what your home might be worth? Contact us for a FREE valuation!

Our team is ready to help you sell your home for the highest possible price ASAP

Bought with Michael Casey Fagan • Samson Properties

GET MORE INFORMATION





