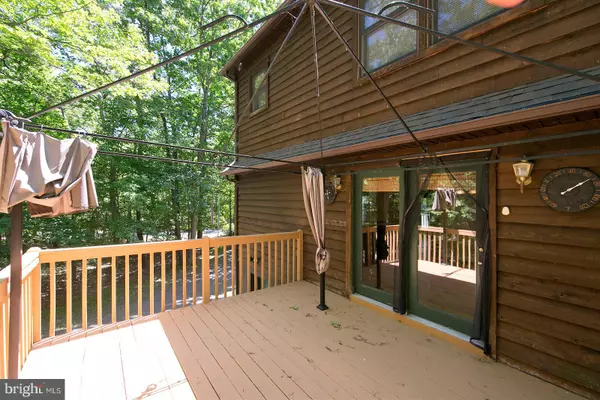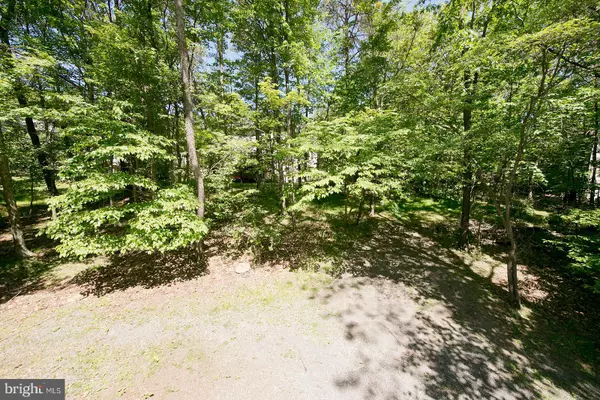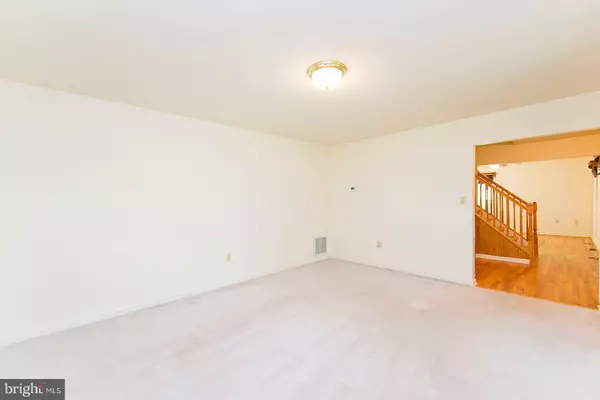$224,900
$224,900
For more information regarding the value of a property, please contact us for a free consultation.
101 BAKER DR Cross Junction, VA 22625
3 Beds
3 Baths
1,904 SqFt
Key Details
Sold Price $224,900
Property Type Single Family Home
Sub Type Detached
Listing Status Sold
Purchase Type For Sale
Square Footage 1,904 sqft
Price per Sqft $118
Subdivision Lake Holiday Estates
MLS Listing ID VAFV157760
Sold Date 07/17/20
Style Cape Cod
Bedrooms 3
Full Baths 2
Half Baths 1
HOA Fees $142/mo
HOA Y/N Y
Abv Grd Liv Area 1,904
Originating Board BRIGHT
Year Built 1993
Annual Tax Amount $1,262
Tax Year 2019
Lot Size 0.358 Acres
Acres 0.36
Property Description
Vacation where you live in the sought after gated lake community of Lake Holiday Estates... only 20 minutes from Winchester and 90 minutes from DC! Come relax on the expansive 37 foot front porch or rear deck, all on 1/3 acre wooded corner lot. Main level offers tons of flex space with gorgeous hardwood flooring... spacious kitchen with island that opens to both a large breakfast and additional dining area, separate den and large living room. Huge Master bedroom (20 x 15) with double closets and vanity area. 2nd and 3rd bedroom has Jack and Jill adjoining bath. BRAND NEW 30 YEAR ROOF! Heat pumps replaced last year. Basement has huge workshop area, laundry/storage room and tandem 2 car garage. Wooded corner lot is almost level and treed. Bring your boat and enjoy rural lake living with a 240 acre deep water lake that offers swimming, boating, fishing pier, trails, tennis/volleyball/basketball courts.
Location
State VA
County Frederick
Zoning R5
Rooms
Other Rooms Living Room, Dining Room, Primary Bedroom, Bedroom 2, Bedroom 3, Kitchen, Den, Breakfast Room, Laundry, Storage Room, Workshop, Primary Bathroom, Full Bath, Half Bath
Basement Full, Unfinished, Workshop
Interior
Interior Features Breakfast Area, Carpet, Ceiling Fan(s), Chair Railings, Dining Area, Formal/Separate Dining Room, Kitchen - Eat-In, Kitchen - Island, Primary Bath(s), Stall Shower, Tub Shower, Walk-in Closet(s), Window Treatments, Wood Floors
Hot Water Electric
Heating Heat Pump(s)
Cooling Central A/C
Flooring Carpet, Hardwood, Vinyl
Equipment Washer, Dryer, Dishwasher, Refrigerator, Oven/Range - Electric, Exhaust Fan
Fireplace N
Appliance Washer, Dryer, Dishwasher, Refrigerator, Oven/Range - Electric, Exhaust Fan
Heat Source Electric
Laundry Lower Floor
Exterior
Exterior Feature Deck(s), Porch(es)
Parking Features Garage Door Opener, Other
Garage Spaces 8.0
Utilities Available Cable TV, Cable TV Available
Amenities Available Baseball Field, Basketball Courts, Beach, Club House, Common Grounds, Gated Community, Jog/Walk Path, Lake, Meeting Room, Party Room, Picnic Area, Pier/Dock, Security, Tennis Courts, Volleyball Courts, Water/Lake Privileges, Bike Trail, Exercise Room, Tot Lots/Playground
Water Access Y
Water Access Desc Boat - Length Limit,Boat - Powered,Canoe/Kayak,Fishing Allowed,Public Access,Sail,Swimming Allowed,Waterski/Wakeboard
View Trees/Woods
Roof Type Asphalt
Accessibility None
Porch Deck(s), Porch(es)
Attached Garage 2
Total Parking Spaces 8
Garage Y
Building
Lot Description Corner, Trees/Wooded
Story 3
Sewer Public Sewer
Water Public
Architectural Style Cape Cod
Level or Stories 3
Additional Building Above Grade, Below Grade
New Construction N
Schools
Elementary Schools Gainesboro
Middle Schools Frederick County
High Schools James Wood
School District Frederick County Public Schools
Others
HOA Fee Include Reserve Funds,Security Gate,Pier/Dock Maintenance,Common Area Maintenance
Senior Community No
Tax ID 18A088A 3 71
Ownership Fee Simple
SqFt Source Estimated
Special Listing Condition Standard
Read Less
Want to know what your home might be worth? Contact us for a FREE valuation!

Our team is ready to help you sell your home for the highest possible price ASAP

Bought with Diana D Cleveland • ERA Oakcrest Realty, Inc.
GET MORE INFORMATION





