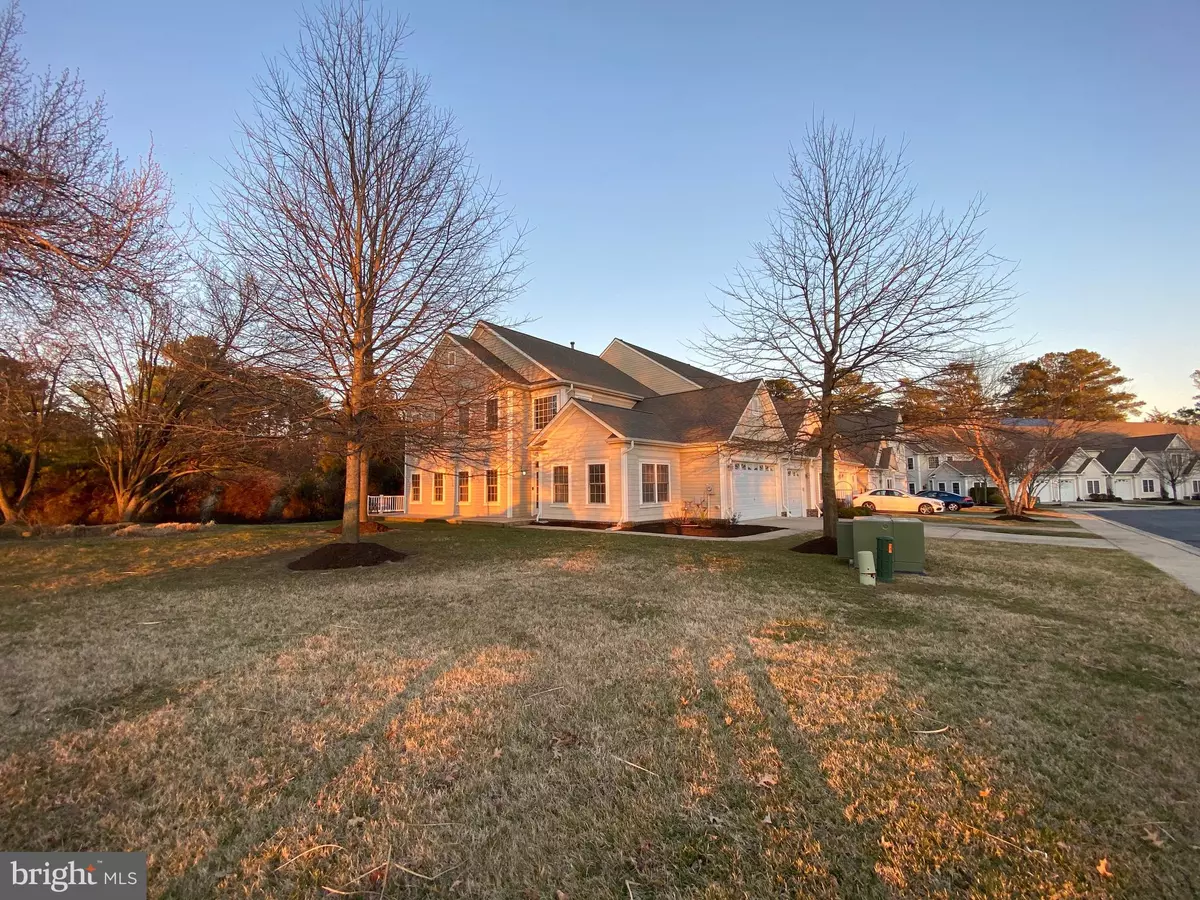$365,000
$375,000
2.7%For more information regarding the value of a property, please contact us for a free consultation.
14150 FOXHALL RD #1 Solomons, MD 20688
4 Beds
3 Baths
2,388 SqFt
Key Details
Sold Price $365,000
Property Type Condo
Sub Type Condo/Co-op
Listing Status Sold
Purchase Type For Sale
Square Footage 2,388 sqft
Price per Sqft $152
Subdivision Windward Harbour At Solomons
MLS Listing ID MDCA174744
Sold Date 04/10/20
Style Colonial
Bedrooms 4
Full Baths 2
Half Baths 1
HOA Fees $186/mo
HOA Y/N Y
Abv Grd Liv Area 2,388
Originating Board BRIGHT
Year Built 2005
Annual Tax Amount $3,541
Tax Year 2020
Property Sub-Type Condo/Co-op
Property Description
Coming Soon! Soaring ceilings, main level master suite. Gas fireplace. Gorgeous wood floors. Kitchen with granite open to family room and dining room. So much natural light. Views of the Patuxent River Bridge. Upper level includes addition rec room, flex room, two additional spacious bedrooms and full bath. 4 bedrooms total, 2.5 bath, 2 car garage. Crab all summer long off community pier. Pool privileges at Calvert Marina. Walk to Hidden Harbor for breakfast, lunch and dinner. Enjoy the ease of having your lawn care done for you. Lowest HOA in town. You need to live here.
Location
State MD
County Calvert
Zoning R
Rooms
Other Rooms Dining Room, Primary Bedroom, Bedroom 2, Bedroom 3, Bedroom 4, Kitchen, Family Room, Foyer, 2nd Stry Fam Rm, Laundry, Bathroom 2, Bonus Room, Half Bath
Main Level Bedrooms 2
Interior
Interior Features Carpet, Ceiling Fan(s), Chair Railings, Crown Moldings, Dining Area, Entry Level Bedroom, Family Room Off Kitchen, Floor Plan - Traditional, Primary Bath(s), Pantry, Recessed Lighting, Sprinkler System, Upgraded Countertops, Walk-in Closet(s), Wood Floors
Heating Heat Pump(s)
Cooling Central A/C
Flooring Carpet, Ceramic Tile, Hardwood
Fireplaces Number 1
Fireplaces Type Double Sided, Gas/Propane
Equipment Built-In Microwave, Dishwasher, Disposal, Dryer - Front Loading, Exhaust Fan, Icemaker, Oven/Range - Gas, Refrigerator, Stainless Steel Appliances, Washer - Front Loading
Fireplace Y
Window Features Screens
Appliance Built-In Microwave, Dishwasher, Disposal, Dryer - Front Loading, Exhaust Fan, Icemaker, Oven/Range - Gas, Refrigerator, Stainless Steel Appliances, Washer - Front Loading
Heat Source Electric
Laundry Main Floor
Exterior
Exterior Feature Deck(s), Wrap Around
Parking Features Garage - Front Entry, Garage Door Opener, Inside Access
Garage Spaces 2.0
Amenities Available Common Grounds, Jog/Walk Path, Pier/Dock, Tot Lots/Playground, Water/Lake Privileges
Water Access Y
Water Access Desc Canoe/Kayak,Fishing Allowed,Private Access,Swimming Allowed
View Pond, Marina
Roof Type Asphalt
Street Surface Black Top
Accessibility None
Porch Deck(s), Wrap Around
Road Frontage City/County
Attached Garage 2
Total Parking Spaces 2
Garage Y
Building
Lot Description Trees/Wooded, Backs to Trees, Corner, Front Yard, Landscaping, Level
Story 2
Foundation Slab
Sewer Public Sewer
Water Public
Architectural Style Colonial
Level or Stories 2
Additional Building Above Grade, Below Grade
Structure Type 9'+ Ceilings,Dry Wall
New Construction N
Schools
Elementary Schools Dowell
Middle Schools Mill Creek
High Schools Patuxent
School District Calvert County Public Schools
Others
Pets Allowed Y
HOA Fee Include Common Area Maintenance,Insurance,Lawn Maintenance,Pier/Dock Maintenance,Trash
Senior Community No
Tax ID 0501206923
Ownership Condominium
Security Features Sprinkler System - Indoor,Smoke Detector,Carbon Monoxide Detector(s)
Acceptable Financing Cash, Conventional, FHA, USDA, VA
Horse Property N
Listing Terms Cash, Conventional, FHA, USDA, VA
Financing Cash,Conventional,FHA,USDA,VA
Special Listing Condition Standard
Pets Allowed No Pet Restrictions
Read Less
Want to know what your home might be worth? Contact us for a FREE valuation!

Our team is ready to help you sell your home for the highest possible price ASAP

Bought with Carol A King • Home Towne Real Estate
GET MORE INFORMATION




