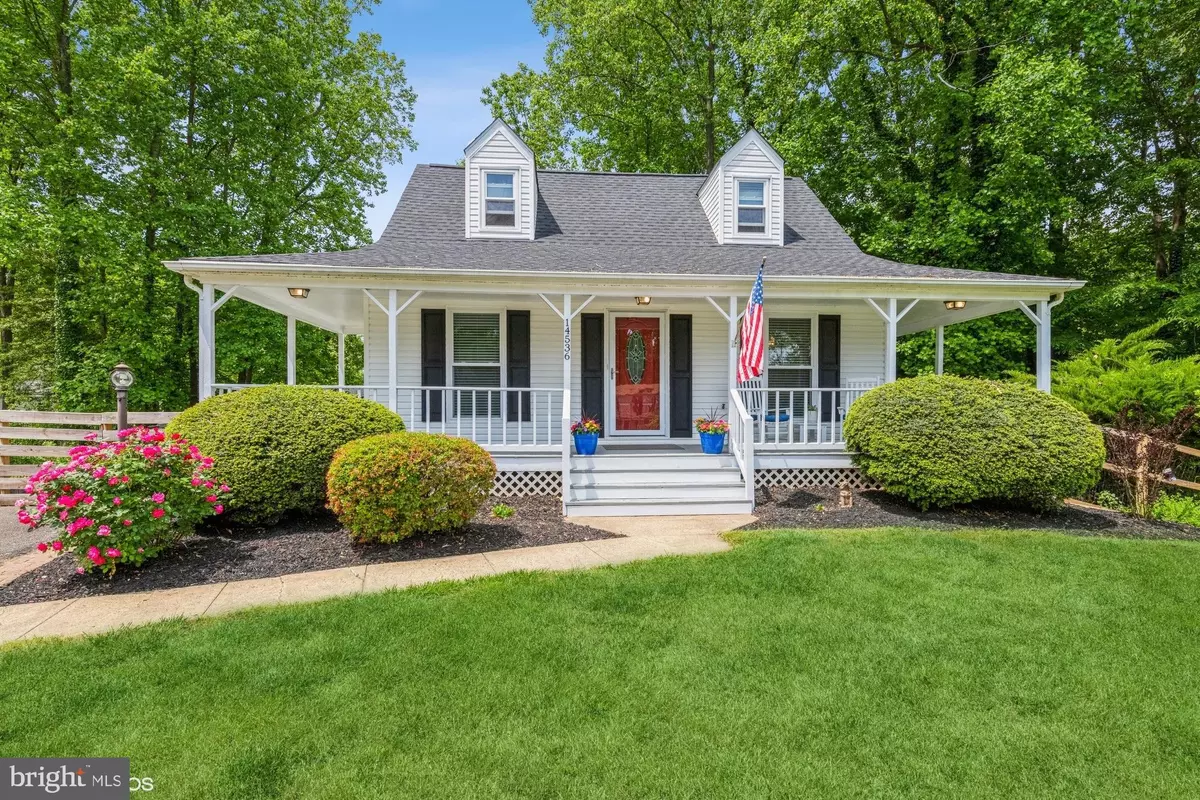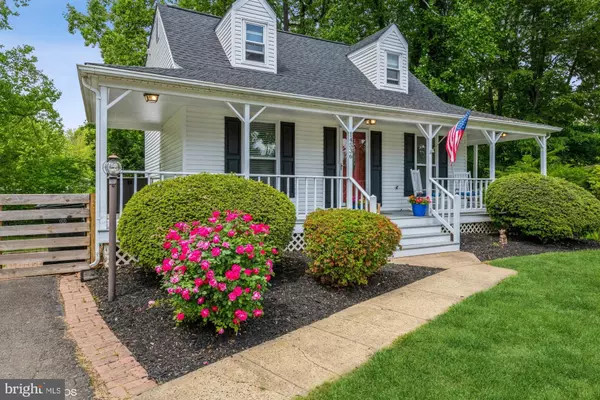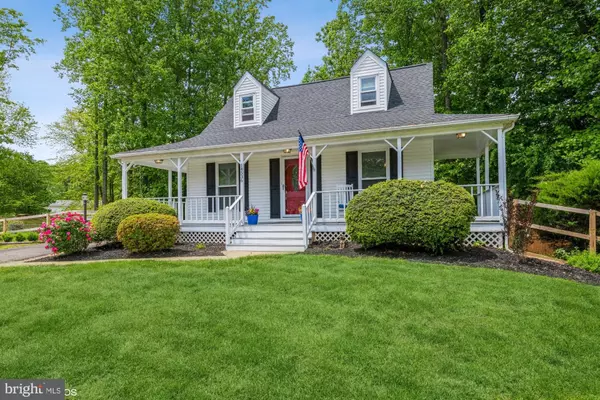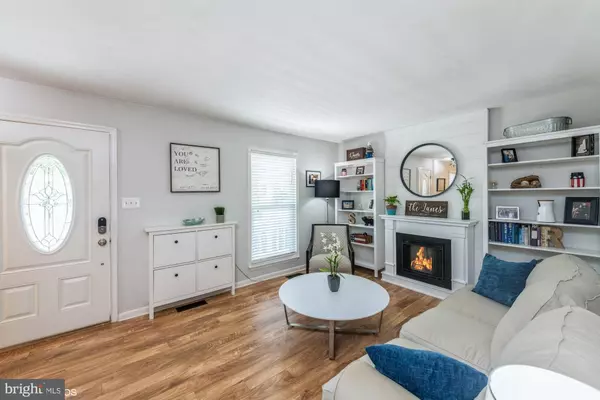$420,000
$395,000
6.3%For more information regarding the value of a property, please contact us for a free consultation.
14536 SELMA CT Woodbridge, VA 22193
3 Beds
3 Baths
1,506 SqFt
Key Details
Sold Price $420,000
Property Type Single Family Home
Sub Type Detached
Listing Status Sold
Purchase Type For Sale
Square Footage 1,506 sqft
Price per Sqft $278
Subdivision Dale City
MLS Listing ID VAPW523322
Sold Date 06/29/21
Style Cape Cod
Bedrooms 3
Full Baths 2
Half Baths 1
HOA Y/N N
Abv Grd Liv Area 1,176
Originating Board BRIGHT
Year Built 1985
Available Date 2021-05-27
Annual Tax Amount $3,682
Tax Year 2021
Lot Size 9,631 Sqft
Acres 0.22
Property Sub-Type Detached
Property Description
Welcome home to this amazing well maintained Cape Cod in the heart of Dale City. Located in a quiet cul-de-sac that backs up to woods, this 3 bedroom (one bedroom on the main level), 3 bath will not disappoint! Come relax, sip your morning coffee on your front porch. Cozy up with a good book in your living room with all the light coming in from the bay window. Cook in your newly renovated kitchen on your gas stove while talking to your guest at the dining room table. Don't like cooking inside? There is a two tiered patio with stone paver area out back to grill til your heart's content!! When you are ready to bring the party back inside, just open the sliding door from your walkout basement to chill and catch a good game in the rec room. When the evening is done, relax on the main bedroom or mosey on up to your owner's suite. Home boast plenty of natural light and yard space, which is hard to find in this area for this price!!! New roof, fence, light fixtures and basement floors all in 2020. HVAC and water heater in 2019. Kitchen updates , new insulation and windows installed in 2017. No Hoa, close proximity to Prince William park, and Andrew Leitch Water park ,public transit, Potomac Mills mall and so much more! Seller will need seller rent back til Aug. Any and all offers will be reviewed Monday evening. Please have all offers in no later than 5PM.
Location
State VA
County Prince William
Zoning RPC
Rooms
Other Rooms Living Room, Dining Room, Bedroom 2, Bedroom 3, Kitchen, Bedroom 1, Laundry, Recreation Room, Storage Room, Bathroom 1, Half Bath
Basement Full
Main Level Bedrooms 1
Interior
Interior Features Built-Ins, Ceiling Fan(s), Formal/Separate Dining Room, Kitchen - Country, Tub Shower, Upgraded Countertops, Walk-in Closet(s), Window Treatments, Wood Floors
Hot Water Natural Gas
Heating Central
Cooling Ceiling Fan(s), Central A/C
Flooring Hardwood, Wood, Laminated
Equipment Built-In Microwave, Dishwasher, Disposal, Dryer, Exhaust Fan, Oven/Range - Gas, Refrigerator, Stainless Steel Appliances, Stove, Washer
Furnishings No
Fireplace N
Appliance Built-In Microwave, Dishwasher, Disposal, Dryer, Exhaust Fan, Oven/Range - Gas, Refrigerator, Stainless Steel Appliances, Stove, Washer
Heat Source Electric
Laundry Basement
Exterior
Garage Spaces 2.0
Fence Fully
Utilities Available Cable TV Available, Electric Available, Natural Gas Available, Water Available
Water Access N
Roof Type Composite
Accessibility None
Total Parking Spaces 2
Garage N
Building
Lot Description Backs to Trees, Cul-de-sac, Front Yard
Story 1.5
Sewer Public Septic, Public Sewer
Water Public
Architectural Style Cape Cod
Level or Stories 1.5
Additional Building Above Grade, Below Grade
Structure Type Dry Wall
New Construction N
Schools
School District Prince William County Public Schools
Others
Pets Allowed Y
Senior Community No
Tax ID 8091-47-5419
Ownership Fee Simple
SqFt Source Assessor
Acceptable Financing Cash, Conventional, VA, FHA
Horse Property N
Listing Terms Cash, Conventional, VA, FHA
Financing Cash,Conventional,VA,FHA
Special Listing Condition Standard
Pets Allowed No Pet Restrictions
Read Less
Want to know what your home might be worth? Contact us for a FREE valuation!

Our team is ready to help you sell your home for the highest possible price ASAP

Bought with Toni Pierce • Berkshire Hathaway HomeServices PenFed Realty
GET MORE INFORMATION





