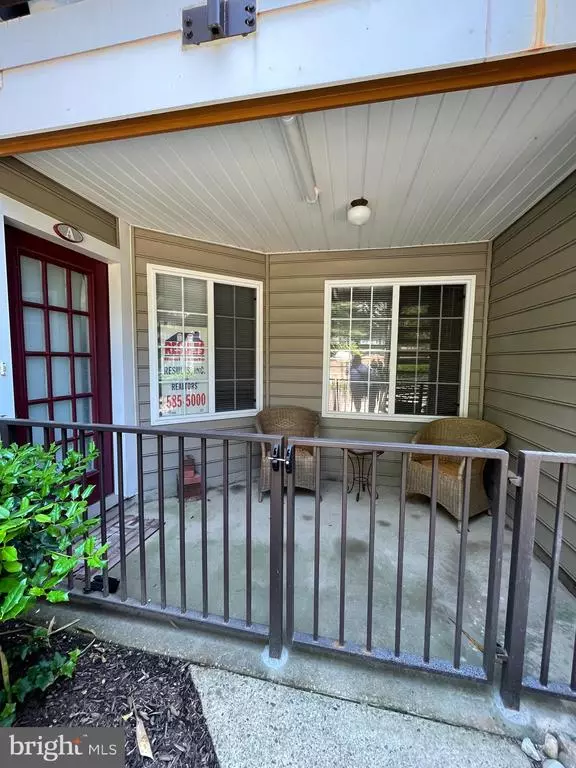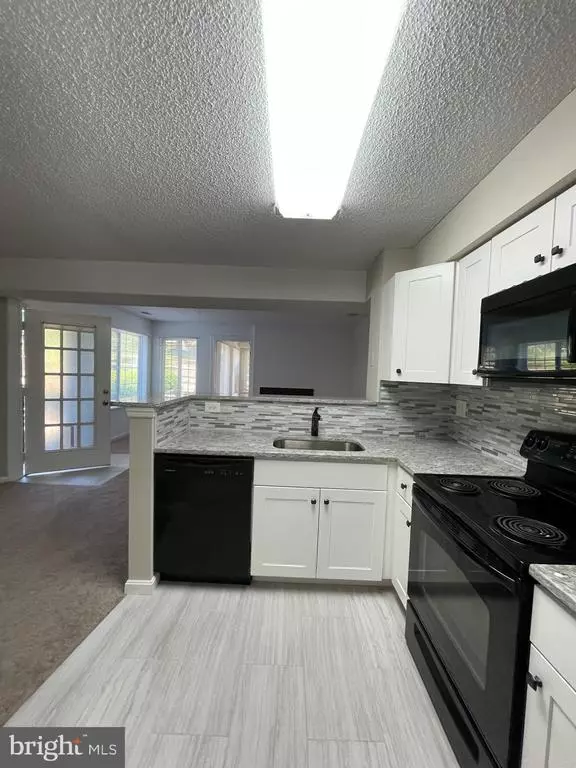$240,000
$249,900
4.0%For more information regarding the value of a property, please contact us for a free consultation.
10823 AMHERST AVE #A Silver Spring, MD 20902
2 Beds
1 Bath
696 SqFt
Key Details
Sold Price $240,000
Property Type Condo
Sub Type Condo/Co-op
Listing Status Sold
Purchase Type For Sale
Square Footage 696 sqft
Price per Sqft $344
Subdivision Tiers At Wheaton
MLS Listing ID MDMC760790
Sold Date 08/04/21
Style Colonial
Bedrooms 2
Full Baths 1
Condo Fees $355/mo
HOA Y/N N
Abv Grd Liv Area 696
Originating Board BRIGHT
Year Built 1983
Annual Tax Amount $2,022
Tax Year 2021
Property Description
Beautifully renovated, freshly painted, and move-in ready. One full-size bedroom, and one smaller bedroom that makes an ideal den, study or office. Recently updated bathroom and kitchen, with granite countertops and ceramic floors. Heating, central air, and water heater have been replaced during the last five years. The living room has a working fireplace. The condominium has a one-car garage and a second parking space in the driveway. The ground-level unit can be entered through either the front (which has a gated patio), or the garage. Excellent location, within walking distance of Wheaton Plaza Metro and the Westfield Mall.
Location
State MD
County Montgomery
Zoning R20
Rooms
Main Level Bedrooms 2
Interior
Interior Features Carpet, Dining Area, Entry Level Bedroom, Kitchen - Gourmet, Upgraded Countertops
Hot Water Electric
Heating Central, Forced Air
Cooling Central A/C
Flooring Carpet, Ceramic Tile
Equipment Dishwasher, Disposal, Microwave, Oven/Range - Electric, Refrigerator, Washer/Dryer Stacked, Water Heater
Appliance Dishwasher, Disposal, Microwave, Oven/Range - Electric, Refrigerator, Washer/Dryer Stacked, Water Heater
Heat Source Electric
Exterior
Parking Features Inside Access
Garage Spaces 1.0
Utilities Available Cable TV Available, Phone Available, Sewer Available, Water Available, Electric Available
Amenities Available Common Grounds
Water Access N
Roof Type Shingle
Accessibility None
Attached Garage 1
Total Parking Spaces 1
Garage Y
Building
Story 1
Unit Features Garden 1 - 4 Floors
Sewer Public Sewer
Water Public
Architectural Style Colonial
Level or Stories 1
Additional Building Above Grade, Below Grade
New Construction N
Schools
School District Montgomery County Public Schools
Others
Pets Allowed N
HOA Fee Include Common Area Maintenance,Ext Bldg Maint,Insurance,Lawn Maintenance,Management,Parking Fee,Reserve Funds,Snow Removal,Trash
Senior Community No
Tax ID 161302418564
Ownership Condominium
Acceptable Financing Cash, Conventional
Horse Property N
Listing Terms Cash, Conventional
Financing Cash,Conventional
Special Listing Condition Standard
Read Less
Want to know what your home might be worth? Contact us for a FREE valuation!

Our team is ready to help you sell your home for the highest possible price ASAP

Bought with Wiley Drake • Redfin Corp

GET MORE INFORMATION





