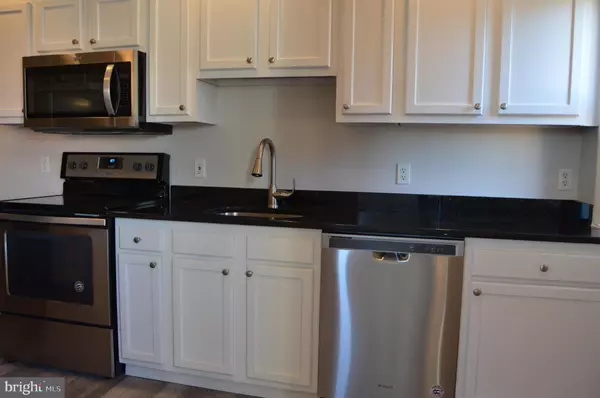$149,900
$149,900
For more information regarding the value of a property, please contact us for a free consultation.
512 W 31ST ST Wilmington, DE 19802
3 Beds
2 Baths
1,150 SqFt
Key Details
Sold Price $149,900
Property Type Single Family Home
Sub Type Twin/Semi-Detached
Listing Status Sold
Purchase Type For Sale
Square Footage 1,150 sqft
Price per Sqft $130
Subdivision Wilm #02
MLS Listing ID DENC493468
Sold Date 03/13/20
Style Colonial
Bedrooms 3
Full Baths 1
Half Baths 1
HOA Y/N N
Abv Grd Liv Area 1,150
Originating Board BRIGHT
Year Built 1953
Annual Tax Amount $1,780
Tax Year 2019
Lot Size 1,742 Sqft
Acres 0.04
Lot Dimensions 25.00 x 70.00
Property Description
Beautiful Renovations for under 150K! Enter into this 2 story townhouse with luxury vinyl flooring throughout the entire first floor. Dining room has a breakfast bar connecting it to the renovated kitchen. Kitchen has been modernized with white cabinet, galaxy granite counter top and stainless steel appliances. The basement is sure to amaze with the half bathroom, custom storage closets under steps and luxury vinyl flooring. The basement includes a walkout to the backyard and yard has separate steps leading up to the back entrance. Upstairs are 3 bedrooms with brand new wall to wall carpeting along with updated bathroom with luxury vinyl floor. The home is within walking distance to P.S. Dupont school, parks and bus stops for public transportation. With brick home front and luxury vinyl flooring this makes for a low maintenance home. Schedule your tour today because we priced this one to sell fast. Listing agent has financial interest.
Location
State DE
County New Castle
Area Wilmington (30906)
Zoning 26R-3
Rooms
Other Rooms Living Room, Dining Room, Primary Bedroom, Bedroom 2, Bedroom 3, Kitchen, Family Room
Basement Full, Fully Finished, Heated, Outside Entrance, Walkout Stairs, Rear Entrance
Interior
Interior Features Carpet, Ceiling Fan(s), Floor Plan - Traditional, Upgraded Countertops
Hot Water Electric
Heating Forced Air
Cooling Central A/C
Flooring Fully Carpeted, Ceramic Tile, Vinyl
Equipment Built-In Microwave, Dishwasher, Water Heater, Refrigerator, Oven/Range - Electric
Fireplace N
Window Features Replacement
Appliance Built-In Microwave, Dishwasher, Water Heater, Refrigerator, Oven/Range - Electric
Heat Source Oil
Exterior
Fence Privacy, Wood
Water Access N
Roof Type Flat
Accessibility None
Garage N
Building
Lot Description Corner, Rear Yard
Story 2
Sewer Public Sewer
Water Public
Architectural Style Colonial
Level or Stories 2
Additional Building Above Grade, Below Grade
New Construction N
Schools
School District Brandywine
Others
Pets Allowed Y
Senior Community No
Tax ID 26-015.20-184
Ownership Fee Simple
SqFt Source Assessor
Acceptable Financing FHA, Conventional, Cash, VA
Horse Property N
Listing Terms FHA, Conventional, Cash, VA
Financing FHA,Conventional,Cash,VA
Special Listing Condition Standard
Pets Allowed No Pet Restrictions
Read Less
Want to know what your home might be worth? Contact us for a FREE valuation!

Our team is ready to help you sell your home for the highest possible price ASAP

Bought with Holly M Henderson-Smith • Pantano Real Estate Inc

GET MORE INFORMATION





