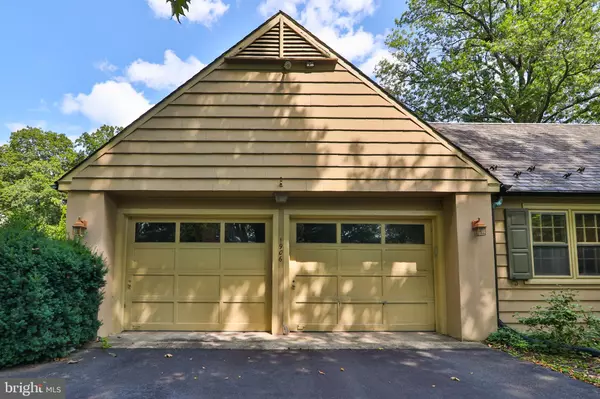$508,000
$475,500
6.8%For more information regarding the value of a property, please contact us for a free consultation.
1906 SYCAMORE ST Bethlehem, PA 18017
4 Beds
3 Baths
3,027 SqFt
Key Details
Sold Price $508,000
Property Type Single Family Home
Sub Type Detached
Listing Status Sold
Purchase Type For Sale
Square Footage 3,027 sqft
Price per Sqft $167
Subdivision Edgeboro Manor
MLS Listing ID PANH2000298
Sold Date 09/24/21
Style Cape Cod
Bedrooms 4
Full Baths 1
Half Baths 2
HOA Y/N N
Abv Grd Liv Area 3,027
Originating Board BRIGHT
Year Built 1956
Annual Tax Amount $9,748
Tax Year 2021
Lot Size 0.415 Acres
Acres 0.41
Lot Dimensions 0.00 x 0.00
Property Sub-Type Detached
Property Description
Welcome to 1906 Sycamore Dive in the desired neighborhood of Edgeboro Manor, this beautiful home oozes charm & character! Charming 1st floor offers Master Suite w/ full bath, stunning hardwood & tile floors & a welcoming kitchen updated in 2010 w/ newer appliances, Corian countertops, & hand-painted faux brick walls. From entering into the foyer to the right is a large formal living rm w/ crown molding, gas fireplace, & beautiful bay window w/ Moravian Mercer tiles. Through the living area is the formal dining rm w/ built-in cabinets & the same mercer tile bay window, second bdrm, and half bath. The 2nd floor was remodeled in 2015 & offers 2 addtl bdrms, a modern full bath, built-in cabinets, & bonus rm w/ skylights! The basement is partially finished w/ a wet bar, half bath, & standing gas fireplace- ideal for entertaining! Once you are finished w/ the home, take a step outside to the backyard w/ a patio & new fence! This is not one you will want to miss! Schedule your tour today!
Location
State PA
County Northampton
Area Bethlehem City (12404)
Zoning RS
Rooms
Other Rooms Living Room, Dining Room, Primary Bedroom, Bedroom 2, Bedroom 3, Kitchen, Basement, Foyer, Bedroom 1, Bonus Room, Primary Bathroom, Half Bath
Basement Partially Finished
Main Level Bedrooms 2
Interior
Interior Features Attic, Cedar Closet(s)
Hot Water Natural Gas
Heating Forced Air
Cooling Central A/C, Ceiling Fan(s), Wall Unit
Flooring Hardwood, Tile/Brick, Carpet
Fireplaces Number 1
Equipment Dryer, Washer, Oven/Range - Gas, Refrigerator
Appliance Dryer, Washer, Oven/Range - Gas, Refrigerator
Heat Source Oil, Natural Gas
Exterior
Exterior Feature Patio(s), Breezeway
Parking Features Additional Storage Area
Garage Spaces 2.0
Water Access N
Roof Type Slate
Accessibility None
Porch Patio(s), Breezeway
Attached Garage 2
Total Parking Spaces 2
Garage Y
Building
Story 2
Sewer Public Sewer
Water Public
Architectural Style Cape Cod
Level or Stories 2
Additional Building Above Grade, Below Grade
New Construction N
Schools
School District Bethlehem Area
Others
Senior Community No
Tax ID N6SE2B-3-2A-0204
Ownership Fee Simple
SqFt Source Assessor
Acceptable Financing Cash, Conventional, VA
Listing Terms Cash, Conventional, VA
Financing Cash,Conventional,VA
Special Listing Condition Standard
Read Less
Want to know what your home might be worth? Contact us for a FREE valuation!

Our team is ready to help you sell your home for the highest possible price ASAP

Bought with Non Member • Non Subscribing Office
GET MORE INFORMATION





