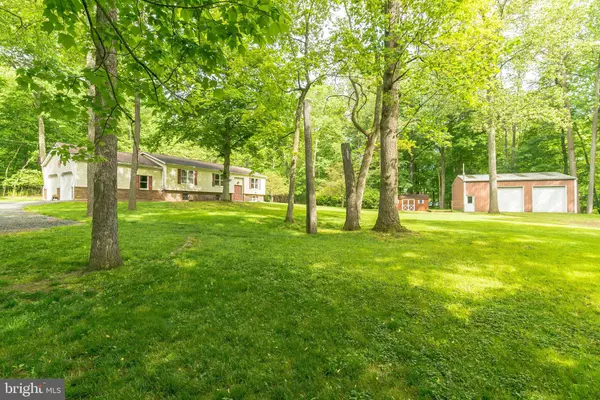$389,900
$389,900
For more information regarding the value of a property, please contact us for a free consultation.
22 KINTNER HILL RD Upper Black Eddy, PA 18972
3 Beds
2 Baths
2,458 SqFt
Key Details
Sold Price $389,900
Property Type Single Family Home
Sub Type Detached
Listing Status Sold
Purchase Type For Sale
Square Footage 2,458 sqft
Price per Sqft $158
Subdivision None Available
MLS Listing ID PABU497488
Sold Date 10/15/20
Style Bi-level,Colonial
Bedrooms 3
Full Baths 2
HOA Y/N N
Abv Grd Liv Area 1,458
Originating Board BRIGHT
Year Built 1989
Annual Tax Amount $5,278
Tax Year 2019
Lot Size 3.827 Acres
Acres 3.83
Lot Dimensions 0.00 x 0.00
Property Description
Treetop Hill is tucked away down a private driveway and surrounded by almost four acres of greenery, wildlife, and endless quiet. Manicured lawn is framed by wooded areas, landscaped gardens, and exterior living space. Exceptional care has been taken to maintain this comfortable 3 bedroom, 2 bath home that includes a desirable open floor plan, updated baths, and a finished lower level. All the conveniences are here - central air, main floor laundry, mud room, master suite, and a generator hook-up. You will never yearn for storage space, either! Large closets, unfinished space in the lower level, a 2 car attached Garage, and a 28x36 Pole Barn with two 10 foot doors and 100 amp electric service. New well pump and tank just installed! Taxes are reasonable and utilities are low thanks to the newer, efficient furnace and zoned heat. Life is peaceful at Treetop Hill, but keep in mind that you are only a few minute ride to Milford, NJ and the Delaware River, Local Parks, Restaurants, and only 15-20 mins from the conveniences of Plumsteadville and Doylestown. Now is the time to escape the everyday and enjoy life at Treetop Hill!
Location
State PA
County Bucks
Area Nockamixon Twp (10130)
Zoning RR
Rooms
Other Rooms Living Room, Dining Room, Primary Bedroom, Bedroom 2, Bedroom 3, Kitchen, Family Room, Laundry, Office, Storage Room, Bathroom 2, Primary Bathroom
Basement Full
Main Level Bedrooms 3
Interior
Interior Features Ceiling Fan(s), Floor Plan - Open, Primary Bath(s)
Hot Water S/W Changeover
Heating Baseboard - Hot Water
Cooling Central A/C
Flooring Carpet, Tile/Brick, Vinyl
Fireplace N
Heat Source Oil
Laundry Main Floor
Exterior
Exterior Feature Roof, Patio(s)
Parking Features Garage - Side Entry, Garage Door Opener, Inside Access
Garage Spaces 9.0
Water Access N
View Trees/Woods
Accessibility None
Porch Roof, Patio(s)
Attached Garage 2
Total Parking Spaces 9
Garage Y
Building
Lot Description Front Yard, Level, Partly Wooded, Open, Secluded, Trees/Wooded
Story 2
Sewer On Site Septic
Water Private
Architectural Style Bi-level, Colonial
Level or Stories 2
Additional Building Above Grade, Below Grade
New Construction N
Schools
Elementary Schools Durham Nockamixon
Middle Schools Palisades
High Schools Palisades
School District Palisades
Others
Pets Allowed Y
Senior Community No
Tax ID 30-013-060-007
Ownership Fee Simple
SqFt Source Assessor
Security Features Electric Alarm
Special Listing Condition Standard
Pets Allowed Case by Case Basis
Read Less
Want to know what your home might be worth? Contact us for a FREE valuation!

Our team is ready to help you sell your home for the highest possible price ASAP

Bought with Scott K Freeman • Coldwell Banker Hearthside Realtors- Ottsville
GET MORE INFORMATION





