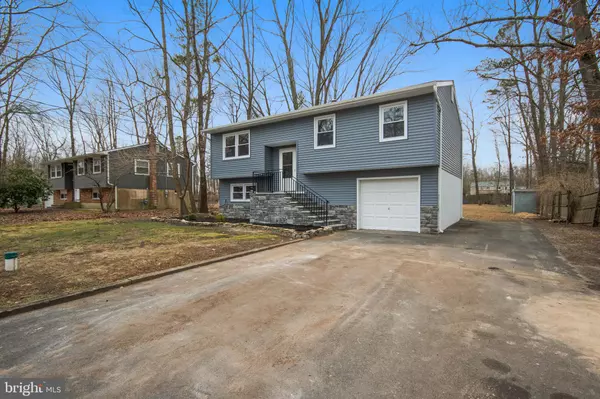$220,000
$229,000
3.9%For more information regarding the value of a property, please contact us for a free consultation.
212 FLORIDA TRL Browns Mills, NJ 08015
3 Beds
2 Baths
1,552 SqFt
Key Details
Sold Price $220,000
Property Type Single Family Home
Sub Type Detached
Listing Status Sold
Purchase Type For Sale
Square Footage 1,552 sqft
Price per Sqft $141
Subdivision Presidential Lakes
MLS Listing ID NJBL367444
Sold Date 05/15/20
Style Bi-level
Bedrooms 3
Full Baths 2
HOA Y/N N
Abv Grd Liv Area 1,552
Originating Board BRIGHT
Year Built 1975
Annual Tax Amount $4,287
Tax Year 2019
Lot Size 0.393 Acres
Acres 0.39
Lot Dimensions 80.00 x 214.00
Property Description
BRING YOUR OFFER! Searching for a home that is truly move in ready? Look no further!! This home in Presidential Lakes has been completely renovated, and boasts NEW energy efficient GAS appliances, central HVAC, and water heater WOW New front steps and stone work, siding and windows WOW and a newer roof under 5 years did I miss anything? Inside, the home is painted with neutral, soothing soft greys and blues throughout. A few steps up the foyer, leads you to the main level where the same tile floors carry throughout most of this level the livingroom with recessed dimmable lighting and fan, an open foyer with a metal Edison light chandelier, and the hall leading to 3 bedrooms and a full bath. The bedrooms are all a nice size [master is king bed ready] and all with carpet and ample closet space. The bathroom is completely redone with the relaxing spa-feel of a gorgeous marbled and pebbled tub and shower surround, vanity and floor. Not to be outdone the all new eat-in kitchen has granite countertops, a stainless steel appliance package with stainless vented range hood, new white cabinets, soft Edison lighting complimented with bright recessed LED s, a gorgeous white subway tile backsplash, and the continued grey woodgrain tile floors. There is also a full glass slider to let the beautiful sunshine in, and lead you out to large upper level deck great for BBQs. There are 2 stairways down to your enormous lighted yard, with one of them leading directly into a fenced dog walk area so convenient and tidy for your furry friends. Moving down to the lower level, you enter through a 12 pane glass door into a large, beautiful family room/den with full windows in front and another full slider, again leading out to your absolutely enormous fenced yard. A hallway great for custom shelving, maybe a home bar area or game storage, leads to a 2nd completely new full bath, and then back to a full laundry room new washer and dryer included. There is also an oversized 1 car garage with a large blacktop driveway that continues alongside the house room for at least 4 cars. A very handy, connected work bench area in garage could be closed in for more interior space. This home is nothing like the rest just bring your personal touches to make this your dream home. This lake community is conveniently located close to Joint Base MDL, Deborah Heart & Lung Center, shopping, and multiple shore locations. Make your appointment today!!
Location
State NJ
County Burlington
Area Pemberton Twp (20329)
Zoning RES
Rooms
Main Level Bedrooms 3
Interior
Hot Water Natural Gas
Heating Forced Air
Cooling Central A/C
Heat Source Natural Gas
Laundry Lower Floor, Dryer In Unit
Exterior
Exterior Feature Deck(s)
Parking Features Inside Access, Oversized, Built In
Garage Spaces 1.0
Fence Rear, Panel, Privacy
Water Access N
Roof Type Shingle
Accessibility None
Porch Deck(s)
Attached Garage 1
Total Parking Spaces 1
Garage Y
Building
Lot Description Cleared, Level, Front Yard, Rear Yard
Story 2
Sewer On Site Septic
Water Well
Architectural Style Bi-level
Level or Stories 2
Additional Building Above Grade, Below Grade
New Construction N
Schools
High Schools Pemberton Twp. H.S.
School District Pemberton Township Schools
Others
Senior Community No
Tax ID 29-00730-00007
Ownership Fee Simple
SqFt Source Assessor
Security Features Carbon Monoxide Detector(s),Smoke Detector
Acceptable Financing Conventional, FHA, VA, Cash
Listing Terms Conventional, FHA, VA, Cash
Financing Conventional,FHA,VA,Cash
Special Listing Condition Standard
Read Less
Want to know what your home might be worth? Contact us for a FREE valuation!

Our team is ready to help you sell your home for the highest possible price ASAP

Bought with Christopher Michael Gable • Keller Williams Realty Ocean Living

GET MORE INFORMATION





