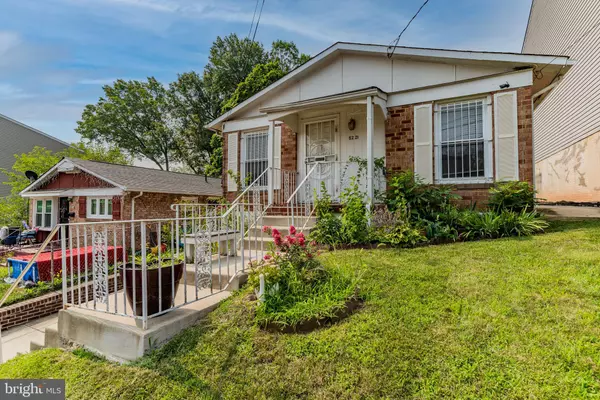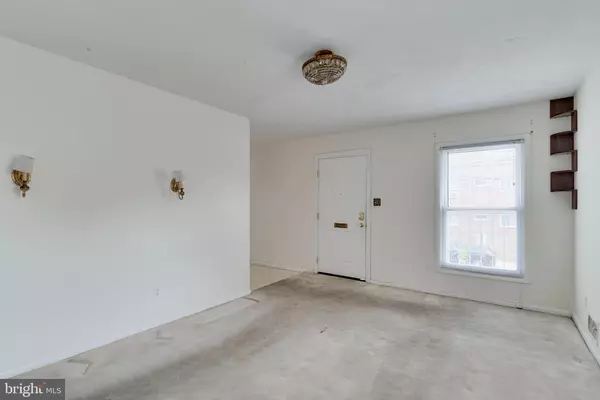$317,500
$325,000
2.3%For more information regarding the value of a property, please contact us for a free consultation.
5221 D ST SE Washington, DC 20019
3 Beds
1 Bath
960 SqFt
Key Details
Sold Price $317,500
Property Type Single Family Home
Sub Type Detached
Listing Status Sold
Purchase Type For Sale
Square Footage 960 sqft
Price per Sqft $330
Subdivision Marshall Heights
MLS Listing ID DCDC2006694
Sold Date 11/26/21
Style Ranch/Rambler
Bedrooms 3
Full Baths 1
HOA Y/N N
Abv Grd Liv Area 960
Originating Board BRIGHT
Year Built 1964
Annual Tax Amount $513
Tax Year 2020
Lot Size 4,000 Sqft
Acres 0.09
Property Description
Rare, detached, one-level, Rambler home offers a main-level living room, combo kitchen and dining, cooktop, wall oven, gas cooking, and with full-sized washer and dryer. Carpet throughout with three brightly-lit bedrooms, abundance of additional storage closets, and a full bathroom with tub shower. Side exit from the kitchen that leads to spacious back yard with large patio area. Perfect for BBQs with family and friends. Drive way and off-street parking. Short drive to Fort Chaplin Park and Fort Circle Park. Minutes from DC/MD line and popular commuter routes of E. Capitol Street SE and Central Avenue SE. Less than a mile from Benning Road Metro and Capitol Heights Metro. Make your showing appointment TODAY in ShowingTime.
Location
State DC
County Washington
Zoning R-3
Rooms
Other Rooms Living Room, Bedroom 2, Bedroom 3, Kitchen, Bedroom 1, Laundry, Bathroom 1
Main Level Bedrooms 3
Interior
Interior Features Breakfast Area, Carpet, Combination Kitchen/Dining, Dining Area, Entry Level Bedroom, Floor Plan - Traditional, Kitchen - Country, Kitchen - Table Space, Tub Shower
Hot Water Electric
Heating Central
Cooling Central A/C
Flooring Carpet, Vinyl
Equipment Cooktop, Dishwasher, Dryer - Electric, Oven - Wall, Refrigerator, Washer, Dryer - Front Loading
Fireplace N
Appliance Cooktop, Dishwasher, Dryer - Electric, Oven - Wall, Refrigerator, Washer, Dryer - Front Loading
Heat Source Electric
Laundry Dryer In Unit, Main Floor, Washer In Unit
Exterior
Exterior Feature Patio(s), Porch(es)
Garage Spaces 2.0
Water Access N
View Street
Roof Type Shingle
Street Surface Paved
Accessibility None
Porch Patio(s), Porch(es)
Total Parking Spaces 2
Garage N
Building
Lot Description Front Yard, Rear Yard, SideYard(s)
Story 1
Sewer Public Sewer
Water Public
Architectural Style Ranch/Rambler
Level or Stories 1
Additional Building Above Grade, Below Grade
Structure Type Dry Wall
New Construction N
Schools
School District District Of Columbia Public Schools
Others
Senior Community No
Tax ID 5314//0012
Ownership Fee Simple
SqFt Source Assessor
Acceptable Financing Cash, Conventional, FHA, VA
Listing Terms Cash, Conventional, FHA, VA
Financing Cash,Conventional,FHA,VA
Special Listing Condition Standard
Read Less
Want to know what your home might be worth? Contact us for a FREE valuation!

Our team is ready to help you sell your home for the highest possible price ASAP

Bought with Thomas N Mathis • Redfin Corp

GET MORE INFORMATION





