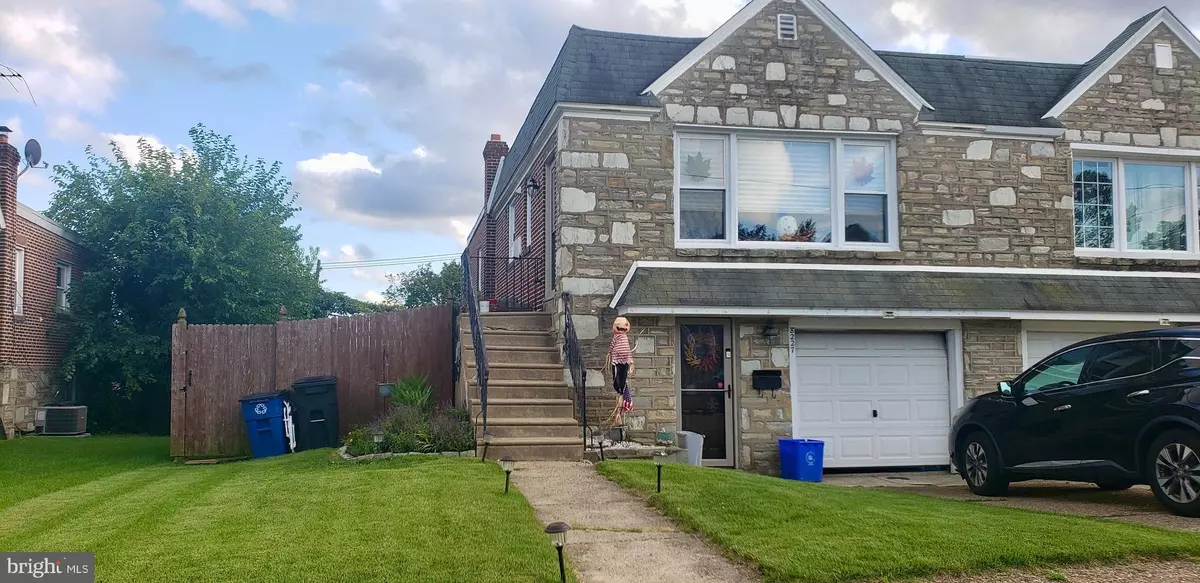$269,999
$264,999
1.9%For more information regarding the value of a property, please contact us for a free consultation.
8227 NARVON ST Philadelphia, PA 19136
3 Beds
2 Baths
1,070 SqFt
Key Details
Sold Price $269,999
Property Type Single Family Home
Sub Type Twin/Semi-Detached
Listing Status Sold
Purchase Type For Sale
Square Footage 1,070 sqft
Price per Sqft $252
Subdivision Winchester Park
MLS Listing ID PAPH930414
Sold Date 11/24/20
Style Traditional,Raised Ranch/Rambler
Bedrooms 3
Full Baths 1
Half Baths 1
HOA Y/N N
Abv Grd Liv Area 1,070
Originating Board BRIGHT
Year Built 1954
Annual Tax Amount $2,846
Tax Year 2020
Lot Size 3,781 Sqft
Acres 0.09
Lot Dimensions 36.70 x 100.22
Property Description
Winchester Park Twin-This outstanding new listing has been completely remodeled from the walls in. This gorgeous home has acoustic tile ceiling in living room and dining areas. Gourmet kitchen granite counters and ceramic tile back splash with copper accents, custom built bar with seating for four, Breakfast nook area also. Restoration type lighting accents. Main bedroom with closet and views of the park. Two additional spacious bedrooms, renovated hall bath. Lower level is a massive family/recreation area with custom built shelving, custom built bar with stacked stone. Recessed lighting and renovated powder room. The laundry area is wide and allows for tons of additional cabinetry and also a second refrigerator and sink. Full view glass door and newer storm door, the backyard is an amazing area for entertaining with multi-level patios, completely fenced in with a huge side yard. This beautiful home has been lovingly maintained by current owners. Show this home today!
Location
State PA
County Philadelphia
Area 19136 (19136)
Zoning RSA2
Rooms
Basement Full
Main Level Bedrooms 3
Interior
Hot Water Natural Gas
Heating Forced Air
Cooling Central A/C, Ceiling Fan(s)
Heat Source Natural Gas
Exterior
Garage Garage - Front Entry
Garage Spaces 2.0
Water Access N
Accessibility None
Attached Garage 1
Total Parking Spaces 2
Garage Y
Building
Story 2
Sewer Public Sewer
Water Public
Architectural Style Traditional, Raised Ranch/Rambler
Level or Stories 2
Additional Building Above Grade, Below Grade
New Construction N
Schools
Elementary Schools Forrest
Middle Schools Austin Meehan
High Schools Abraham Lincoln
School District The School District Of Philadelphia
Others
Pets Allowed N
Senior Community No
Tax ID 572197915
Ownership Fee Simple
SqFt Source Assessor
Acceptable Financing Conventional, Cash, FHA
Listing Terms Conventional, Cash, FHA
Financing Conventional,Cash,FHA
Special Listing Condition Standard
Read Less
Want to know what your home might be worth? Contact us for a FREE valuation!

Our team is ready to help you sell your home for the highest possible price ASAP

Bought with Michael F Cirillo • Better Homes Realty Group

GET MORE INFORMATION





