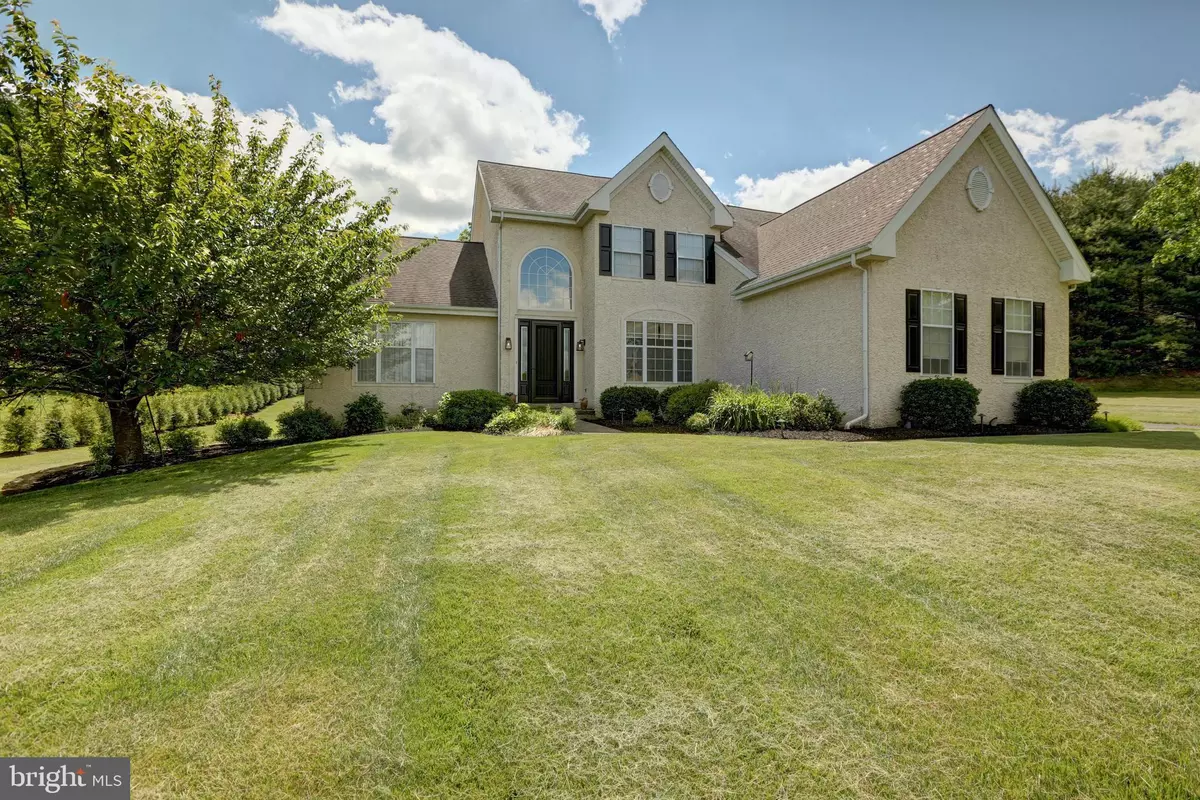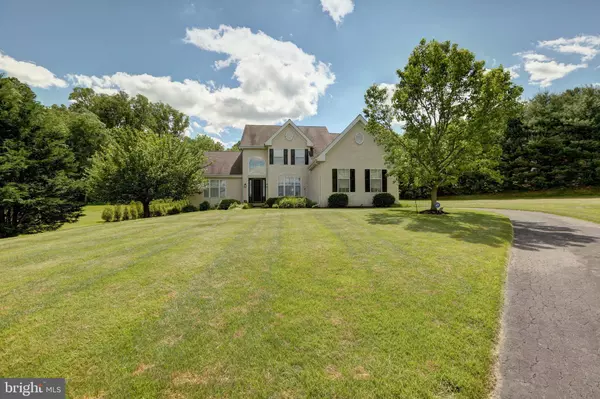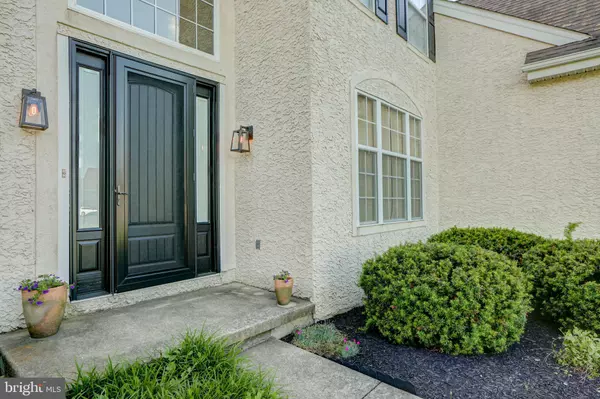$540,000
$549,900
1.8%For more information regarding the value of a property, please contact us for a free consultation.
108 PAU NEL DR Landenberg, PA 19350
4 Beds
4 Baths
3,955 SqFt
Key Details
Sold Price $540,000
Property Type Single Family Home
Sub Type Detached
Listing Status Sold
Purchase Type For Sale
Square Footage 3,955 sqft
Price per Sqft $136
Subdivision Middleton Greene
MLS Listing ID PACT507902
Sold Date 09/10/20
Style Colonial,Traditional
Bedrooms 4
Full Baths 3
Half Baths 1
HOA Fees $141/ann
HOA Y/N Y
Abv Grd Liv Area 3,255
Originating Board BRIGHT
Year Built 2000
Annual Tax Amount $8,902
Tax Year 2020
Lot Size 1.215 Acres
Acres 1.21
Lot Dimensions 0.00 x 0.00
Property Description
Take a video tour! https://www.youtube.com/watch?v=QCfHTzCeIYA Meticulously maintained and updated home in the sought after community of Middleton Greene is ready to go! With 4 bedrooms and three and a half baths, this sun-filled house checks all the boxes and more. The list of upgrades include new hardwoods in the main floor master bedroom as well as the great room and one bedroom on the second floor. The kitchen, remodeled in 2017, is very pretty with white cabinetry, an abundance of quartz counters and an island for prep. The kitchen flows nicely into the breakfast nook and large Great room with propane gas fireplace. The Sunroom is really spectacular with new windows and new exterior doors. This large and sunlit room is versatile and can be used for a variety of pursuits. Office, Yoga, playroom or plant filled sitting room. You decide! Enjoy hosting meals in the formal dining room which is dressed up in hardwoods that flow from the foyer. This floor also has a den with NEW CARPET. Light fixtures have been stylishly updated throughout. The second floor is where you will find three generously sized bedrooms, each sunny and bright which share a recently remodeled bathroom (2017). Two of the bedrooms have NEW CARPET and the third NEW HARDWOODS. Need more space? The basement has 1000 sq. ft. of FINISHED space and a FULL BATH. two large windows let in a ton of light. The main space, painted in a neutral color, is open concept making it a room in which you can customize to your needs. There is also a sectioned off office space with built-ins. The expansive unfinished basement section is great storage with shelving, HVAC (2014) with enhanced allergen & UV filtering and a hot water heater (2013). All exterior doors have been upgraded recently with all featuring blinds between the glass and sidelights. The front door, recently upgraded, is very stately. Outside there is a 1.3 acre private yard with stone patio and retaining wall, retractable awning, fountain and ramped shed ideal for a future pool. 3 CAR garage with piped utility sink and high-end outdoor lighting. Move-in ready!
Location
State PA
County Chester
Area New Garden Twp (10360)
Zoning R1
Rooms
Basement Full, Fully Finished
Interior
Interior Features Attic, Ceiling Fan(s), Primary Bath(s), Air Filter System
Hot Water Propane
Heating Forced Air
Cooling Central A/C
Fireplaces Number 1
Fireplaces Type Gas/Propane
Equipment Dishwasher, Disposal, Dryer, Refrigerator, Washer, Microwave, Cooktop, Oven - Wall, Stainless Steel Appliances
Furnishings No
Fireplace Y
Appliance Dishwasher, Disposal, Dryer, Refrigerator, Washer, Microwave, Cooktop, Oven - Wall, Stainless Steel Appliances
Heat Source Propane - Leased, Propane - Owned
Laundry Main Floor
Exterior
Exterior Feature Patio(s)
Parking Features Garage Door Opener, Inside Access
Garage Spaces 6.0
Utilities Available Cable TV Available, Electric Available, Natural Gas Available, Sewer Available, Water Available, Propane
Water Access N
Roof Type Pitched,Shingle
Accessibility None
Porch Patio(s)
Attached Garage 3
Total Parking Spaces 6
Garage Y
Building
Story 2
Sewer Public Sewer
Water Public
Architectural Style Colonial, Traditional
Level or Stories 2
Additional Building Above Grade, Below Grade
New Construction N
Schools
School District Kennett Consolidated
Others
HOA Fee Include Common Area Maintenance
Senior Community No
Tax ID 60-06 -0024.1900
Ownership Fee Simple
SqFt Source Assessor
Security Features Security System
Acceptable Financing Cash, Conventional, FHA, VA
Listing Terms Cash, Conventional, FHA, VA
Financing Cash,Conventional,FHA,VA
Special Listing Condition Standard
Read Less
Want to know what your home might be worth? Contact us for a FREE valuation!

Our team is ready to help you sell your home for the highest possible price ASAP

Bought with Anne D Hanson • Coldwell Banker Realty
GET MORE INFORMATION





