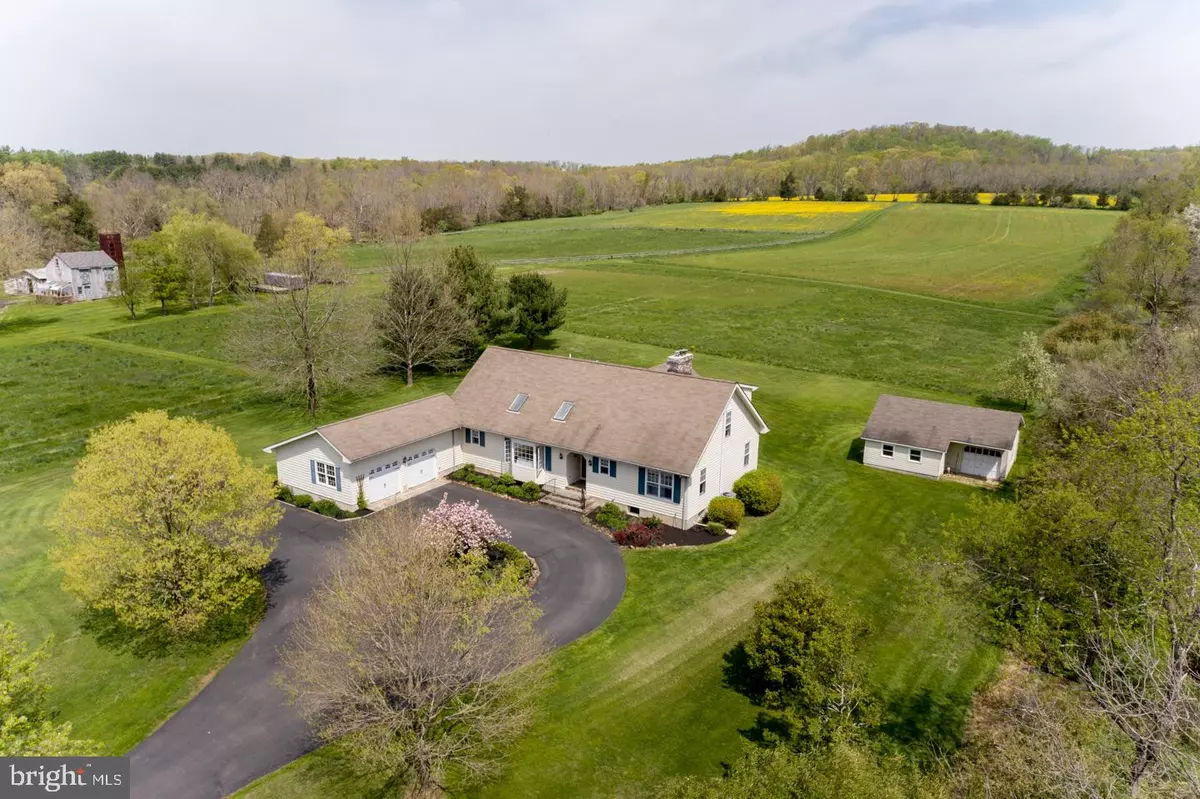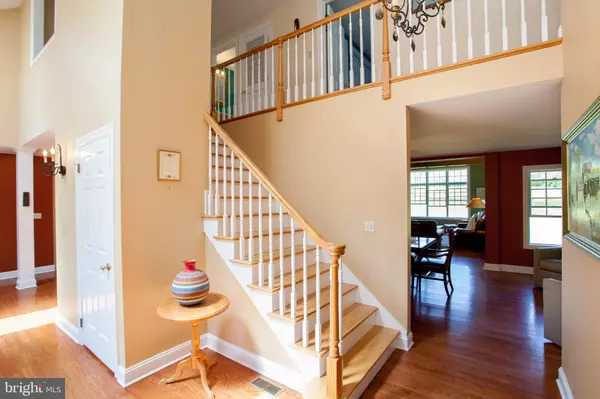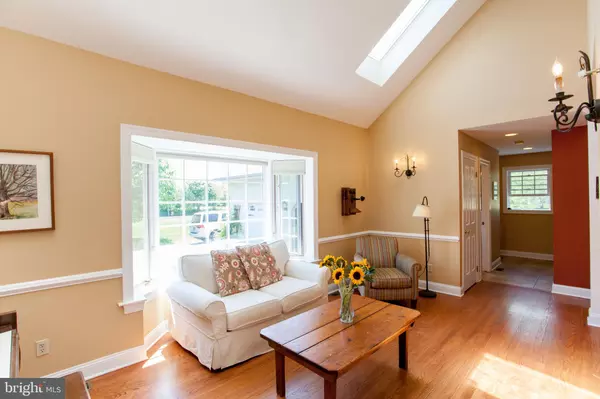$745,000
$749,900
0.7%For more information regarding the value of a property, please contact us for a free consultation.
295 PENNINGTON HARBOURTON RD Pennington, NJ 08534
4 Beds
3 Baths
2,999 SqFt
Key Details
Sold Price $745,000
Property Type Single Family Home
Sub Type Detached
Listing Status Sold
Purchase Type For Sale
Square Footage 2,999 sqft
Price per Sqft $248
Subdivision None Available
MLS Listing ID NJME312600
Sold Date 08/10/21
Style Cape Cod
Bedrooms 4
Full Baths 2
Half Baths 1
HOA Y/N N
Abv Grd Liv Area 2,999
Originating Board BRIGHT
Year Built 1991
Annual Tax Amount $17,623
Tax Year 2020
Lot Size 1.840 Acres
Acres 1.84
Property Description
A tree lined circular drive leads to this expanded Cape with spacious layout and long-distance views of the surrounding preserved farmland. Mature perennial gardens and crisp landscaping welcome you inside, where the two-story foyer leads into a bright sitting room with vaulted ceiling, bay window and skylights. The sprawling open-floor-plan provides clear sight lines taking advantage of the beautiful views from every window. A brick fireplace with built-ins and seating area anchors the generous sized dining room. Flow into the great-room addition, built for optimal energy efficiency, and featuring vaulted ceiling, exposed beams, a wall of windows, and double sliding glass doors leading out to the fantastic screened-in porch. Ideally situated to make the most of the unobstructed pastoral views, this inviting space has plenty of room for out-door living/dining and is the perfect place to enjoy morning coffee while listening to the birdsong. Easy access to the side yard with patio for grilling and a raised-bed garden. The expansive eat-in-kitchen offers granite counters, tile backsplash, and stainless steel appliances including a 6-burner Bertazzoni stove set beneath dramatic hood. The center island and breakfast bar provide maximum prep space and flexibility. Just beyond is a powder room and a mud room with custom built-in seats and storage that leads to the attached garages. The main floor primary bedroom suite spans the depth of the house and abundant windows allow for ample natural light. With built-ins, walk-in closet, and ensuite bath with double sinks and deep stone tile shower, this suite is a private haven. The finished basement has wood-stove, built-ins, and laundry services. Upstairs are 3 additional large bedrooms with ample closet space, a full hall bath, 2nd floor laundry hook-up, and loads of additional storage space. This two acre lot also includes a Spring house with water and electric, which would make a great studio or home office. This special property offers stunning views, privacy, and a spacious floor plan, in close proximity to Pennington, Lambertville and commuting corridors.
Location
State NJ
County Mercer
Area Hopewell Twp (21106)
Zoning VRC
Rooms
Other Rooms Primary Bedroom
Basement Fully Finished
Main Level Bedrooms 1
Interior
Interior Features Breakfast Area, Built-Ins, Ceiling Fan(s), Skylight(s), Upgraded Countertops, Water Treat System, Wood Floors, Kitchen - Island, Kitchen - Gourmet, Floor Plan - Open, Exposed Beams, Entry Level Bedroom, Dining Area
Hot Water Electric
Heating Forced Air, Energy Star Heating System, Other
Cooling Central A/C
Flooring Hardwood
Fireplaces Number 1
Fireplaces Type Brick, Wood, Insert
Equipment Central Vacuum, Dishwasher, Microwave, Oven/Range - Gas, Stainless Steel Appliances, Dryer - Front Loading, Range Hood, Refrigerator, Washer - Front Loading, Water Conditioner - Owned
Fireplace Y
Appliance Central Vacuum, Dishwasher, Microwave, Oven/Range - Gas, Stainless Steel Appliances, Dryer - Front Loading, Range Hood, Refrigerator, Washer - Front Loading, Water Conditioner - Owned
Heat Source Electric, Other
Laundry Basement, Hookup, Upper Floor
Exterior
Parking Features Garage Door Opener, Inside Access
Garage Spaces 8.0
Utilities Available Cable TV, Propane, Electric Available
Water Access N
View Pasture, Trees/Woods, Other
Roof Type Shingle,Pitched
Accessibility 2+ Access Exits
Attached Garage 2
Total Parking Spaces 8
Garage Y
Building
Lot Description Other
Story 1.5
Sewer On Site Septic
Water Well
Architectural Style Cape Cod
Level or Stories 1.5
Additional Building Above Grade
Structure Type Cathedral Ceilings,High
New Construction N
Schools
Elementary Schools Bear Tavern E.S.
Middle Schools Timberlane M.S.
High Schools Hv Central
School District Hopewell Valley Regional Schools
Others
Senior Community No
Tax ID 06-00050-00007 01
Ownership Fee Simple
SqFt Source Estimated
Acceptable Financing Cash, Conventional
Horse Property N
Listing Terms Cash, Conventional
Financing Cash,Conventional
Special Listing Condition Standard
Read Less
Want to know what your home might be worth? Contact us for a FREE valuation!

Our team is ready to help you sell your home for the highest possible price ASAP

Bought with Sylmarie S Trowbridge • Callaway Henderson Sotheby's Int'l-Princeton
GET MORE INFORMATION





