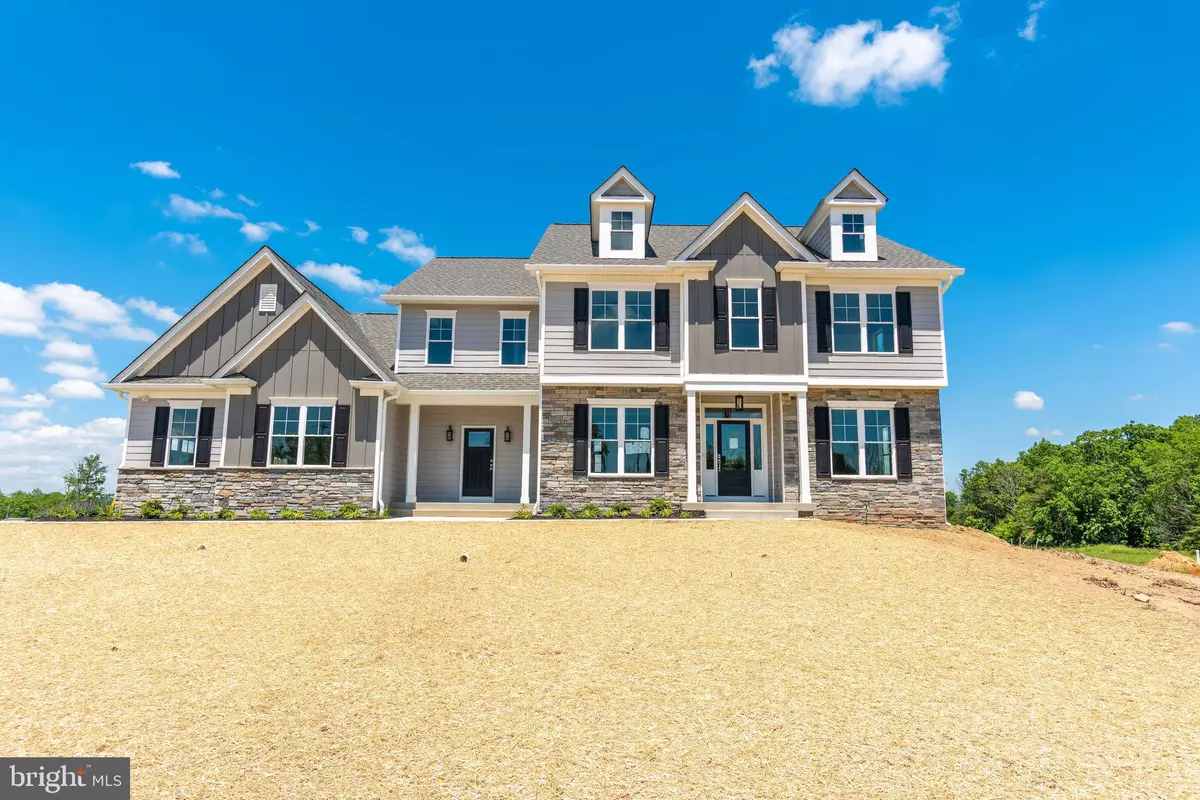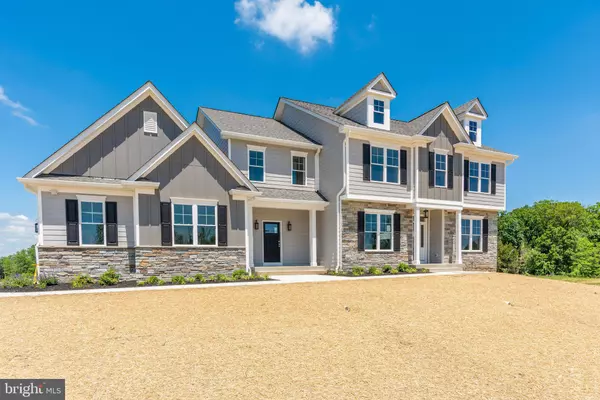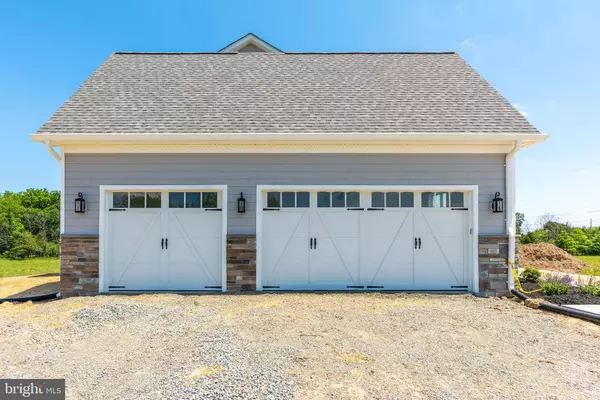$917,500
$924,900
0.8%For more information regarding the value of a property, please contact us for a free consultation.
15020 VINT HILL RD Nokesville, VA 20181
4 Beds
5 Baths
4,400 SqFt
Key Details
Sold Price $917,500
Property Type Single Family Home
Sub Type Detached
Listing Status Sold
Purchase Type For Sale
Square Footage 4,400 sqft
Price per Sqft $208
Subdivision Nokesville
MLS Listing ID VAPW492602
Sold Date 08/28/20
Style Craftsman
Bedrooms 4
Full Baths 4
Half Baths 1
HOA Y/N N
Abv Grd Liv Area 3,650
Originating Board BRIGHT
Year Built 2020
Annual Tax Amount $1,457
Tax Year 2018
Lot Size 7.000 Acres
Acres 7.0
Property Description
Available Now for immediate Delivery on this stunning just built custom home in a great location. Located in Nokesville close to Bristow and Gainesville on a flat 7 acre lot. NO HOA! Large spacious rooms, buddy study and office that could be used as a guest room. Gourmet kitchen open floor plan. Trim, fixtures, and doors all way beyond your typical builder grade. Maintenance free exterior, wood floors and tile throughout home, ss appliances, huge pantry, lots of space! Driveway just paved. The little extras are too many to list this is a must see! Mountain views from kitchen and great room. Floor plan with features and room sizes are on the documents section titled flyer. Cannot Show, for the next 24 hours new driveway just paved and it must cure.
Location
State VA
County Prince William
Zoning RA
Rooms
Basement Partially Finished, Outside Entrance, Improved
Interior
Interior Features Bar, Breakfast Area, Built-Ins, Butlers Pantry, Ceiling Fan(s), Chair Railings, Combination Kitchen/Dining, Crown Moldings, Dining Area, Efficiency, Family Room Off Kitchen, Floor Plan - Open, Formal/Separate Dining Room, Kitchen - Gourmet, Kitchen - Island, Kitchen - Table Space, Primary Bath(s), Pantry, Recessed Lighting, Soaking Tub, Stall Shower, Studio, Tub Shower, Upgraded Countertops, Wainscotting, Walk-in Closet(s), Wood Floors, Other
Hot Water Electric
Heating Zoned, Other, Forced Air, Central
Cooling Ceiling Fan(s), Central A/C
Flooring Hardwood, Ceramic Tile
Fireplaces Number 1
Fireplaces Type Gas/Propane, Marble, Mantel(s)
Equipment Built-In Microwave, Cooktop, Dishwasher, Disposal, Energy Efficient Appliances, ENERGY STAR Dishwasher, ENERGY STAR Refrigerator, Exhaust Fan, Oven - Double, Oven - Wall, Stainless Steel Appliances, Water Heater
Fireplace Y
Appliance Built-In Microwave, Cooktop, Dishwasher, Disposal, Energy Efficient Appliances, ENERGY STAR Dishwasher, ENERGY STAR Refrigerator, Exhaust Fan, Oven - Double, Oven - Wall, Stainless Steel Appliances, Water Heater
Heat Source Electric
Laundry Upper Floor
Exterior
Parking Features Garage - Side Entry, Garage Door Opener
Garage Spaces 3.0
Utilities Available Cable TV Available, Phone Available, Propane, Other
Water Access N
View Mountain, Pasture, Trees/Woods
Roof Type Architectural Shingle
Street Surface Black Top
Accessibility None
Road Frontage Private
Attached Garage 3
Total Parking Spaces 3
Garage Y
Building
Story 2
Foundation Other
Sewer Applied for Permit, On Site Septic
Water Well
Architectural Style Craftsman
Level or Stories 2
Additional Building Above Grade, Below Grade
Structure Type Dry Wall,9'+ Ceilings,Cathedral Ceilings,High
New Construction Y
Schools
Elementary Schools The Nokesville School
High Schools Brentsville District
School District Prince William County Public Schools
Others
Pets Allowed Y
Senior Community No
Tax ID 7295-68-7320
Ownership Fee Simple
SqFt Source Assessor
Acceptable Financing Conventional
Horse Property Y
Listing Terms Conventional
Financing Conventional
Special Listing Condition Standard
Pets Allowed No Pet Restrictions
Read Less
Want to know what your home might be worth? Contact us for a FREE valuation!

Our team is ready to help you sell your home for the highest possible price ASAP

Bought with Jaya Amratlal Tawney • Pearson Smith Realty, LLC
GET MORE INFORMATION





