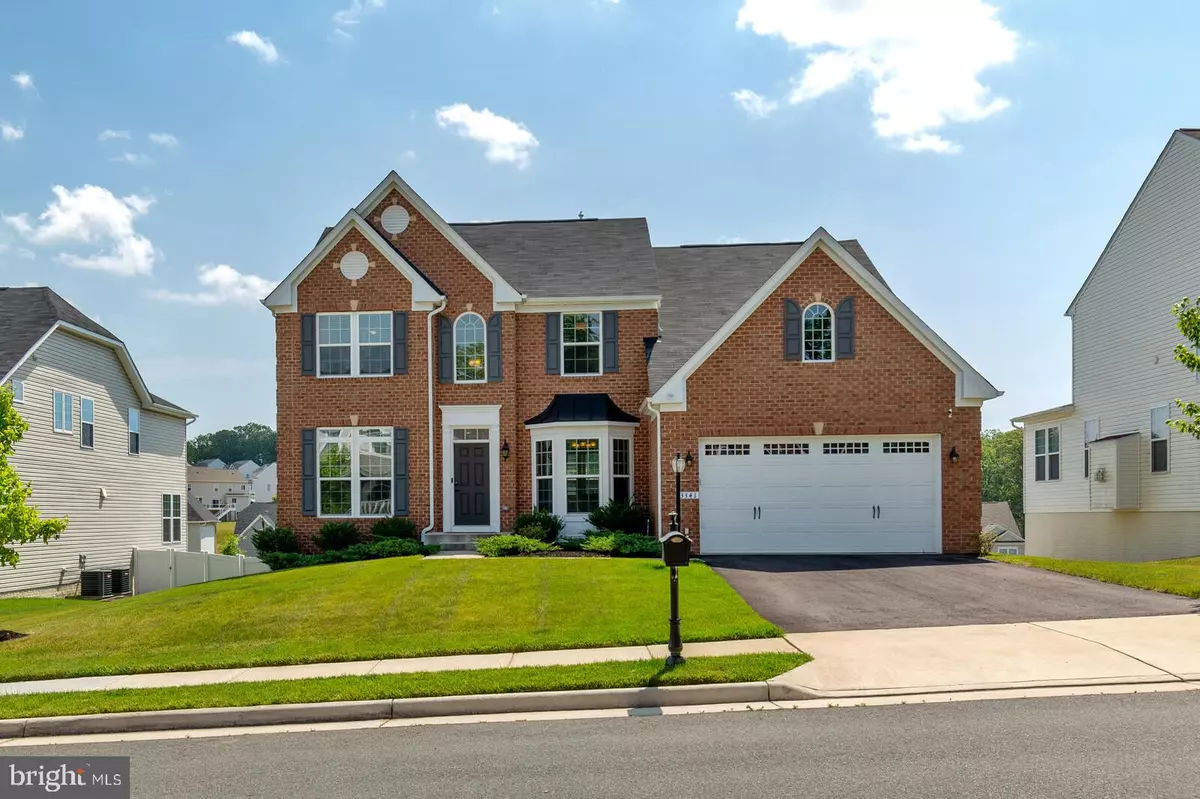$626,100
$645,000
2.9%For more information regarding the value of a property, please contact us for a free consultation.
3341 SOARING CIR Woodbridge, VA 22193
5 Beds
4 Baths
4,493 SqFt
Key Details
Sold Price $626,100
Property Type Single Family Home
Sub Type Detached
Listing Status Sold
Purchase Type For Sale
Square Footage 4,493 sqft
Price per Sqft $139
Subdivision Cardinal Grove
MLS Listing ID VAPW496280
Sold Date 07/27/20
Style Colonial
Bedrooms 5
Full Baths 3
Half Baths 1
HOA Fees $138/mo
HOA Y/N Y
Abv Grd Liv Area 3,028
Originating Board BRIGHT
Year Built 2016
Annual Tax Amount $6,617
Tax Year 2020
Lot Size 10,799 Sqft
Acres 0.25
Property Description
Why build a house when you can buy this beauty for less than $650,000? Only 4 years old and immaculate with over 4,400 square feet of living space. Energy Star appliances and windows, alarm system. The main level offers an open floor plan and the kitchen is beautiful with plenty of space to cook and entertain featuring stainless steel appliances, double ovens, granite counter tops, an island, big pantry and mocha java cabinets. The upper level has a large owner suite with a bathroom featuring beautiful tile and a sunken tub with a separate shower. There are three other bedrooms and an upgraded bathroom. The lower level has a media room, a bedroom with its own bathroom and a recreation room. The house also has a large, fenced backyard and a sprinkler system. What are you waiting for? Come on over and check it out before it is gone. Copy and paste this link to see the virtual tour and click on videos: https://listing.staircasephoto.com/bt/3341_Soaring_Cir.html
Location
State VA
County Prince William
Zoning R4
Rooms
Basement Full, Daylight, Partial, Fully Finished, Heated, Improved, Outside Entrance, Connecting Stairway
Interior
Interior Features Carpet, Ceiling Fan(s), Crown Moldings, Combination Kitchen/Living, Dining Area, Floor Plan - Open, Kitchen - Eat-In, Kitchen - Gourmet, Kitchen - Island, Kitchen - Table Space, Primary Bath(s), Pantry, Recessed Lighting, Soaking Tub, Sprinkler System, Upgraded Countertops, Walk-in Closet(s)
Heating Heat Pump(s), Central
Cooling Heat Pump(s)
Equipment Built-In Microwave, Dishwasher, Disposal, Dryer, Icemaker, Oven - Double, Refrigerator, Stainless Steel Appliances, Washer, ENERGY STAR Dishwasher, ENERGY STAR Clothes Washer, ENERGY STAR Refrigerator
Furnishings No
Fireplace N
Window Features Energy Efficient,ENERGY STAR Qualified
Appliance Built-In Microwave, Dishwasher, Disposal, Dryer, Icemaker, Oven - Double, Refrigerator, Stainless Steel Appliances, Washer, ENERGY STAR Dishwasher, ENERGY STAR Clothes Washer, ENERGY STAR Refrigerator
Heat Source Natural Gas
Laundry Upper Floor
Exterior
Exterior Feature Deck(s)
Parking Features Garage - Front Entry, Inside Access, Garage Door Opener
Garage Spaces 2.0
Fence Panel, Rear
Utilities Available Natural Gas Available
Water Access N
Accessibility None
Porch Deck(s)
Attached Garage 2
Total Parking Spaces 2
Garage Y
Building
Story 3
Sewer No Sewer System
Water Public
Architectural Style Colonial
Level or Stories 3
Additional Building Above Grade, Below Grade
New Construction N
Schools
Elementary Schools Fitzgerald
Middle Schools Rippon
High Schools Potomac
School District Prince William County Public Schools
Others
HOA Fee Include Snow Removal,Pool(s),Common Area Maintenance,Health Club,Recreation Facility
Senior Community No
Tax ID 8290-37-0735
Ownership Fee Simple
SqFt Source Assessor
Security Features Sprinkler System - Indoor,Smoke Detector,Monitored,Motion Detectors,24 hour security
Special Listing Condition Standard
Read Less
Want to know what your home might be worth? Contact us for a FREE valuation!

Our team is ready to help you sell your home for the highest possible price ASAP

Bought with Gloria Aristy • KW Metro Center
GET MORE INFORMATION

