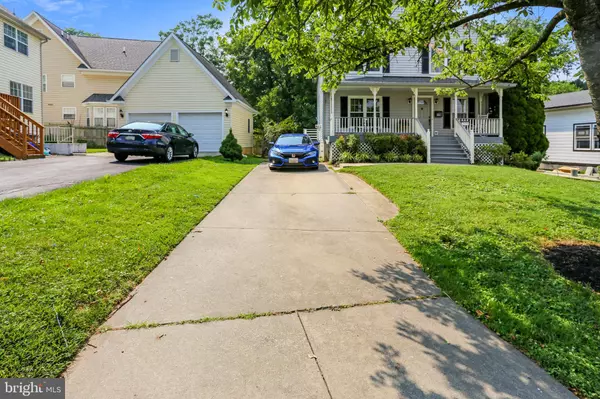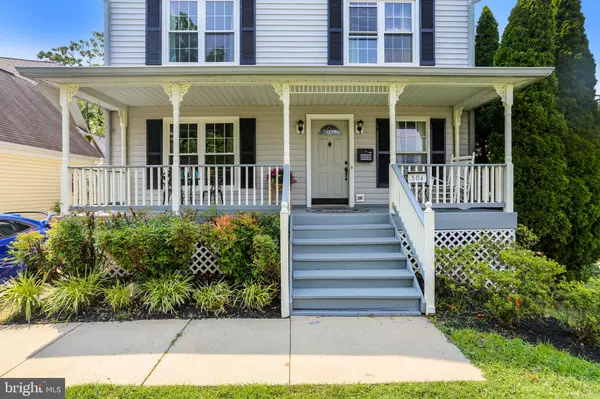$729,000
$729,000
For more information regarding the value of a property, please contact us for a free consultation.
504 BICKFORD AVE Rockville, MD 20850
5 Beds
4 Baths
2,982 SqFt
Key Details
Sold Price $729,000
Property Type Single Family Home
Sub Type Detached
Listing Status Sold
Purchase Type For Sale
Square Footage 2,982 sqft
Price per Sqft $244
Subdivision Pt Rockville Twn Res 1
MLS Listing ID MDMC2004324
Sold Date 08/25/21
Style Colonial,Victorian
Bedrooms 5
Full Baths 3
Half Baths 1
HOA Y/N N
Abv Grd Liv Area 2,160
Originating Board BRIGHT
Year Built 1994
Annual Tax Amount $8,255
Tax Year 2020
Lot Size 6,022 Sqft
Acres 0.14
Property Description
See Video Tour with Interactive Floor Plan!
Welcome to beautiful and stylish "Neo Victorian" style home located in the Rockville Twn Res 1 neighborhood! Appreciate the Prime Location within EASY walking distance to vibrant Rockville Town Center where abundant options for your pleasure...Shops/Shopping, Library, Restaurants, Entertainment, Metro/Marc Stations, Municipal Center are all waiting for you to enjoy! In the opposite direction from this home you'll will appreciate close access to Rockville community amenities...Welsh Park (tennis and basketball courts, baseball and soccer fields), Rockville Swim and Fitness, Rockville Skate Park and Montgomery College Rockville Campus...they are an easy stride away! Offers highly rated schools too...Richard Montgomery Cluster and, the I-270 corridor and other major commuter routes are all nearby!
This 5 Bedroom, 3.5 Bathroom home features an open design and flow ideal for family enjoyment and entertaining on a grand scale! Awaiting your pleasure is over 3,000 square feet of finished living area that has been lovingly maintained with many recent updates! A delightful Covered Front Porch welcomes you upon arrival to enter into the open and airy design of this home that features gleaming Hardwood Floors on the main level, upstairs Hallway and Owners Suite, all in beautiful condition. The Freshly Painted interior is a light and soothing color palate that is airy and bright! The inviting Family Room with cozy Gas Fireplace awaits selection of a favorite spot for relaxation and enjoyment! Any lover of great cuisine will appreciate the beautifully Updated Kitchen featuring New Quartz Counter Tops and gorgeous Color Coordinated Cabinets with gleaming New Hardware, Newer Range, New Sink, New Fixtures, New Lighting and, there is even an exit to outside. For added convenience, the Laundry is in the kitchen area and houses Top-Of-The Line Front-Load Washer and Front-Load Dryer. The Formal Living Room (nee Music) and Separate Dining Room are ideal for intimate or grand scale entertaining of your guests. A delightful Powder Room rounds out the main level! The upper level features a spacious Owner Suite with Sitting Area and Deluxe Private Bathroom (Soaking Tub, Double Vanity, New Fixtures, and New Lighting). Three Additional generous-sized Bedrooms feature Lustrous Laminate Floors, and large Hall Bathroom, with New Vanity, New Fixtures and New Lighting complete the upper level. The lower level is Newly Carpeted and has a large Recreation Room and quiet space ideal for at-home home schooling, a 5th Bedroom and Full Bathroomthis level is ideal for in-law/au pair/office suite! There storage on this level and a rear, and very private assess, to the back yard and patio area! Come SEE and make this your New Home!
Location
State MD
County Montgomery
Zoning R60
Rooms
Other Rooms Living Room, Dining Room, Primary Bedroom, Bedroom 2, Bedroom 3, Bedroom 4, Bedroom 5, Kitchen, Family Room, Foyer, Recreation Room, Utility Room, Bathroom 1, Bathroom 3, Primary Bathroom, Half Bath
Basement Connecting Stairway, Fully Finished, Outside Entrance, Rear Entrance
Interior
Interior Features Carpet, Ceiling Fan(s), Crown Moldings, Family Room Off Kitchen, Floor Plan - Traditional, Formal/Separate Dining Room, Kitchen - Country, Pantry, Soaking Tub, Upgraded Countertops, Walk-in Closet(s), Wood Floors
Hot Water Natural Gas
Heating Forced Air, Zoned
Cooling Central A/C, Zoned
Flooring Carpet, Hardwood, Laminated, Vinyl
Fireplaces Number 1
Fireplaces Type Fireplace - Glass Doors
Equipment Dishwasher, Disposal, Dryer - Front Loading, Exhaust Fan, Oven/Range - Electric, Range Hood, Refrigerator, Washer - Front Loading, Water Heater
Fireplace Y
Window Features Double Pane
Appliance Dishwasher, Disposal, Dryer - Front Loading, Exhaust Fan, Oven/Range - Electric, Range Hood, Refrigerator, Washer - Front Loading, Water Heater
Heat Source Natural Gas
Laundry Main Floor
Exterior
Exterior Feature Porch(es), Patio(s)
Garage Spaces 2.0
Amenities Available None
Water Access N
Roof Type Composite
Accessibility None
Porch Porch(es), Patio(s)
Total Parking Spaces 2
Garage N
Building
Story 3
Sewer Public Sewer
Water Public
Architectural Style Colonial, Victorian
Level or Stories 3
Additional Building Above Grade, Below Grade
Structure Type 9'+ Ceilings
New Construction N
Schools
Elementary Schools Beall
Middle Schools Julius West
High Schools Richard Montgomery
School District Montgomery County Public Schools
Others
HOA Fee Include None
Senior Community No
Tax ID 160402790175
Ownership Fee Simple
SqFt Source Assessor
Acceptable Financing Conventional, FHA, VA, Cash
Horse Property N
Listing Terms Conventional, FHA, VA, Cash
Financing Conventional,FHA,VA,Cash
Special Listing Condition Standard
Read Less
Want to know what your home might be worth? Contact us for a FREE valuation!

Our team is ready to help you sell your home for the highest possible price ASAP

Bought with Nathan B Dart • RE/MAX Realty Services

GET MORE INFORMATION





