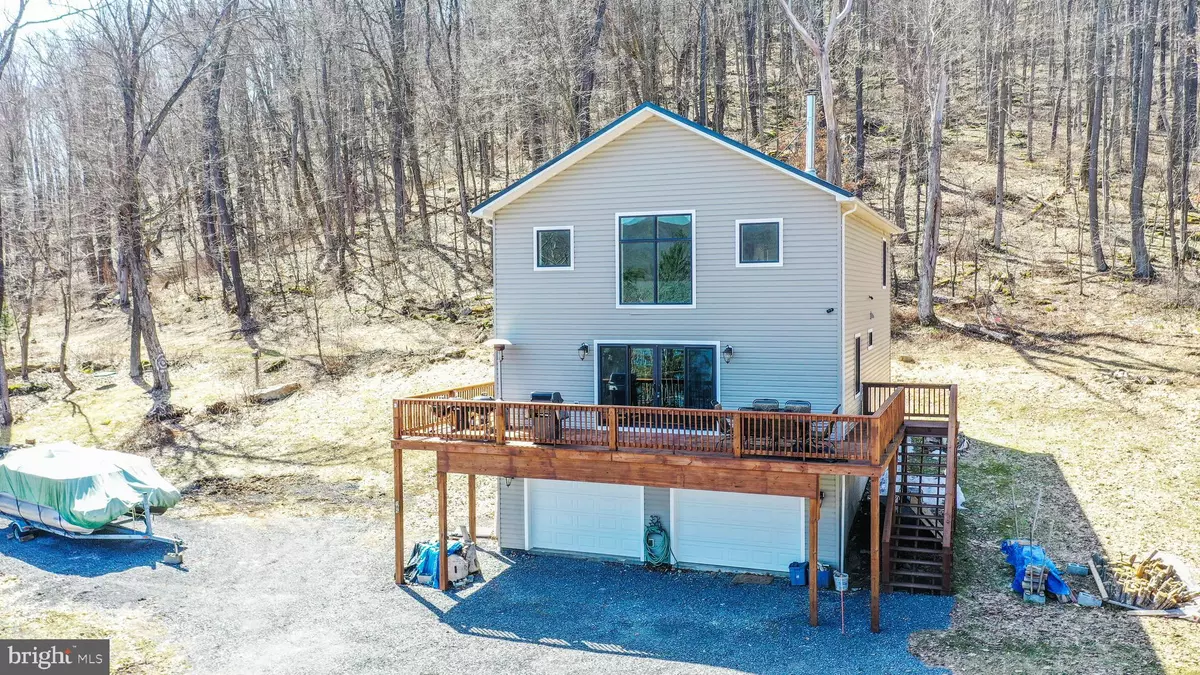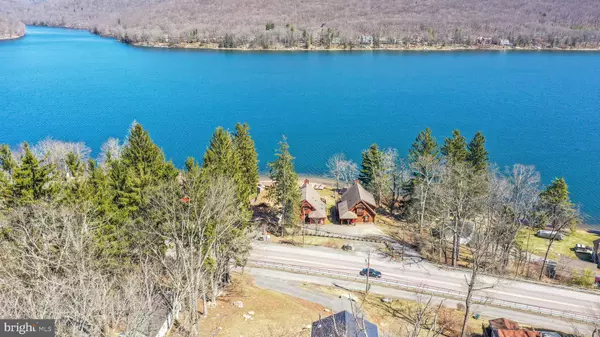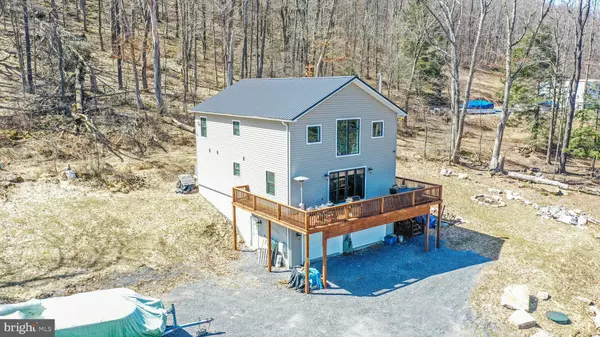$596,000
$625,000
4.6%For more information regarding the value of a property, please contact us for a free consultation.
185 FOX DEN RD Oakland, MD 21550
3 Beds
3 Baths
1,848 SqFt
Key Details
Sold Price $596,000
Property Type Single Family Home
Sub Type Detached
Listing Status Sold
Purchase Type For Sale
Square Footage 1,848 sqft
Price per Sqft $322
Subdivision None Available
MLS Listing ID MDGA134706
Sold Date 06/14/21
Style Chalet
Bedrooms 3
Full Baths 2
Half Baths 1
HOA Y/N N
Abv Grd Liv Area 1,848
Originating Board BRIGHT
Year Built 2018
Annual Tax Amount $3,113
Tax Year 2021
Lot Size 0.540 Acres
Acres 0.54
Property Description
Dreaming of a home with big lake views, tremendous rental potential, nearby fantastic area attractions that is beautifully finished?? You've found it! 185 Fox Den Road was constructed in 2018 and offers panoramic views of Deep Creek Lake from the large deck. It's nearby some Deep Creek's best shopping, dining, marinas, and close to the Deep Creek Lake State Park! No HOA = No HOA Restrictions! Sold fully furnished and decorated! This 3 bedroom home offers modern and thoughtful finishes, hardwood flooring, an open concept Living/Dining/Kitchen to maximize time spent together. It also offers a large loft space. The basement is ready to be finished to your liking. The main level owners suite is sizable and features a gorgeous private bath. The two car attached garage is convenient and accessible. The seller is including 2 attached building lots! Keep them an enjoy a spacious yard, or sell them to maximize this opportunity.
Location
State MD
County Garrett
Zoning R
Rooms
Basement Unfinished, Connecting Stairway, Garage Access, Interior Access, Outside Entrance
Main Level Bedrooms 1
Interior
Interior Features Breakfast Area, Combination Dining/Living, Combination Kitchen/Dining, Combination Kitchen/Living, Dining Area, Floor Plan - Open, Kitchen - Island, Primary Bath(s), Tub Shower, Upgraded Countertops, Wood Floors, Wood Stove
Hot Water Electric
Heating Heat Pump(s)
Cooling Heat Pump(s), Central A/C
Flooring Hardwood, Ceramic Tile
Fireplaces Number 1
Fireplaces Type Corner, Wood
Furnishings Yes
Fireplace Y
Heat Source Electric
Laundry Main Floor
Exterior
Parking Features Basement Garage, Built In, Garage - Front Entry
Garage Spaces 1.0
Water Access N
View Lake, Water
Roof Type Metal
Accessibility None
Attached Garage 1
Total Parking Spaces 1
Garage Y
Building
Lot Description Front Yard, Mountainous
Story 3
Sewer Public Sewer
Water Public
Architectural Style Chalet
Level or Stories 3
Additional Building Above Grade, Below Grade
New Construction N
Schools
School District Garrett County Public Schools
Others
Senior Community No
Tax ID 1218030985
Ownership Fee Simple
SqFt Source Assessor
Horse Property N
Special Listing Condition Standard
Read Less
Want to know what your home might be worth? Contact us for a FREE valuation!

Our team is ready to help you sell your home for the highest possible price ASAP

Bought with Nick Fratz-Orr • Railey Realty, Inc.

GET MORE INFORMATION





