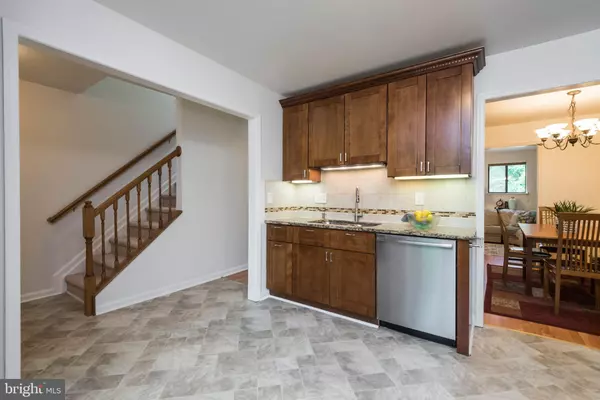$310,000
$305,900
1.3%For more information regarding the value of a property, please contact us for a free consultation.
404 PEACH CT Annapolis, MD 21409
3 Beds
4 Baths
1,884 SqFt
Key Details
Sold Price $310,000
Property Type Townhouse
Sub Type Interior Row/Townhouse
Listing Status Sold
Purchase Type For Sale
Square Footage 1,884 sqft
Price per Sqft $164
Subdivision Walnut Ridge
MLS Listing ID MDAA434310
Sold Date 06/26/20
Style Colonial
Bedrooms 3
Full Baths 3
Half Baths 1
HOA Fees $63/qua
HOA Y/N Y
Abv Grd Liv Area 1,374
Originating Board BRIGHT
Year Built 1992
Annual Tax Amount $2,896
Tax Year 2019
Lot Size 2,000 Sqft
Acres 0.05
Property Description
Rare Opportunity in the sought after Annapolis community of Walnut Ridge. This lovely town home boast numerous renovations including an updated kitchen with brand new appliances, all new carpet and more! Conveniently located just 12 minutes from The Navel Academy and downtown Annapolis with park like settings and near by tot lot, this suburban Gem won't last long!
Location
State MD
County Anne Arundel
Zoning R5
Rooms
Other Rooms Living Room, Dining Room, Primary Bedroom, Kitchen, Family Room, Laundry, Bathroom 1, Half Bath
Basement Interior Access, Outside Entrance, Improved
Interior
Hot Water Electric
Heating Heat Pump(s)
Cooling Central A/C
Flooring Carpet, Wood
Equipment Dishwasher, Built-In Microwave, Disposal, Dryer, Oven/Range - Electric, Washer
Window Features Bay/Bow
Appliance Dishwasher, Built-In Microwave, Disposal, Dryer, Oven/Range - Electric, Washer
Heat Source Electric
Laundry Basement
Exterior
Parking On Site 2
Fence Fully
Waterfront N
Water Access N
View Trees/Woods
Roof Type Composite
Accessibility None
Garage N
Building
Story 3
Sewer Public Sewer
Water Public
Architectural Style Colonial
Level or Stories 3
Additional Building Above Grade, Below Grade
Structure Type Dry Wall
New Construction N
Schools
Elementary Schools Cape St. Claire
Middle Schools Magothy River
High Schools Broadneck
School District Anne Arundel County Public Schools
Others
Pets Allowed Y
Senior Community No
Tax ID 020389590039671
Ownership Fee Simple
SqFt Source Assessor
Acceptable Financing Cash, Conventional, FHA, VA
Horse Property N
Listing Terms Cash, Conventional, FHA, VA
Financing Cash,Conventional,FHA,VA
Special Listing Condition Standard
Pets Description No Pet Restrictions
Read Less
Want to know what your home might be worth? Contact us for a FREE valuation!

Our team is ready to help you sell your home for the highest possible price ASAP

Bought with Christopher B Cecil • RE/MAX Realty Group

GET MORE INFORMATION





