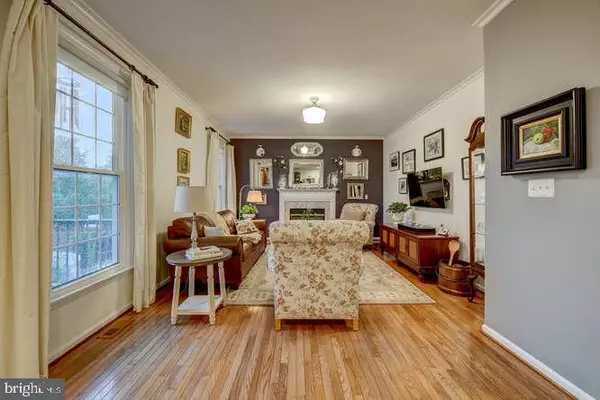$488,713
$485,000
0.8%For more information regarding the value of a property, please contact us for a free consultation.
5 WATERFORD DR Bordentown, NJ 08505
5 Beds
4 Baths
3,477 SqFt
Key Details
Sold Price $488,713
Property Type Single Family Home
Sub Type Detached
Listing Status Sold
Purchase Type For Sale
Square Footage 3,477 sqft
Price per Sqft $140
Subdivision Clifton Mill
MLS Listing ID NJBL373666
Sold Date 07/20/20
Style Colonial
Bedrooms 5
Full Baths 4
HOA Fees $20
HOA Y/N Y
Abv Grd Liv Area 2,417
Originating Board BRIGHT
Year Built 1998
Annual Tax Amount $12,204
Tax Year 2019
Lot Size 10,200 Sqft
Acres 0.23
Lot Dimensions 0.00 x 0.00
Property Description
Be ready to be impressed with this amazing 4 bedroom, 3 1/2 bath home, with loads of upgrades throughout, and a remarkable finished basement, located in desirable Clifton Mill community. Almost all the major systems in the home have been updated. An updated kitchen, two new baths, new HVAC system, new windows, new front door and a brand new roof. As you enter into a 2-story foyer, you will notice the shadow boxes, chair rail and loads of upgrades throughout the home. Glass French doors lead to a formal living room with a bump out widow. The formal dining room has hardwood floors, crown molding and chair rail. Both the living and dining room have over-sized windows that allow ample amount of light into the home. Updated eat-in kitchen offers stainless steel appliances including a Thermodor stove and dishwasher, center Island, granite counter-tops, upgraded cabinetry, and vented hood with subway tile backsplash. Open to the kitchen is a bright and airy morning room with vaulted ceilings surrounded by windows with views of the park-like yard. The family room has hardwood floors, recessed lighting, and a gas fireplace with an elegant decorative mantle. From the garage you enter to a unique finished mudroom/laundry room with shelving, which was created to accommodate added storage space. Wood staircase leads to the second floor where you ll find 4 spacious bedrooms and hardwood floors throughout. A new hall bath with ceramic tile floors, new vanity with granite top, oversize shower stall with glass doors and a stylish heated towel rack. The master bedroom suite has cathedral ceilings, recessed lighting, walk-in closet with built in organizer, plus a second closet with organizer. Newly remodeled master bath with heated floors, has an over-sized shower stall with glass doors, double vanity sink with marble tops, subway tiled walls, and soaking tub. If this wasn't enough, you enter into the fully finished English basement with oversized windows allowing in plenty of light, hardwood floors, and a media room with built-in speakers, game room, and glass French doors lead to a bonus room that is presently being used as a bedroom with an attached full bath. Additional amenities include NEST thermostat and oversized 2-car garage. From the morning room walkout to a large 2nd floor maintenance free deck overlooking spectacular fenced backyard with huge paver patio, privacy wall, outside greenhouse and playhouse. Professionally landscaped yard with outside lighting, retaining walls, flowering trees and shrubs, and a full yard sprinkler system. Easy access to Routes 206, 130, 295, and the New Jersey Turnpike. Approximately 15 minutes to the Hamilton train station.
Location
State NJ
County Burlington
Area Bordentown Twp (20304)
Zoning RES
Rooms
Other Rooms Living Room, Dining Room, Primary Bedroom, Bedroom 2, Bedroom 3, Bedroom 4, Kitchen, Game Room, Family Room, Foyer, Breakfast Room, Bedroom 1, Laundry, Office, Bathroom 3, Primary Bathroom
Basement Fully Finished, Windows
Interior
Interior Features Breakfast Area, Chair Railings, Crown Moldings, Floor Plan - Open, Kitchen - Eat-In, Kitchen - Island, Primary Bath(s), Pantry, Wainscotting, Walk-in Closet(s), Wood Floors
Heating Forced Air
Cooling Central A/C
Fireplaces Number 1
Equipment Dishwasher, Stainless Steel Appliances, Refrigerator
Fireplace Y
Appliance Dishwasher, Stainless Steel Appliances, Refrigerator
Heat Source Natural Gas
Laundry Main Floor
Exterior
Exterior Feature Patio(s)
Parking Features Garage Door Opener, Inside Access, Oversized
Garage Spaces 2.0
Fence Fully, Privacy
Water Access N
Accessibility None
Porch Patio(s)
Attached Garage 2
Total Parking Spaces 2
Garage Y
Building
Story 2
Sewer Public Sewer
Water Public
Architectural Style Colonial
Level or Stories 2
Additional Building Above Grade, Below Grade
New Construction N
Schools
High Schools Bordentown Regional H.S.
School District Bordentown Regional School District
Others
Senior Community No
Tax ID 04-00093 01-00200
Ownership Fee Simple
SqFt Source Assessor
Special Listing Condition Standard
Read Less
Want to know what your home might be worth? Contact us for a FREE valuation!

Our team is ready to help you sell your home for the highest possible price ASAP

Bought with Tiffanie Hawley • Keller Williams Premier

GET MORE INFORMATION





