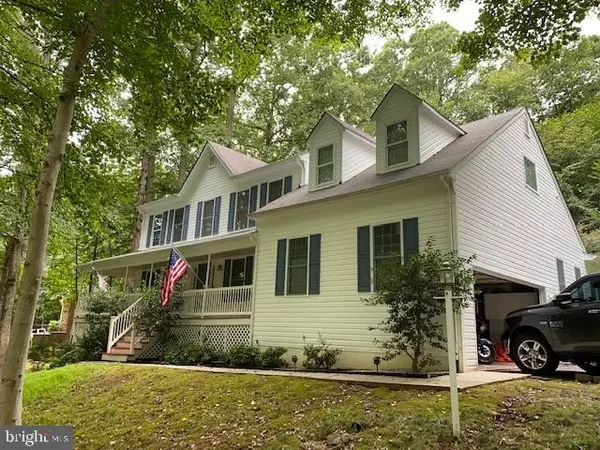$565,000
$555,000
1.8%For more information regarding the value of a property, please contact us for a free consultation.
14440 COLONY CREEK CT Woodbridge, VA 22193
4 Beds
3 Baths
2,784 SqFt
Key Details
Sold Price $565,000
Property Type Single Family Home
Sub Type Detached
Listing Status Sold
Purchase Type For Sale
Square Footage 2,784 sqft
Price per Sqft $202
Subdivision Colony Creek
MLS Listing ID VAPW501144
Sold Date 10/09/20
Style Colonial
Bedrooms 4
Full Baths 2
Half Baths 1
HOA Y/N N
Abv Grd Liv Area 2,784
Originating Board BRIGHT
Year Built 1993
Available Date 2020-08-21
Annual Tax Amount $5,931
Tax Year 2020
Lot Size 1.145 Acres
Acres 1.15
Property Sub-Type Detached
Property Description
Beautiful home privately located with 1+ acres will soon be on the market. Newly remodeled in 2012 from the main level up, this 4 BR spacious home has plenty of upgrades to boast about including engineered hardwood floors, upgraded blinds, crown molding, and decorative shadow box trim. The fabulous gourmet kitchen comes with captivating custom cabinets, soft close drawers, granite counter tops, and Energy Star stainless steel appliances. Master bedroom is spacious with multi walk-in closets, sitting room. It also has a large master bathroom with a luxurious bath garden tub, whirl jets, double sink, separate fully tiled shower nook with vaulted ceiling, and extra space to expand. Additional features of the home include enclosed sunroom, full wrap country porch, new trek wood deck installed 6 years ago, perfect for hosting! It also has a pond with waterfall, second hidden garage for storage, additional storage shed, and fire pit in the back of property to enjoy it all. Owner is a master plumber and has brought much value to the home with a list of upgrades to include all new duct work, and all valves changed to quarter turns. Top of the line Train HVAC units come with another 15+ years of service to go come with air scrubber/ scented UV light made for high allergies (cleaned every 6 months). There is an advanced water treatment system to purify water and eliminate iron with additional filters (water filter changed every six months). Water heater is AO Smith Commercial Grade good for another 15-20 years, septic tank cleaned 6/2020, new pump installed to run drain field, well pump replaced 11/2019, has new panel box, and water filter changed every month for the best water on the block. The home has been pressure washed, checked for cracks, and ready for someone to enjoy this rare property!
Location
State VA
County Prince William
Zoning SR1
Rooms
Basement Full, Connecting Stairway, Outside Entrance, Poured Concrete, Rough Bath Plumb, Side Entrance, Space For Rooms, Unfinished
Interior
Interior Features Air Filter System, Attic, Attic/House Fan, Bar, Carpet, Breakfast Area, Ceiling Fan(s), Chair Railings, Crown Moldings, Dining Area, Family Room Off Kitchen, Formal/Separate Dining Room, Kitchen - Eat-In, Kitchen - Gourmet, Recessed Lighting, Upgraded Countertops, Walk-in Closet(s), Water Treat System, Window Treatments, Wood Floors
Hot Water Electric
Heating Programmable Thermostat, Forced Air
Cooling Air Purification System, Central A/C, Ceiling Fan(s), Programmable Thermostat
Flooring Hardwood, Carpet, Ceramic Tile
Equipment Built-In Microwave, Air Cleaner, Dishwasher, Disposal, Dryer, Dryer - Front Loading, Energy Efficient Appliances, ENERGY STAR Clothes Washer, ENERGY STAR Dishwasher, ENERGY STAR Freezer, ENERGY STAR Refrigerator, Exhaust Fan, Icemaker, Oven/Range - Gas, Six Burner Stove, Stainless Steel Appliances, Water Conditioner - Owned, Water Heater - High-Efficiency
Furnishings No
Fireplace N
Window Features Bay/Bow,Screens
Appliance Built-In Microwave, Air Cleaner, Dishwasher, Disposal, Dryer, Dryer - Front Loading, Energy Efficient Appliances, ENERGY STAR Clothes Washer, ENERGY STAR Dishwasher, ENERGY STAR Freezer, ENERGY STAR Refrigerator, Exhaust Fan, Icemaker, Oven/Range - Gas, Six Burner Stove, Stainless Steel Appliances, Water Conditioner - Owned, Water Heater - High-Efficiency
Heat Source Electric
Laundry Main Floor
Exterior
Exterior Feature Deck(s), Porch(es), Roof, Wrap Around
Parking Features Garage - Side Entry, Garage Door Opener, Inside Access
Garage Spaces 7.0
Fence Fully
Water Access N
View Garden/Lawn, Trees/Woods
Roof Type Shingle
Street Surface Black Top
Accessibility Level Entry - Main, 2+ Access Exits
Porch Deck(s), Porch(es), Roof, Wrap Around
Attached Garage 2
Total Parking Spaces 7
Garage Y
Building
Lot Description Landscaping, Private, Rear Yard, Secluded, Trees/Wooded, Unrestricted
Story 3
Foundation Concrete Perimeter
Sewer On Site Septic, Septic > # of BR, Septic Pump
Water Well
Architectural Style Colonial
Level or Stories 3
Additional Building Above Grade, Below Grade
Structure Type Dry Wall
New Construction N
Schools
Middle Schools Benton
High Schools Hylton
School District Prince William County Public Schools
Others
Pets Allowed Y
Senior Community No
Tax ID 7991-87-9188
Ownership Fee Simple
SqFt Source Assessor
Security Features Carbon Monoxide Detector(s),Smoke Detector,Motion Detectors,Exterior Cameras,Security System
Acceptable Financing Negotiable
Horse Property N
Listing Terms Negotiable
Financing Negotiable
Special Listing Condition Standard
Pets Allowed No Pet Restrictions
Read Less
Want to know what your home might be worth? Contact us for a FREE valuation!

Our team is ready to help you sell your home for the highest possible price ASAP

Bought with Jessica S Miller • Long & Foster Real Estate, Inc.
GET MORE INFORMATION





