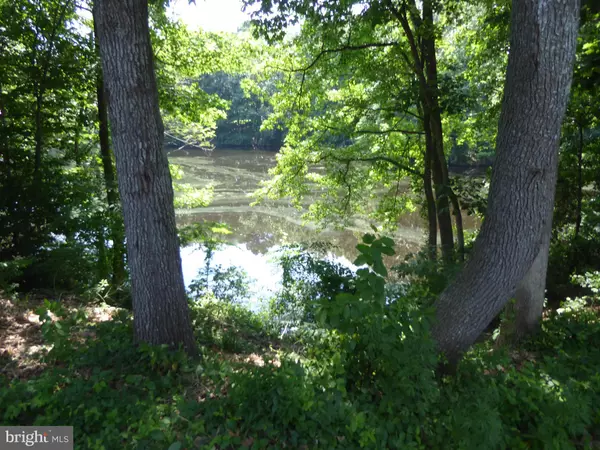$510,000
$529,000
3.6%For more information regarding the value of a property, please contact us for a free consultation.
32635 DISCOVERY DR Easton, MD 21601
4 Beds
3 Baths
5,563 SqFt
Key Details
Sold Price $510,000
Property Type Single Family Home
Sub Type Detached
Listing Status Sold
Purchase Type For Sale
Square Footage 5,563 sqft
Price per Sqft $91
Subdivision High Banks
MLS Listing ID MDTA132774
Sold Date 04/03/20
Style Coastal
Bedrooms 4
Full Baths 2
Half Baths 1
HOA Fees $8/ann
HOA Y/N Y
Abv Grd Liv Area 3,665
Originating Board BRIGHT
Year Built 2005
Annual Tax Amount $4,124
Tax Year 2019
Lot Size 2.020 Acres
Acres 2.02
Property Description
Come see this incredible home! You don't want to miss out on this beautiful custom built 4 BR home overlooking the Pond at High Banks. A tree-lined lane leads you to a picturesque setting on 2 lovingly landscaped acres! You'll have 1/13th ownership of the Pond where wildlife abounds.....geese, ducks, heron, turtles & an occasional bald eagle trying to catch a fish for dinner! The home is spacious & inviting with an open floor plan & water views from many of the rooms! Besides the four bedrooms, amenities include a living room, separate dining room, study, gourmet kitchen opening to a large family room with fireplace & built-ins with a large flat screen Smart TV, breakfast room, 2 1/2 baths, mudroom, separate laundry room and storage galore! A bonus of a partially finished basement that can become whatever you need or want it to be would add more than an 1850+ sq ft of living space & it's already plumbed for another bathroom! It has so much more to offer & too many upgrades to mention! High Banks is a great community convenient to Easton and No town taxes to pay! It's a must see! Get your agent to bring you to see this incredible home! You won't be disappointed! Close to water access other than the Pond and public landing to access the Choptank River! High Banks is a peaceful community and this is an absolutely beautiful home and only 10 minutes from Easton! PRICED BELOW ASSESSED VALUE!
Location
State MD
County Talbot
Zoning R
Rooms
Other Rooms Living Room, Dining Room, Primary Bedroom, Bedroom 2, Bedroom 3, Bedroom 4, Kitchen, Family Room, Foyer, Breakfast Room, Study, Laundry, Mud Room, Bathroom 2, Primary Bathroom, Half Bath, Screened Porch
Basement Full, Heated, Outside Entrance, Partially Finished, Rough Bath Plumb, Side Entrance, Space For Rooms, Sump Pump, Walkout Stairs, Windows, Connecting Stairway
Interior
Interior Features Attic, Built-Ins, Carpet, Ceiling Fan(s), Family Room Off Kitchen, Floor Plan - Open, Formal/Separate Dining Room, Kitchen - Gourmet, Kitchen - Island, Primary Bath(s), Pantry, Recessed Lighting, Upgraded Countertops, Walk-in Closet(s), Window Treatments, Wood Floors, Other
Hot Water Bottled Gas, 60+ Gallon Tank
Heating Heat Pump(s), Forced Air
Cooling Ceiling Fan(s), Central A/C
Flooring Hardwood, Carpet, Ceramic Tile, Concrete
Fireplaces Number 1
Fireplaces Type Mantel(s), Insert
Equipment Cooktop, Built-In Microwave, Dishwasher, Disposal, Dryer - Electric, Dryer - Front Loading, Exhaust Fan, Extra Refrigerator/Freezer, Oven - Wall, Oven - Self Cleaning, Range Hood, Refrigerator, Stainless Steel Appliances, Washer - Front Loading, Water Heater, Water Conditioner - Owned
Fireplace Y
Window Features Palladian,Screens
Appliance Cooktop, Built-In Microwave, Dishwasher, Disposal, Dryer - Electric, Dryer - Front Loading, Exhaust Fan, Extra Refrigerator/Freezer, Oven - Wall, Oven - Self Cleaning, Range Hood, Refrigerator, Stainless Steel Appliances, Washer - Front Loading, Water Heater, Water Conditioner - Owned
Heat Source Propane - Leased
Laundry Upper Floor
Exterior
Exterior Feature Patio(s), Porch(es), Screened
Parking Features Garage - Side Entry, Garage Door Opener, Inside Access
Garage Spaces 2.0
Utilities Available Propane
Waterfront Description Shared
Water Access Y
Water Access Desc Fishing Allowed,Canoe/Kayak,Private Access,Personal Watercraft (PWC)
View Pond, Garden/Lawn
Accessibility None
Porch Patio(s), Porch(es), Screened
Attached Garage 2
Total Parking Spaces 2
Garage Y
Building
Lot Description Backs to Trees, Landscaping, Pond, Private, SideYard(s)
Story 2
Sewer On Site Septic, Septic = # of BR
Water Well
Architectural Style Coastal
Level or Stories 2
Additional Building Above Grade, Below Grade
Structure Type Dry Wall,2 Story Ceilings,Unfinished Walls,Tray Ceilings,Cathedral Ceilings,Block Walls,Vaulted Ceilings
New Construction N
Schools
School District Talbot County Public Schools
Others
Senior Community No
Tax ID 04-164628
Ownership Fee Simple
SqFt Source Assessor
Security Features Carbon Monoxide Detector(s),Smoke Detector
Horse Property N
Special Listing Condition Standard
Read Less
Want to know what your home might be worth? Contact us for a FREE valuation!

Our team is ready to help you sell your home for the highest possible price ASAP

Bought with Brian K Gearhart • Benson & Mangold, LLC

GET MORE INFORMATION





