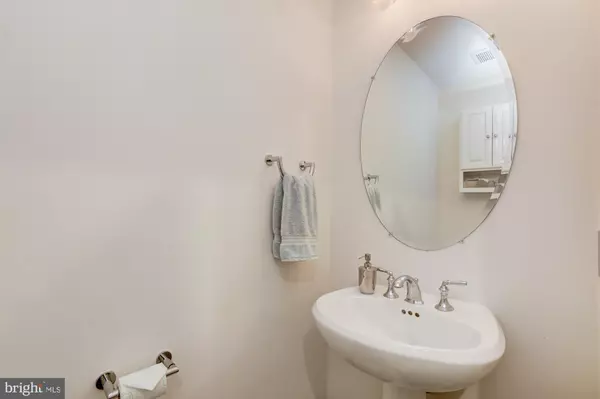$850,000
$895,000
5.0%For more information regarding the value of a property, please contact us for a free consultation.
6820 WISCONSIN AVE #7002 Bethesda, MD 20815
2 Beds
3 Baths
1,283 SqFt
Key Details
Sold Price $850,000
Property Type Condo
Sub Type Condo/Co-op
Listing Status Sold
Purchase Type For Sale
Square Footage 1,283 sqft
Price per Sqft $662
Subdivision Adagio
MLS Listing ID MDMC2002408
Sold Date 09/24/21
Style Contemporary
Bedrooms 2
Full Baths 2
Half Baths 1
Condo Fees $1,019/mo
HOA Y/N N
Abv Grd Liv Area 1,283
Originating Board BRIGHT
Year Built 2007
Annual Tax Amount $7,829
Tax Year 2021
Property Sub-Type Condo/Co-op
Property Description
Great opportunity to own this bright and spacious, condo at the Adagio. This exquisitely updated luxury condo is not to be missed. Step into the entrance foyer and immediately you are entranced by the bright and spacious living space, the new wood floors and the floor to ceiling windows which offers great views of Bethesda. The office/den is to the right of foyer while a powder room, coat closet and large utility room with full sized washer/dryer is down the hall to the left. The remodeled, state of the art open concept kitchen includes Poggen Pohl cabinets, a Miele stainless steel dishwasher, Wolf 36gas cooktop with Miele range hood, Pro series 48 Sub-Zero refrigerator, a Miele Coffee Whole bean coffee system, and an infiniti Caesarstone island with breakfast bar and sink. The primary bedroom includes two custom walk-in closets, a roomy luxury bath with high end fixtures, teak bench and floor, new glass shower door, double vanity and private toilet. The second bedroom also includes a luxury bath with high end fixtures and custom closet. All windows include motorized shades and additional blackout shades in the bedrooms. You can control all the lighting features and motorized shades through the high tech electric system from Bethesda systems which is a wonderfully unique feature to this condo. Also included are two garage parking spaces, located close to the elevators, of which one is separately deeded. The Adagio is a wonderful pet friendly, contemporary building with many amenities such as a Terrace, fitness center, guest suites, social room, library, 24 hour concierge, and unlimited, free, underground guest parking. Located in the heart of Bethesda, enjoy the many popular shops nearby which include Trader Joe's, CorePower Yoga, True Food, and Target. The Bethesda Metro and Bethesda Row are only minutes away. You are going to love it here!
Location
State MD
County Montgomery
Zoning CBD1
Rooms
Main Level Bedrooms 2
Interior
Hot Water Natural Gas
Heating Forced Air
Cooling Central A/C
Heat Source Natural Gas
Exterior
Parking Features Covered Parking
Garage Spaces 2.0
Amenities Available Common Grounds, Concierge, Fitness Center, Elevator, Reserved/Assigned Parking, Security, Party Room
Water Access N
Accessibility Elevator
Attached Garage 2
Total Parking Spaces 2
Garage Y
Building
Story 1
Unit Features Hi-Rise 9+ Floors
Sewer Public Sewer
Water Public
Architectural Style Contemporary
Level or Stories 1
Additional Building Above Grade, Below Grade
New Construction N
Schools
School District Montgomery County Public Schools
Others
Pets Allowed Y
HOA Fee Include Common Area Maintenance,Custodial Services Maintenance,Ext Bldg Maint,Insurance,Reserve Funds,Snow Removal,Trash,Water
Senior Community No
Tax ID 160703620730
Ownership Condominium
Special Listing Condition Standard
Pets Allowed Dogs OK, Cats OK
Read Less
Want to know what your home might be worth? Contact us for a FREE valuation!

Our team is ready to help you sell your home for the highest possible price ASAP

Bought with David Fairweather • Long & Foster Real Estate, Inc.
GET MORE INFORMATION





