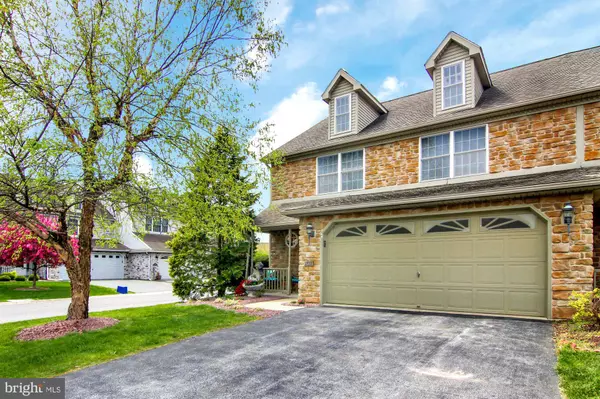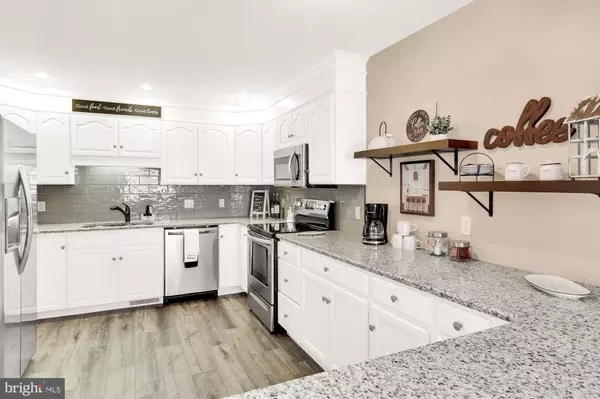$282,500
$282,500
For more information regarding the value of a property, please contact us for a free consultation.
2877 OAKWOOD DR Harrisburg, PA 17110
3 Beds
3 Baths
2,062 SqFt
Key Details
Sold Price $282,500
Property Type Townhouse
Sub Type End of Row/Townhouse
Listing Status Sold
Purchase Type For Sale
Square Footage 2,062 sqft
Price per Sqft $137
Subdivision Oakwood
MLS Listing ID PADA132688
Sold Date 05/27/21
Style Traditional
Bedrooms 3
Full Baths 2
Half Baths 1
HOA Fees $125/mo
HOA Y/N Y
Abv Grd Liv Area 2,062
Originating Board BRIGHT
Year Built 1997
Annual Tax Amount $4,919
Tax Year 2020
Lot Size 4,791 Sqft
Acres 0.11
Property Description
Welcome to this beautiful end unit townhome situated in the desirable Oakwood community! With over 2,060 square feet of finished living space, this home is filled with fantastic features and numerous upgrades throughout. Step inside to find the formal dining room with luxury vinyl plank, crown molding, chair railing, and a large window that brings in plenty of natural light. Luxurious kitchen boasts granite countertops, stainless steel appliances, open shelving, plenty of cabinets, and pantry for storage. Make your way into the spacious family room to find vaulted ceilings, skylights, and fireplace, perfect to enjoy on those chilly evenings. Main level master suite features vaulted ceilings, ceiling fan, walk in closet, and wooden barn doors that lead into the attached full bath with double sinks and gorgeous tiled shower with bench. Head upstairs where you will be greeted to two additional bedrooms and a loft for added living space. Utilize one of the bedrooms or loft as a playroom, office, or game roomthe possibilities are endless! Outside is a lovely patio overlooking the cleared backyard, perfect for outdoor enjoyment. Two car garage. Finish the basement for additional living space, or enjoy the extra storage space! The features and updates of this home simply cannot be put into words. A joy to own!
Location
State PA
County Dauphin
Area Susquehanna Twp (14062)
Zoning RESIDENTIAL
Rooms
Other Rooms Living Room, Dining Room, Primary Bedroom, Bedroom 2, Bedroom 3, Kitchen, Basement, Foyer, Loft, Primary Bathroom, Full Bath, Half Bath
Basement Full, Unfinished
Main Level Bedrooms 1
Interior
Hot Water Electric
Heating Forced Air
Cooling Central A/C
Fireplaces Number 1
Equipment Built-In Microwave, Cooktop, Dishwasher, Disposal, Freezer, Refrigerator, Stainless Steel Appliances
Fireplace Y
Appliance Built-In Microwave, Cooktop, Dishwasher, Disposal, Freezer, Refrigerator, Stainless Steel Appliances
Heat Source Geo-thermal
Exterior
Exterior Feature Patio(s), Porch(es)
Parking Features Garage - Front Entry, Inside Access
Garage Spaces 2.0
Water Access N
Roof Type Asphalt
Accessibility None
Porch Patio(s), Porch(es)
Attached Garage 2
Total Parking Spaces 2
Garage Y
Building
Story 2
Sewer Public Sewer
Water Public
Architectural Style Traditional
Level or Stories 2
Additional Building Above Grade, Below Grade
New Construction N
Schools
High Schools Susquehanna Township
School District Susquehanna Township
Others
HOA Fee Include Lawn Maintenance,Snow Removal,Ext Bldg Maint
Senior Community No
Tax ID 62-070-010-000-0000
Ownership Fee Simple
SqFt Source Estimated
Acceptable Financing Cash, Conventional
Listing Terms Cash, Conventional
Financing Cash,Conventional
Special Listing Condition Standard
Read Less
Want to know what your home might be worth? Contact us for a FREE valuation!

Our team is ready to help you sell your home for the highest possible price ASAP

Bought with JEFFREY L CHUBB • Keller Williams of Central PA
GET MORE INFORMATION





