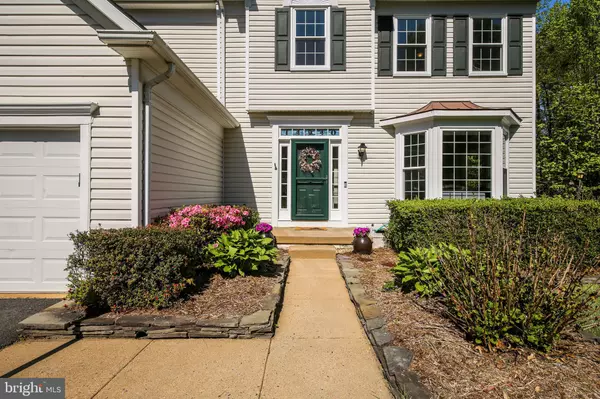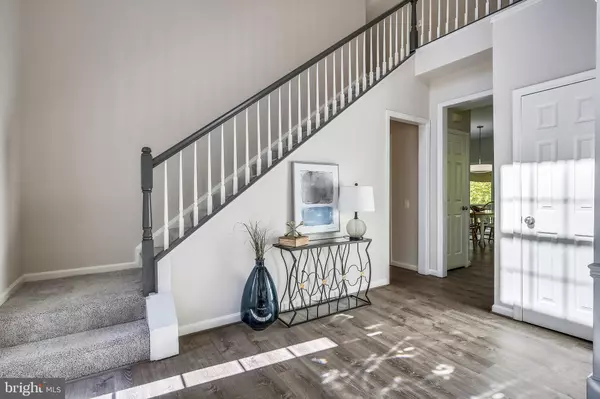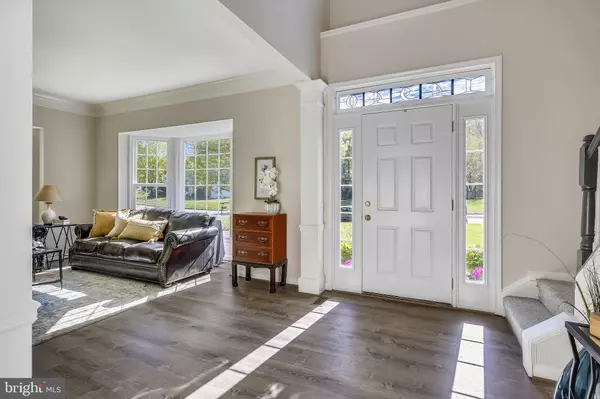$697,500
$634,999
9.8%For more information regarding the value of a property, please contact us for a free consultation.
14940 SLIPPERY ELM CT Woodbridge, VA 22193
5 Beds
4 Baths
4,200 SqFt
Key Details
Sold Price $697,500
Property Type Single Family Home
Sub Type Detached
Listing Status Sold
Purchase Type For Sale
Square Footage 4,200 sqft
Price per Sqft $166
Subdivision Winding Creek Estates
MLS Listing ID VAPW520614
Sold Date 06/04/21
Style Traditional
Bedrooms 5
Full Baths 3
Half Baths 1
HOA Fees $85/mo
HOA Y/N Y
Abv Grd Liv Area 3,050
Originating Board BRIGHT
Year Built 1999
Annual Tax Amount $5,921
Tax Year 2021
Lot Size 10,777 Sqft
Acres 0.25
Property Description
SHOWINGS BEGIN ON FRIDAY! HAVE YOUR REALTOR MAKE YOUR APPT NOW! Welcome Home to 4200 very livable square feet of luxury! New Build Feel without the New Build Price! You'll love living in this beautifully updated traditional home one a large lot that backs to trees. This floor plan was designed with entertaining in mind - huge formal living room/dining room combination with Bay windows flooding the space with tons of natural light! Remodeled Kitchen is light and bright! The Large Eat-in Kitchen opens to a huge deck and pergola where you'll host BBQs and Birthdays! And don't forget the Family Room where you have Movie Nights, Game Day Watch Parties or sit by the cozy gas fireplace and watch the snowfall! And you'll love the privacy of this yard that backs to trees where you can make s'mores at the Backyard Fire pit! Four freshly painted and carpeted bedrooms on the upper level. The owner's suite is your own private oasis with a spa-bath where you'll love to relax. And you'll love the basement with 1150 sq ft of space. It's a wonderful in-law suite with a full bath, a bedroom, and kitchenette with a second Laundry Room plus additional storage! 2 car garage with storage and long driveway with plenty of room for all your guests. Whoever gets this home is going to be one lucky buyer with all the Updates and Upgrades, including: Basement Kitchenette 2006, 2nd Laundry Room in Basement 2006, Powder Room Remodel 2012, Outdoor A/C Unit 2016, Primary Bath Remodel 2014, New Roof 2014, New Slider to the Deck 2019, New Water Heater 2020, New Humidifier 2020, New Inside AC Unit 2018, New Bosch Dishwasher 2020, All New Windows 2021, New Luxury Vinyl Plank on Main Level 2021, New Carpet on Upper and Lower Levels 2021, New Deck Boards 2021, New Paint in Whole House (walls, ceilings, trim) 2021, New Light Fixtures (foyer, dining room, kitchen) 2021, New Granite Kitchen Counters 2021, New Stainless Cooktop 2021, New Stainless Double Oven 2021, New Stainless Refrigerator 2021, New Stainless Built-in Microwave 2021, Basement Bath Refresh 2021, New Flooring in 2nd Bath & Upstairs Laundry Room 2021,
Location
State VA
County Prince William
Zoning R4
Rooms
Other Rooms Living Room, Dining Room, Primary Bedroom, Bedroom 2, Bedroom 3, Bedroom 4, Bedroom 5, Kitchen, Family Room, Foyer, Breakfast Room, Exercise Room, Laundry, Recreation Room, Storage Room, Bathroom 2, Primary Bathroom, Half Bath
Basement Full, Connecting Stairway, Fully Finished, Heated, Interior Access, Outside Entrance, Rear Entrance, Walkout Level, Windows
Interior
Interior Features Breakfast Area, Built-Ins, Carpet, Chair Railings, Combination Dining/Living, Crown Moldings, Dining Area, Family Room Off Kitchen, Floor Plan - Open, Kitchen - Eat-In, Kitchen - Island, Primary Bath(s), Recessed Lighting, Soaking Tub, Stall Shower, Tub Shower, Upgraded Countertops, Walk-in Closet(s)
Hot Water Natural Gas
Heating Forced Air
Cooling Central A/C
Fireplaces Number 1
Fireplaces Type Fireplace - Glass Doors, Mantel(s)
Equipment Dishwasher, Disposal, Dryer, Microwave, Refrigerator, Stainless Steel Appliances, Stove, Washer, Oven - Double, Oven - Wall
Fireplace Y
Window Features Bay/Bow
Appliance Dishwasher, Disposal, Dryer, Microwave, Refrigerator, Stainless Steel Appliances, Stove, Washer, Oven - Double, Oven - Wall
Heat Source Natural Gas, Electric
Laundry Basement, Upper Floor
Exterior
Exterior Feature Deck(s)
Parking Features Additional Storage Area, Garage - Front Entry, Inside Access
Garage Spaces 2.0
Utilities Available Electric Available, Natural Gas Available
Amenities Available Basketball Courts, Common Grounds, Jog/Walk Path, Pool - Outdoor, Tennis Courts, Tot Lots/Playground
Water Access N
Accessibility None
Porch Deck(s)
Attached Garage 2
Total Parking Spaces 2
Garage Y
Building
Story 3
Sewer Public Sewer
Water Public
Architectural Style Traditional
Level or Stories 3
Additional Building Above Grade, Below Grade
New Construction N
Schools
Elementary Schools Ashland
Middle Schools Benton
High Schools Charles J. Colgan, Sr.
School District Prince William County Public Schools
Others
HOA Fee Include Common Area Maintenance,Insurance,Snow Removal,Trash
Senior Community No
Tax ID 8091-13-8755
Ownership Fee Simple
SqFt Source Assessor
Special Listing Condition Standard
Read Less
Want to know what your home might be worth? Contact us for a FREE valuation!

Our team is ready to help you sell your home for the highest possible price ASAP

Bought with John P Labas • Samson Properties

GET MORE INFORMATION





