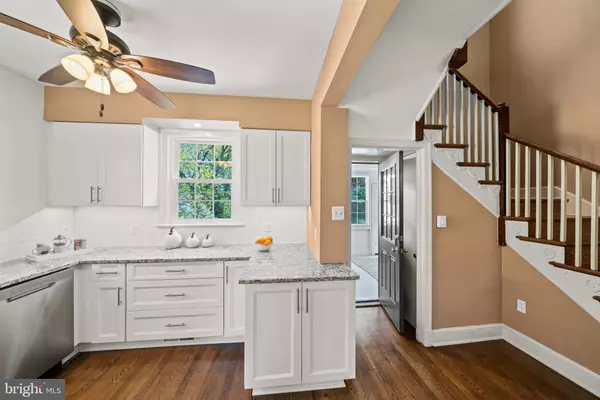$670,000
$559,000
19.9%For more information regarding the value of a property, please contact us for a free consultation.
4225 34TH ST Mount Rainier, MD 20712
4 Beds
3 Baths
1,632 SqFt
Key Details
Sold Price $670,000
Property Type Single Family Home
Sub Type Detached
Listing Status Sold
Purchase Type For Sale
Square Footage 1,632 sqft
Price per Sqft $410
Subdivision Mount Rainier
MLS Listing ID MDPG604500
Sold Date 05/27/21
Style Colonial
Bedrooms 4
Full Baths 1
Half Baths 2
HOA Y/N N
Abv Grd Liv Area 1,632
Originating Board BRIGHT
Year Built 1940
Annual Tax Amount $9,119
Tax Year 2020
Lot Size 6,500 Sqft
Acres 0.15
Property Description
Classic charm in charming Mount Rainier! This fabulous, two-level, 1940 brick Colonial gives you everything Mount Rainier is known for: a solidly built older home with plenty of character, property space to enjoy and proximity to DC without a hectic downtown lifestyle. At 1,632 square feet, the home offers 4 bedrooms, 1 full and 2 half baths, plus a kitchen that was refreshed in 2021, a separate dining area and a wonderful backyard. And it has a sun room youre going to love. Plus, since Mount Rainier is a designated historic district, youll never have to worry about development destroying the uniqueness of your neighborhood. As part of the Prince Georges County Gateway Arts District, Mount Rainier has enhanced its small-town vibe with art galleries, as well as local shopping and dining options that make the town a great place to be on weekends. Its also handy to big-box stores and supermarket shopping. Residents take great pride in the ethnic diversity of Mount Rainier and people with children enjoy raising their families in the community. DC commuters have easy access to downtown buses and the Metro Orange Line. If you prefer driving, this is a car-friendly property, too, with a front driveway, additional parking in back and a detached garage. Dont miss your chance to be part of this exceptional DC Metro community.
Location
State MD
County Prince Georges
Zoning R55
Direction West
Rooms
Basement Other, Walkout Level, Sump Pump, Space For Rooms, Side Entrance, Interior Access, Outside Entrance, Heated
Interior
Interior Features Dining Area, Floor Plan - Traditional, Kitchen - Galley, Upgraded Countertops, Wood Floors, Ceiling Fan(s)
Hot Water Natural Gas
Heating Radiator
Cooling Central A/C
Fireplaces Number 1
Equipment Built-In Microwave, Dishwasher, Disposal, Dryer, Washer, Humidifier, Icemaker, Stove, Oven/Range - Gas
Fireplace Y
Appliance Built-In Microwave, Dishwasher, Disposal, Dryer, Washer, Humidifier, Icemaker, Stove, Oven/Range - Gas
Heat Source Natural Gas
Exterior
Parking Features Garage - Side Entry
Garage Spaces 5.0
Utilities Available Cable TV, Electric Available, Natural Gas Available, Phone Available, Sewer Available
Water Access N
Accessibility None
Attached Garage 1
Total Parking Spaces 5
Garage Y
Building
Lot Description Level, Landscaping, Rear Yard, Front Yard
Story 2
Sewer Public Sewer
Water Public
Architectural Style Colonial
Level or Stories 2
Additional Building Above Grade, Below Grade
New Construction N
Schools
School District Prince George'S County Public Schools
Others
Pets Allowed Y
Senior Community No
Tax ID 17171869551
Ownership Fee Simple
SqFt Source Assessor
Acceptable Financing Cash, Conventional, FHA, VA
Listing Terms Cash, Conventional, FHA, VA
Financing Cash,Conventional,FHA,VA
Special Listing Condition Standard
Pets Allowed No Pet Restrictions
Read Less
Want to know what your home might be worth? Contact us for a FREE valuation!

Our team is ready to help you sell your home for the highest possible price ASAP

Bought with Jonathan L Bartlett • Engel & Volkers Washington, DC

GET MORE INFORMATION





