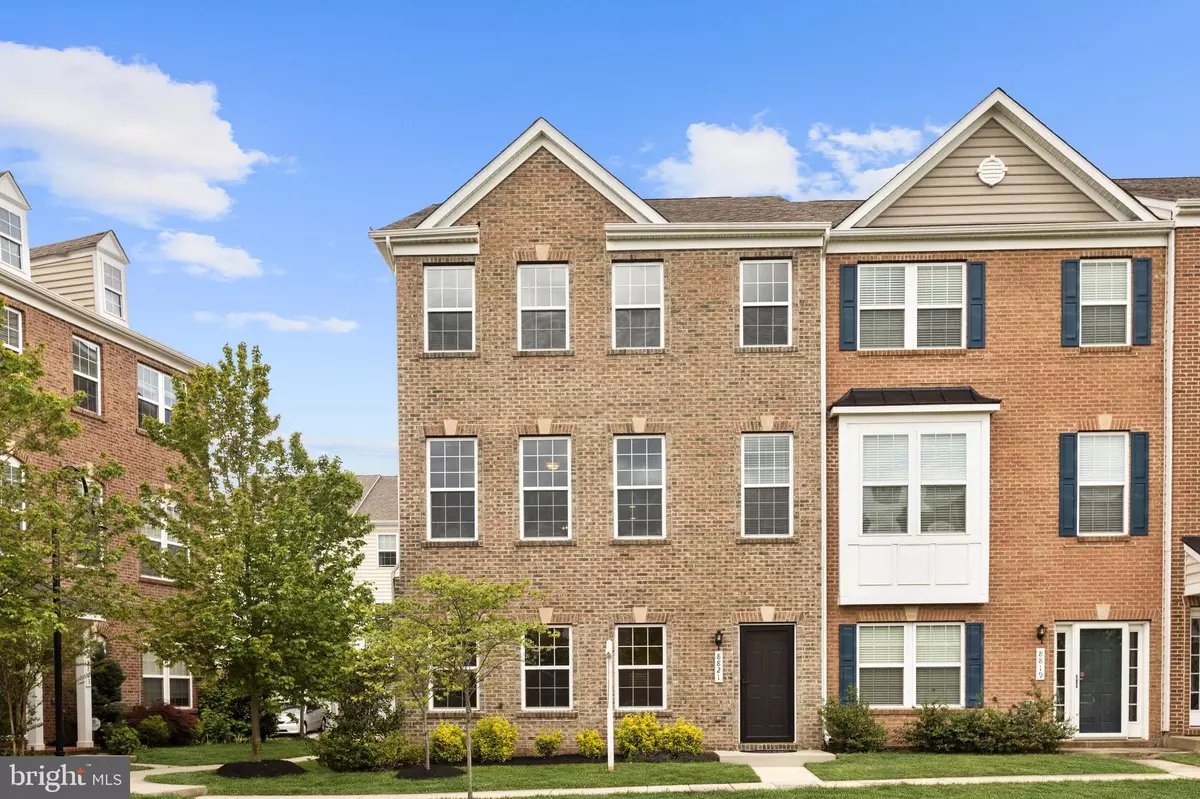$427,500
$424,900
0.6%For more information regarding the value of a property, please contact us for a free consultation.
8821 BENTFIELD DR Manassas, VA 20110
3 Beds
4 Baths
2,400 SqFt
Key Details
Sold Price $427,500
Property Type Townhouse
Sub Type End of Row/Townhouse
Listing Status Sold
Purchase Type For Sale
Square Footage 2,400 sqft
Price per Sqft $178
Subdivision Hastings Marketplace
MLS Listing ID VAMN139480
Sold Date 06/30/20
Style Colonial
Bedrooms 3
Full Baths 2
Half Baths 2
HOA Fees $120/mo
HOA Y/N Y
Abv Grd Liv Area 2,400
Originating Board BRIGHT
Year Built 2014
Annual Tax Amount $5,456
Tax Year 2019
Lot Size 2,063 Sqft
Acres 0.05
Property Description
***Offer Deadline set for 12 PM on Sunday, May 24th. A MUST-SEE! The largest end-unit townhome with two-car garage in Manassas under $425k! This practically new home has been exceptionally maintained and extensively upgraded with almost $50k in designer options including new hardwood floors throughout main and upper levels, oak stairs, designer light fixtures, three-sided fireplace, gourmet kitchen with cityscape cabinetry, granite, GE Profile appliances, under-cabinet lighting, and marble back-splash, cased windows, security system, nest thermostat, and more! The home fronts an expansive green space and is located in a convenient infill location close to major commuter routes and mere steps from Harris Teeter, Starbucks, LA Fitness, Petco, dry cleaners, restaurants and the rest of Manassas' premier retail corridor along Liberia Avenue. In a rush to see the home? Check out our virtual guided tour: https://www.youtube.com/watch?v=zgdeksSUz2M&feature=youtu.be
Location
State VA
County Manassas City
Zoning PMD
Interior
Interior Features Floor Plan - Open, Ceiling Fan(s), Wood Floors, Carpet, Kitchen - Gourmet, Kitchen - Island, Recessed Lighting, Primary Bath(s), Walk-in Closet(s), Dining Area
Hot Water Electric
Heating Heat Pump(s)
Cooling Central A/C
Fireplaces Number 1
Fireplaces Type Double Sided
Equipment Washer, Dryer, Dishwasher, Disposal, Microwave, Refrigerator, Oven - Wall, Cooktop
Fireplace Y
Appliance Washer, Dryer, Dishwasher, Disposal, Microwave, Refrigerator, Oven - Wall, Cooktop
Heat Source Electric
Exterior
Exterior Feature Deck(s)
Parking Features Garage - Rear Entry, Garage Door Opener
Garage Spaces 2.0
Water Access N
Accessibility Other
Porch Deck(s)
Attached Garage 2
Total Parking Spaces 2
Garage Y
Building
Story 3
Sewer Public Sewer
Water Public
Architectural Style Colonial
Level or Stories 3
Additional Building Above Grade, Below Grade
New Construction N
Schools
Elementary Schools Baldwin
Middle Schools Metz
High Schools Osbourn
School District Manassas City Public Schools
Others
Senior Community No
Tax ID 100520067
Ownership Fee Simple
SqFt Source Estimated
Security Features Security System
Special Listing Condition Standard
Read Less
Want to know what your home might be worth? Contact us for a FREE valuation!

Our team is ready to help you sell your home for the highest possible price ASAP

Bought with Anne E Hupka • Century 21 Redwood Realty
GET MORE INFORMATION





