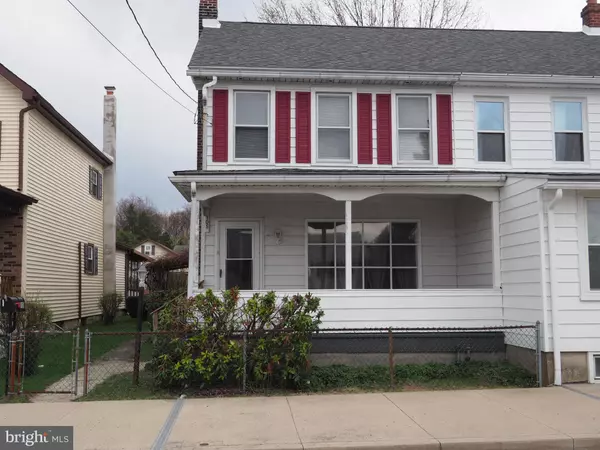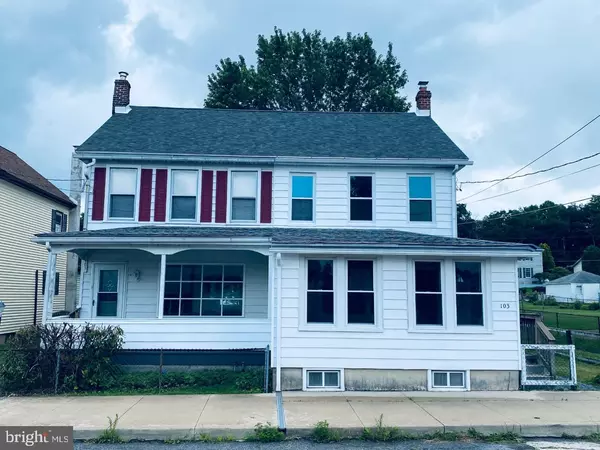$110,000
$94,900
15.9%For more information regarding the value of a property, please contact us for a free consultation.
105 E WALTER ST Summit Hill, PA 18250
4 Beds
1 Bath
1,717 SqFt
Key Details
Sold Price $110,000
Property Type Single Family Home
Sub Type Twin/Semi-Detached
Listing Status Sold
Purchase Type For Sale
Square Footage 1,717 sqft
Price per Sqft $64
Subdivision None Available
MLS Listing ID PACC117580
Sold Date 05/14/21
Style Traditional
Bedrooms 4
Full Baths 1
HOA Y/N N
Abv Grd Liv Area 1,717
Originating Board BRIGHT
Year Built 1875
Annual Tax Amount $1,780
Tax Year 2020
Lot Size 3,750 Sqft
Acres 0.09
Lot Dimensions 30x200
Property Description
Extremely appealing twin home that feels like a single home with oversized 30x200 ft. lot. There is a side yard wth a patio and a full back yard too. Large shed and oversized two car garage also. This is a very bright and cheery home with large rooms and a sunroom that features a storage closet that can be used as a kitchen pantry or utility closet. 4 total bedrooms and a 6x6 separate walk-in closet with wire shelving for more storage. Third floor bedroom has 2 separate cubby hole storage "nooks". Basement has a half bath with a stainless steel utility sink, washer/dryer, shelving, and 2 oil tanks, 2 zoned heating with radiators in attic and basement. This home just feels right when you see it, it just has that something special , it feels like home.... Seller will consider cash or conventional offers only.
Location
State PA
County Carbon
Area Summit Hill Boro (13420)
Zoning R-2
Rooms
Other Rooms Living Room, Dining Room, Bedroom 2, Bedroom 3, Bedroom 4, Kitchen, Bedroom 1, Sun/Florida Room, Bathroom 1
Basement Shelving, Interior Access, Partial
Interior
Interior Features Attic, Carpet, Ceiling Fan(s), Kitchen - Eat-In, Pantry, Floor Plan - Traditional, Walk-in Closet(s)
Hot Water Oil
Heating Hot Water
Cooling Ceiling Fan(s)
Equipment Oven/Range - Electric, Range Hood, Refrigerator, Dishwasher
Fireplace N
Appliance Oven/Range - Electric, Range Hood, Refrigerator, Dishwasher
Heat Source Oil
Exterior
Exterior Feature Patio(s), Porch(es)
Parking Features Garage - Rear Entry
Garage Spaces 2.0
Water Access N
View City
Roof Type Shingle
Accessibility None
Porch Patio(s), Porch(es)
Total Parking Spaces 2
Garage Y
Building
Lot Description Interior, Level, Rear Yard, SideYard(s)
Story 2.5
Sewer Public Sewer
Water Public
Architectural Style Traditional
Level or Stories 2.5
Additional Building Above Grade, Below Grade
New Construction N
Schools
School District Panther Valley
Others
Senior Community No
Tax ID 115A-54-N21
Ownership Fee Simple
SqFt Source Estimated
Acceptable Financing Cash, Conventional
Listing Terms Cash, Conventional
Financing Cash,Conventional
Special Listing Condition Standard
Read Less
Want to know what your home might be worth? Contact us for a FREE valuation!

Our team is ready to help you sell your home for the highest possible price ASAP

Bought with Debra A Arner • Charlotte Solt Real Estate
GET MORE INFORMATION





