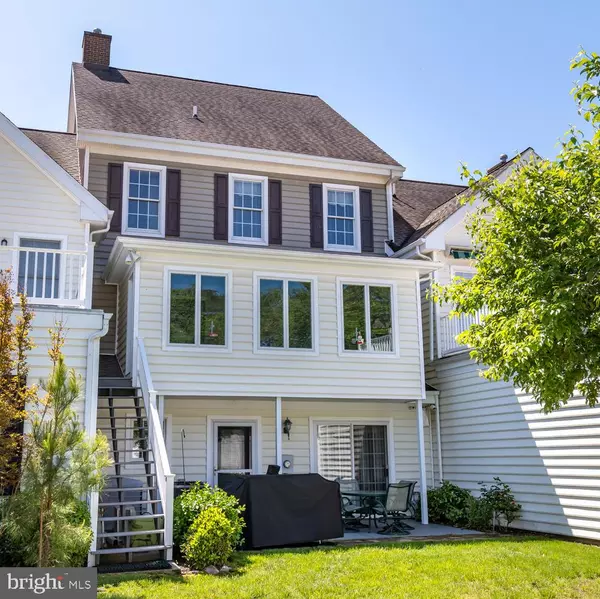$315,000
$324,900
3.0%For more information regarding the value of a property, please contact us for a free consultation.
28504 SAWGRASS CT Easton, MD 21601
3 Beds
4 Baths
2,795 SqFt
Key Details
Sold Price $315,000
Property Type Townhouse
Sub Type Interior Row/Townhouse
Listing Status Sold
Purchase Type For Sale
Square Footage 2,795 sqft
Price per Sqft $112
Subdivision Easton Club
MLS Listing ID MDTA138040
Sold Date 09/03/20
Style Colonial
Bedrooms 3
Full Baths 3
Half Baths 1
HOA Fees $136/qua
HOA Y/N Y
Abv Grd Liv Area 2,795
Originating Board BRIGHT
Year Built 1996
Annual Tax Amount $3,224
Tax Year 2019
Lot Size 2,938 Sqft
Acres 0.07
Property Description
Beautiful, well maintained 3 story, 3 bedroom townhouse minutes away from Downtown Easton. Spacious living, wonderful floorpan with numerous upgrades, including PRIVATE IN-HOME ELEVATOR to all three levels, upgraded sunroom off of kitchen overlooking the backyard. Recently renovated master bath, chefs kitchen, spacious garage with plenty of storage, bedroom, bathroom and study on the first floor. Tranquil, low traffic, well kept community offers relaxed living in desirable location. Call/Text today to schedule your private tour!
Location
State MD
County Talbot
Zoning RESIDENTIAL
Rooms
Main Level Bedrooms 1
Interior
Interior Features Chair Railings, Combination Kitchen/Dining, Crown Moldings, Dining Area, Elevator, Entry Level Bedroom, Primary Bath(s), Upgraded Countertops, Walk-in Closet(s), Other
Hot Water Electric
Heating Heat Pump(s)
Cooling Central A/C, Heat Pump(s)
Flooring Hardwood, Carpet
Fireplaces Number 1
Fireplaces Type Gas/Propane
Equipment Built-In Microwave, Dishwasher, Disposal, Refrigerator, Dryer, Washer
Fireplace Y
Appliance Built-In Microwave, Dishwasher, Disposal, Refrigerator, Dryer, Washer
Heat Source Electric, Natural Gas
Laundry Main Floor
Exterior
Parking Features Garage - Front Entry, Additional Storage Area, Garage Door Opener, Oversized, Inside Access
Garage Spaces 2.0
Water Access N
Roof Type Architectural Shingle
Accessibility Level Entry - Main
Attached Garage 1
Total Parking Spaces 2
Garage Y
Building
Story 3
Foundation Slab
Sewer Public Sewer
Water Public
Architectural Style Colonial
Level or Stories 3
Additional Building Above Grade, Below Grade
New Construction N
Schools
School District Talbot County Public Schools
Others
Senior Community No
Tax ID 2101081721
Ownership Fee Simple
SqFt Source Assessor
Horse Property N
Special Listing Condition Standard
Read Less
Want to know what your home might be worth? Contact us for a FREE valuation!

Our team is ready to help you sell your home for the highest possible price ASAP

Bought with Brian R Petzold • Chesapeake Bay Properties

GET MORE INFORMATION





