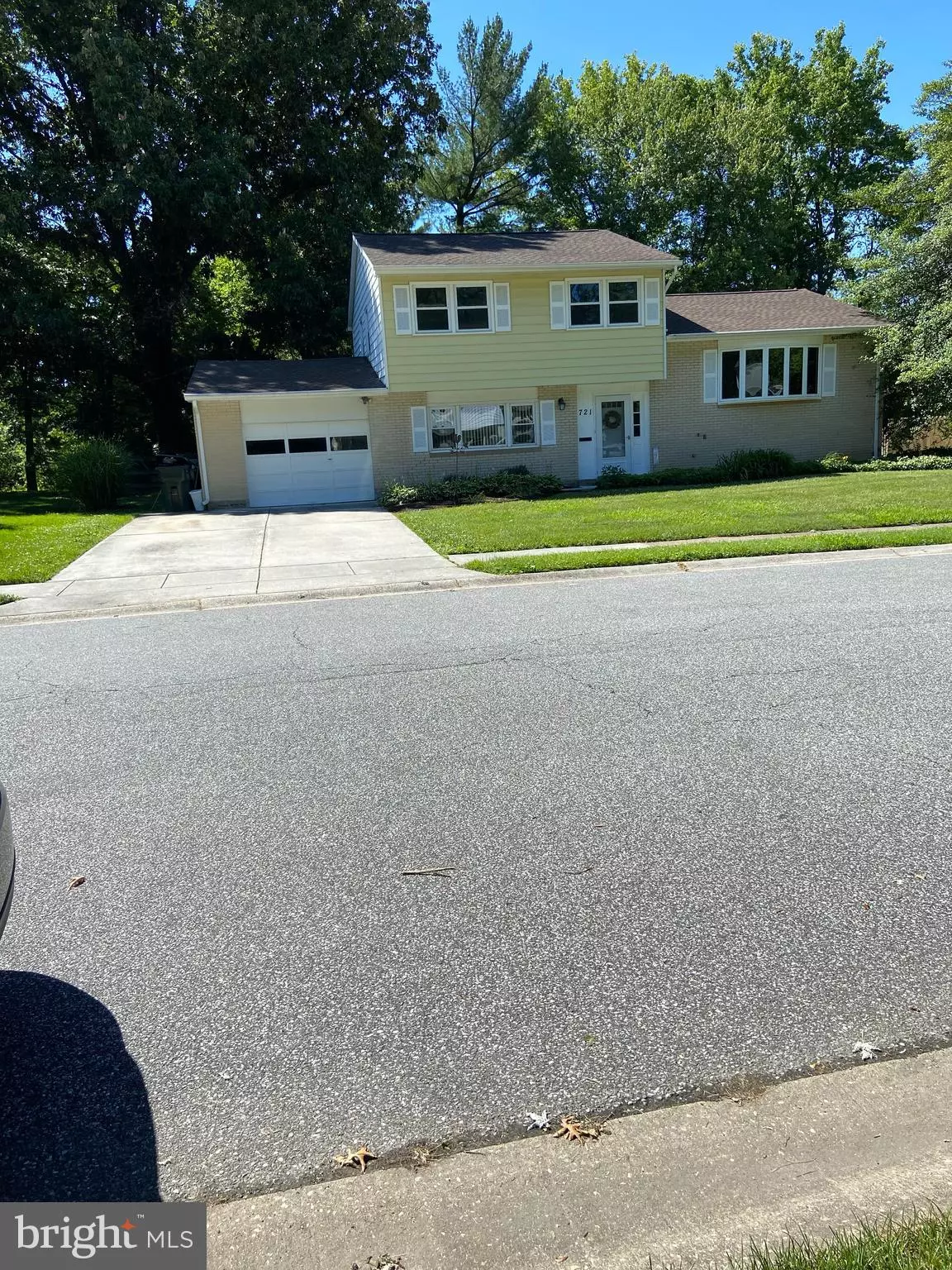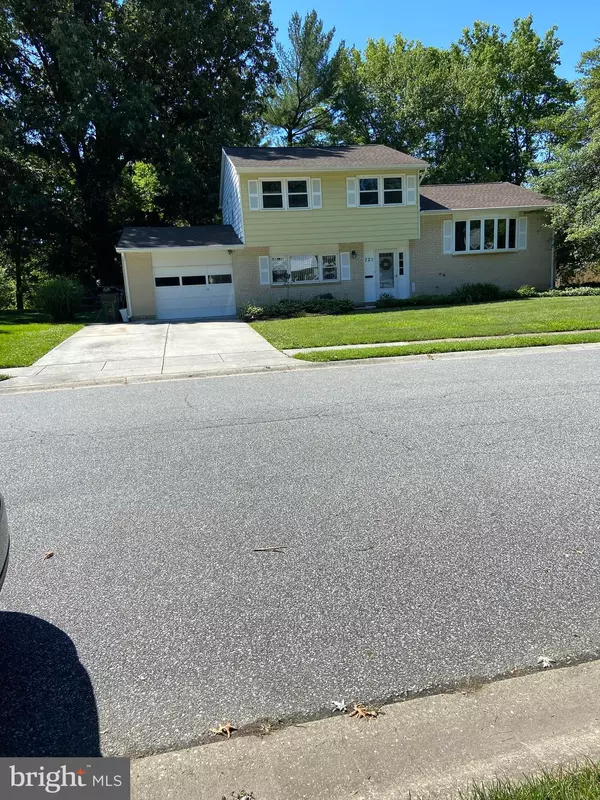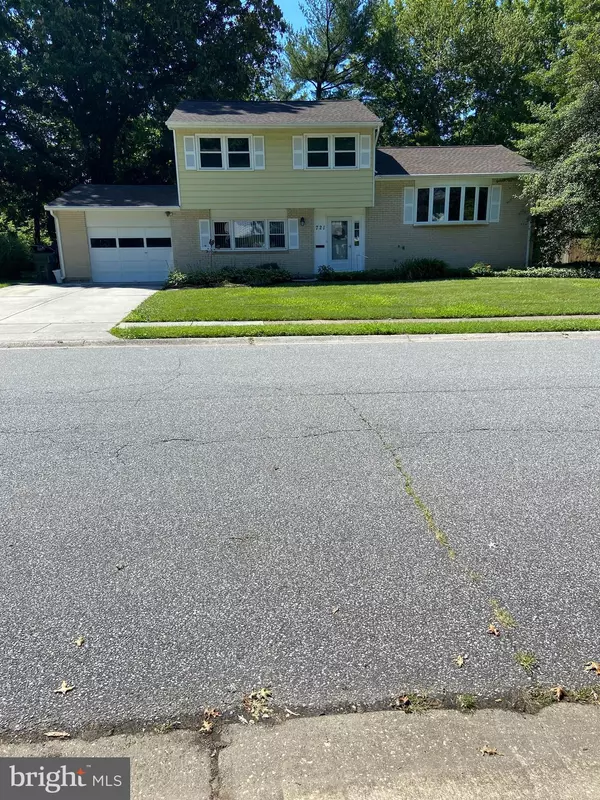$320,000
$319,900
For more information regarding the value of a property, please contact us for a free consultation.
721 BENT LN Newark, DE 19711
3 Beds
2 Baths
3,275 SqFt
Key Details
Sold Price $320,000
Property Type Single Family Home
Sub Type Detached
Listing Status Sold
Purchase Type For Sale
Square Footage 3,275 sqft
Price per Sqft $97
Subdivision Nottingham Green
MLS Listing ID DENC2000896
Sold Date 08/31/21
Style Colonial
Bedrooms 3
Full Baths 1
Half Baths 1
HOA Y/N N
Abv Grd Liv Area 2,225
Originating Board BRIGHT
Year Built 1959
Annual Tax Amount $2,699
Tax Year 2020
Lot Size 0.270 Acres
Acres 0.27
Lot Dimensions 80.00 x 138.50
Property Description
Spruced up and ready for your immediate occupancy. 3 bedroom 1/1 bath brick and aluminum siding split level home in the sought after West Newark development of Nottingham Green. All major systems have been recently updated. Newer roof, replacement windows, heat, c/a, hot water heater and the electric service its all been done. You will love the updated kitchen. Main level includes a large living room that opens to the dining room and the kitchen. Upstairs you will find 3 large bedrooms and a remodeled continental bath. Main lever and upstairs are parquet hardwood floors with ceramic tiles in the kitchen. The lower level features a length of the house family room with engineered hardwood floors and doors to the garage and mudroom. What a back yard beautifully landscape with plenty of shade trees and a covered gazebo for your outdoor entertaining pleasure. Backs to the city of Newark Handloff Park. Nottingham Green features a popular community pool. Located across the street from Downes Elementary and at most 2 miles from Newark Charter. Close to all forms of public transportation within walking distance of the University of Delaware and the City of Newark's revitalized Main St. Put on your tour today!!!
Location
State DE
County New Castle
Area Newark/Glasgow (30905)
Zoning 18RS
Rooms
Other Rooms Living Room, Dining Room, Bedroom 2, Bedroom 3, Kitchen, Family Room, Bedroom 1, Mud Room, Bathroom 1
Basement Full
Interior
Interior Features Breakfast Area, Kitchen - Eat-In, Kitchen - Island
Hot Water Natural Gas
Heating Forced Air
Cooling Central A/C
Equipment Cooktop, Dryer, Refrigerator, Washer
Fireplace N
Appliance Cooktop, Dryer, Refrigerator, Washer
Heat Source Natural Gas
Laundry Basement
Exterior
Parking Features Garage - Rear Entry
Garage Spaces 1.0
Water Access N
Accessibility None
Attached Garage 1
Total Parking Spaces 1
Garage Y
Building
Lot Description Backs - Parkland, Backs to Trees, Level
Story 2.5
Sewer Public Sewer
Water Public
Architectural Style Colonial
Level or Stories 2.5
Additional Building Above Grade, Below Grade
New Construction N
Schools
School District Christina
Others
Senior Community No
Tax ID 18-018.00-334
Ownership Fee Simple
SqFt Source Assessor
Acceptable Financing Cash, Conventional
Listing Terms Cash, Conventional
Financing Cash,Conventional
Special Listing Condition Standard
Read Less
Want to know what your home might be worth? Contact us for a FREE valuation!

Our team is ready to help you sell your home for the highest possible price ASAP

Bought with Kelly Ralsten • Patterson-Schwartz - Greenville

GET MORE INFORMATION





