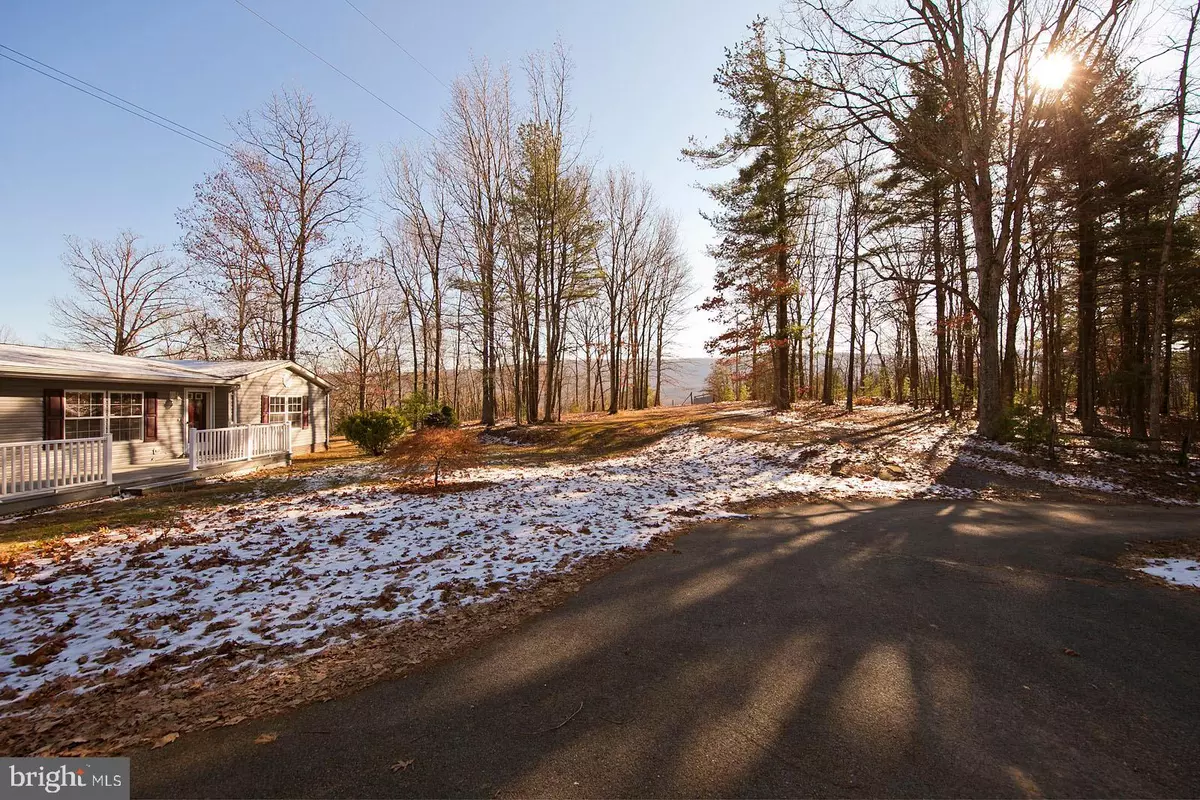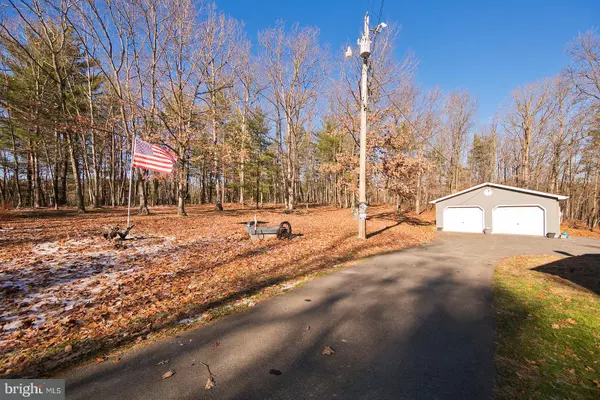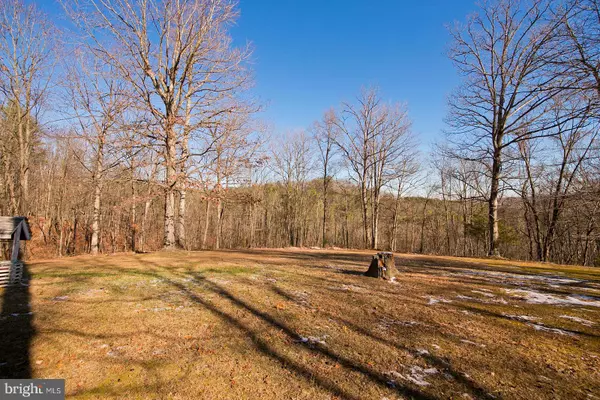$225,000
$220,000
2.3%For more information regarding the value of a property, please contact us for a free consultation.
7140 NORTHWESTERN PIKE Gore, VA 22637
3 Beds
3 Baths
2,562 SqFt
Key Details
Sold Price $225,000
Property Type Single Family Home
Sub Type Detached
Listing Status Sold
Purchase Type For Sale
Square Footage 2,562 sqft
Price per Sqft $87
Subdivision None Available
MLS Listing ID VAFV154782
Sold Date 03/06/20
Style Ranch/Rambler,Other
Bedrooms 3
Full Baths 2
Half Baths 1
HOA Y/N N
Abv Grd Liv Area 2,562
Originating Board BRIGHT
Year Built 1997
Annual Tax Amount $1,280
Tax Year 2019
Lot Size 6.080 Acres
Acres 6.08
Property Description
Secluded , mostly wooded 6+ Acre lot, offering a peaceful setting and natural beauty. Spacious ranch style home with lots of space for entertaining, spreading out and enjoying. (1997 Double wide on a permanent foundation with 2 onsite built additions). Large kitchen with island, stainless steel appliances, tons of counter space and cabinetry. Family room offers a gorgeous stone fireplace and built in bookcases. Den, dining and office spaces. Large Master Suite. Enjoy the wildlife and scenery from the 2 decks. Detailed Landscaping - Detached Two Car Garage. Paved area and large yard!
Location
State VA
County Frederick
Zoning RA
Rooms
Other Rooms Living Room, Dining Room, Primary Bedroom, Bedroom 2, Bedroom 3, Kitchen, Family Room, Den, Laundry, Mud Room, Office, Bathroom 1, Primary Bathroom, Half Bath
Main Level Bedrooms 3
Interior
Interior Features Breakfast Area, Carpet, Dining Area, Entry Level Bedroom, Kitchen - Island, Primary Bath(s), Built-Ins, Ceiling Fan(s), Combination Kitchen/Dining, Family Room Off Kitchen, Floor Plan - Open, Pantry, Skylight(s), Stall Shower, Walk-in Closet(s), Window Treatments
Hot Water Electric
Heating Heat Pump(s)
Cooling Central A/C
Flooring Carpet, Vinyl, Laminated
Fireplaces Number 1
Fireplaces Type Gas/Propane, Mantel(s), Stone, Electric
Equipment Dishwasher, Refrigerator, Stainless Steel Appliances, Stove, Microwave
Fireplace Y
Appliance Dishwasher, Refrigerator, Stainless Steel Appliances, Stove, Microwave
Heat Source Propane - Leased, Electric
Laundry Main Floor
Exterior
Exterior Feature Deck(s)
Parking Features Garage - Front Entry
Garage Spaces 2.0
Pool Above Ground
Utilities Available Above Ground, Phone Available, Propane
Water Access N
View Mountain, Trees/Woods
Roof Type Asphalt
Accessibility None
Porch Deck(s)
Total Parking Spaces 2
Garage Y
Building
Lot Description Backs to Trees, Front Yard, Landscaping, Partly Wooded, Secluded, Sloping
Story 1
Foundation Block
Sewer On Site Septic
Water Well
Architectural Style Ranch/Rambler, Other
Level or Stories 1
Additional Building Above Grade, Below Grade
New Construction N
Schools
Elementary Schools Indian Hollow
Middle Schools Frederick County
High Schools James Wood
School District Frederick County Public Schools
Others
Pets Allowed Y
Senior Community No
Tax ID 28 A 24A
Ownership Fee Simple
SqFt Source Assessor
Special Listing Condition Standard
Pets Allowed No Pet Restrictions
Read Less
Want to know what your home might be worth? Contact us for a FREE valuation!

Our team is ready to help you sell your home for the highest possible price ASAP

Bought with Sue A. Goodwin • Long & Foster/Webber & Associates

GET MORE INFORMATION





