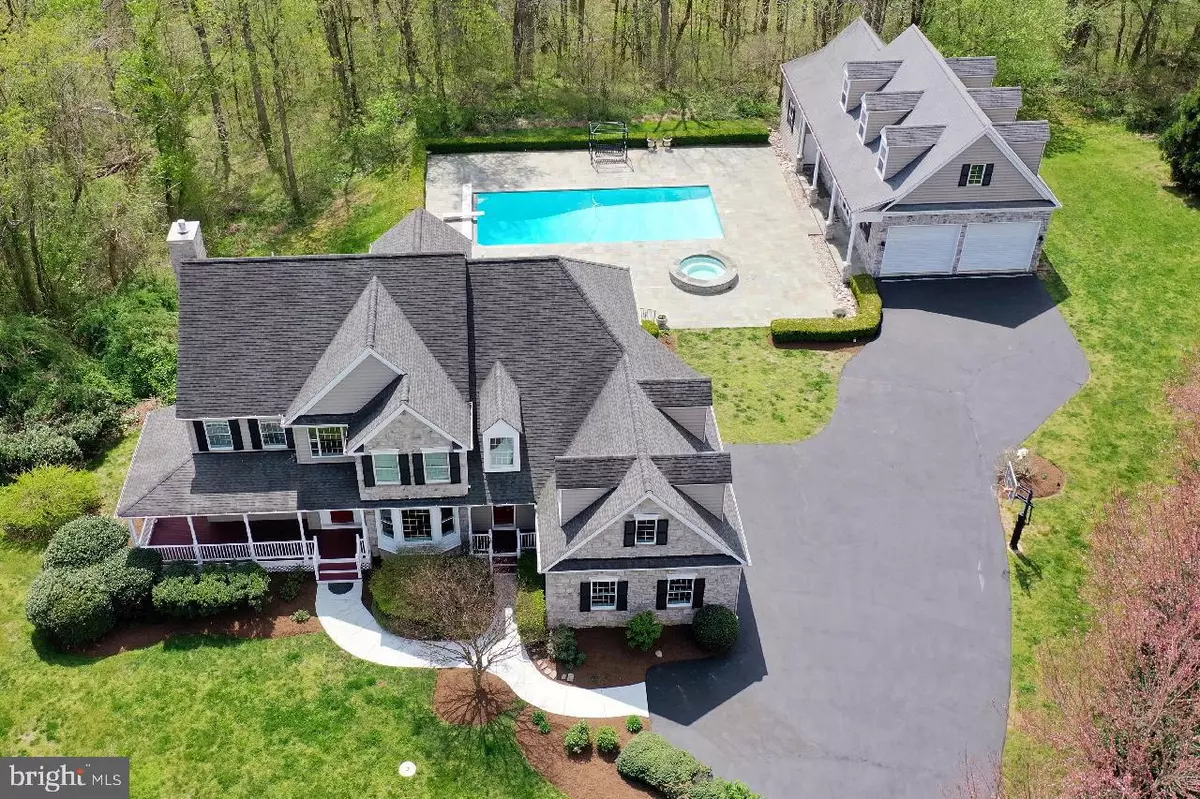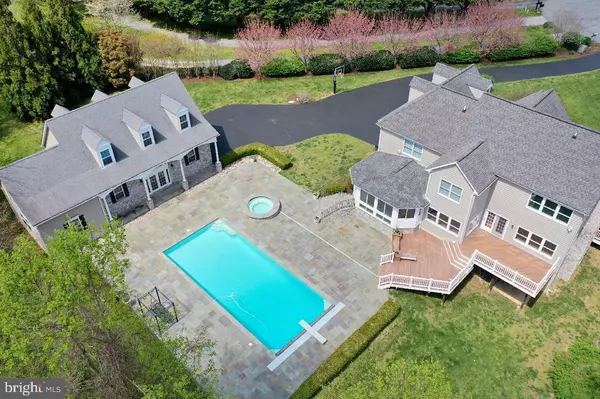$1,199,000
$1,199,000
For more information regarding the value of a property, please contact us for a free consultation.
8315 WAVERLY RD Owings, MD 20736
4 Beds
4 Baths
3,590 SqFt
Key Details
Sold Price $1,199,000
Property Type Single Family Home
Sub Type Detached
Listing Status Sold
Purchase Type For Sale
Square Footage 3,590 sqft
Price per Sqft $333
Subdivision Grantham Hall
MLS Listing ID MDCA182180
Sold Date 05/19/21
Style Colonial
Bedrooms 4
Full Baths 4
HOA Y/N N
Abv Grd Liv Area 3,590
Originating Board BRIGHT
Year Built 2002
Annual Tax Amount $7,672
Tax Year 2020
Lot Size 16.480 Acres
Acres 16.48
Property Description
Current offer is getting shaky, call listing agent for details. This is a once in a lifetime opportunity! Drop dead gorgeous custom built home on 16+ acres! This home brings you everything you could dream about in your new home! Quality you cannot duplicate for this price point! The landscaping surrounding the property was designed to provide year-round privacy and beauty! Enjoy the 25'x45' inground gunite saltwater pool with a fully electronic pool cover that doubles as a solar blanket and can be conveniently operated from the house. It is surrounded by a lovely flagstone patio that is perfect for entertaining large groups. A separate hot tub is built into the deck and connects to the pool so both can be heated for use all year round. A pool house with a stone front and pillars overlooks the pool area. Inside you will find two bay doors that will accommodate a boat or RV. There is a separate room that houses the pool equipment and has storage space for pool furniture. The pool house has a full bath and kitchen rough-in for future entertainment and a staircase up to an unfinished attic. The entire back and side yards are surrounded by trees for total privacy. The 16 acres of land is behind the house so no one will ever build near you! Now, let's take a peek inside the home. The open floor plan allows for easy entertaining. Completely repainted with new high-grade carpet and new lighting throughout. Lovely tile floors in the kitchen with high end custom maple cabinets and granite countertops. A chef designed kitchen includes a five burner gas cooktop with an exhaust fan on the back. Two large double wall ovens including a convection oven with under cabinet lighting throughout. Just off the kitchen in a huge sunroom that overlooks the pool area and includes a gas stove for heating in the winter months. The large deck off the family room is no maintenance and adjoins the pool area. Just off the kitchen is a staircase leading to a huge exercise room over the garage area with steel doors for soundproofing. Perfect for gym, office or studio. Upstairs you will find 4 spacious bedrooms all with brand new carpeting. The basement level is waiting for your inspiration. It includes a rough in for a full bath, a rough in for a full kitchen, a fireplace cutout, and a walkout separate entrance, making it perfect for an in-law quarters or other uses. This level features 10' ceilings. In addition, the house includes a 3-car side entry attached garage with built-in storage cabinets. Like all custom homes, there are a lot of little secrets to this house! One switch hooks up to all the front outlets allowing you to showcase holiday lights with one switch to turn them off and on. Italian tile in the two upstairs guest bathrooms is oh so lovely. The lot also has 4 perc locations. And so much more!
Location
State MD
County Calvert
Zoning A
Rooms
Other Rooms Living Room, Dining Room, Primary Bedroom, Bedroom 2, Bedroom 3, Kitchen, Family Room, Basement, Breakfast Room, Bedroom 1, Sun/Florida Room, Laundry, Office, Bathroom 1, Bonus Room, Primary Bathroom
Basement Daylight, Full, Heated, Interior Access, Outside Entrance, Rough Bath Plumb, Space For Rooms, Unfinished, Walkout Level, Windows
Interior
Interior Features Breakfast Area, Carpet, Ceiling Fan(s), Chair Railings, Crown Moldings, Dining Area, Family Room Off Kitchen, Floor Plan - Open, Formal/Separate Dining Room, Kitchen - Gourmet, Kitchen - Island, Kitchen - Table Space, Pantry, Primary Bath(s), Recessed Lighting, Tub Shower, Upgraded Countertops, Walk-in Closet(s), Wood Floors
Hot Water Electric
Heating Heat Pump(s)
Cooling Central A/C, Ceiling Fan(s)
Flooring Ceramic Tile, Carpet, Hardwood
Fireplaces Number 1
Fireplaces Type Fireplace - Glass Doors
Equipment Built-In Microwave, Cooktop, Dishwasher, Dryer - Electric, Exhaust Fan, Oven - Double, Oven/Range - Gas, Refrigerator, Six Burner Stove, Washer, Water Heater
Furnishings No
Fireplace Y
Appliance Built-In Microwave, Cooktop, Dishwasher, Dryer - Electric, Exhaust Fan, Oven - Double, Oven/Range - Gas, Refrigerator, Six Burner Stove, Washer, Water Heater
Heat Source Electric, Propane - Owned
Laundry Main Floor
Exterior
Exterior Feature Deck(s), Patio(s), Porch(es), Wrap Around
Garage Additional Storage Area, Garage - Side Entry, Garage - Front Entry, Garage Door Opener, Inside Access, Oversized, Other
Garage Spaces 15.0
Pool Gunite, In Ground, Saltwater
Waterfront N
Water Access N
Accessibility None
Porch Deck(s), Patio(s), Porch(es), Wrap Around
Attached Garage 3
Total Parking Spaces 15
Garage Y
Building
Lot Description Backs to Trees, No Thru Street, Private, Secluded, Trees/Wooded
Story 3
Sewer Community Septic Tank, Private Septic Tank
Water Well
Architectural Style Colonial
Level or Stories 3
Additional Building Above Grade, Below Grade
Structure Type 9'+ Ceilings,Vaulted Ceilings
New Construction N
Schools
School District Calvert County Public Schools
Others
Pets Allowed N
Senior Community No
Tax ID 0503095959
Ownership Fee Simple
SqFt Source Assessor
Acceptable Financing Conventional, FHA, VA
Horse Property N
Listing Terms Conventional, FHA, VA
Financing Conventional,FHA,VA
Special Listing Condition Standard
Read Less
Want to know what your home might be worth? Contact us for a FREE valuation!

Our team is ready to help you sell your home for the highest possible price ASAP

Bought with Danielle Sloan • RE/MAX 100

GET MORE INFORMATION





