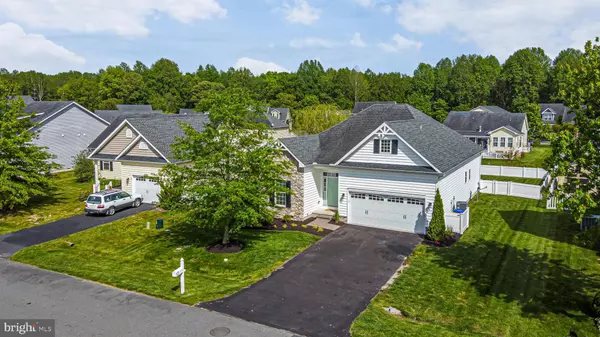$373,000
$379,999
1.8%For more information regarding the value of a property, please contact us for a free consultation.
19233 DUTTON LN Milton, DE 19968
3 Beds
2 Baths
1,948 SqFt
Key Details
Sold Price $373,000
Property Type Single Family Home
Sub Type Detached
Listing Status Sold
Purchase Type For Sale
Square Footage 1,948 sqft
Price per Sqft $191
Subdivision Holland Mills
MLS Listing ID DESU161510
Sold Date 08/31/20
Style Ranch/Rambler,Coastal
Bedrooms 3
Full Baths 2
HOA Fees $80/qua
HOA Y/N Y
Abv Grd Liv Area 1,948
Originating Board BRIGHT
Year Built 2009
Annual Tax Amount $1,369
Tax Year 2020
Lot Size 9,583 Sqft
Acres 0.22
Lot Dimensions 68.00 x 135.00
Property Description
Elegance meets function with this incredible ranch home! As soon as you walk through the front door, you will be blown away by the quality and craftsmanship. Engineered hardwood floors line the main living areas creating a wonderful flow throughout the entire home. The front of the home features two guest bedrooms, a guest bathroom, a private study with pocket door and custom shiplap, the laundry room, and a two-car garage. Making your way down the front foyer, you will find the inviting great room with a gas fireplace that is open to the kitchen and morning room. The kitchen is equipped with stainless steel appliances, granite countertops, and white cabinets, and two-tone island. Just steps from the kitchen is the light-filled morning room which is used as the formal dining area. Sit back and relax, on the oversized synthetic deck and enjoy the fenced-in rear yard. The master suite features a show-stopping shiplap accent wall, incredible master bathroom with a split double vanity, huge walk-in shower equipped with body sprayers, walk-in closet, and water closet with toilet and urinal. The fit and finish of this home cannot be beaten at this price so schedule your private tour now as this home is not going to last long!
Location
State DE
County Sussex
Area Broadkill Hundred (31003)
Zoning AR-1
Rooms
Other Rooms Primary Bedroom, Bedroom 2, Kitchen, Foyer, Bedroom 1, Study, Sun/Florida Room, Great Room, Laundry, Bathroom 1, Primary Bathroom
Main Level Bedrooms 3
Interior
Interior Features Carpet, Ceiling Fan(s), Combination Kitchen/Dining, Combination Kitchen/Living, Crown Moldings, Dining Area, Entry Level Bedroom, Floor Plan - Open, Kitchen - Island, Pantry, Recessed Lighting, Stall Shower, Upgraded Countertops, Wainscotting, Walk-in Closet(s), Window Treatments, Wood Floors
Hot Water Electric
Heating Forced Air
Cooling Central A/C
Flooring Ceramic Tile, Hardwood, Carpet
Fireplaces Number 1
Fireplaces Type Gas/Propane
Equipment Microwave, Oven/Range - Electric, Refrigerator, Stainless Steel Appliances, Water Heater, Dishwasher
Furnishings No
Fireplace Y
Window Features Double Pane,Energy Efficient,Low-E
Appliance Microwave, Oven/Range - Electric, Refrigerator, Stainless Steel Appliances, Water Heater, Dishwasher
Heat Source Propane - Owned
Laundry Hookup
Exterior
Parking Features Garage - Front Entry, Inside Access
Garage Spaces 6.0
Utilities Available Under Ground
Amenities Available Pool - Outdoor, Meeting Room, Jog/Walk Path, Exercise Room
Water Access N
Roof Type Architectural Shingle
Accessibility None
Attached Garage 2
Total Parking Spaces 6
Garage Y
Building
Story 1
Foundation Crawl Space, Block
Sewer Public Sewer
Water Public
Architectural Style Ranch/Rambler, Coastal
Level or Stories 1
Additional Building Above Grade, Below Grade
Structure Type Dry Wall,9'+ Ceilings
New Construction N
Schools
Middle Schools Mariner
High Schools Cape Henlopen
School District Cape Henlopen
Others
HOA Fee Include Common Area Maintenance,Management,Pool(s),Recreation Facility,Reserve Funds,Road Maintenance,Snow Removal
Senior Community No
Tax ID 235-26.00-270.00
Ownership Fee Simple
SqFt Source Assessor
Acceptable Financing Conventional, Cash, USDA, FHA, VA
Horse Property N
Listing Terms Conventional, Cash, USDA, FHA, VA
Financing Conventional,Cash,USDA,FHA,VA
Special Listing Condition Standard
Read Less
Want to know what your home might be worth? Contact us for a FREE valuation!

Our team is ready to help you sell your home for the highest possible price ASAP

Bought with ROBIN DAVIS • Long & Foster Real Estate, Inc.
GET MORE INFORMATION





