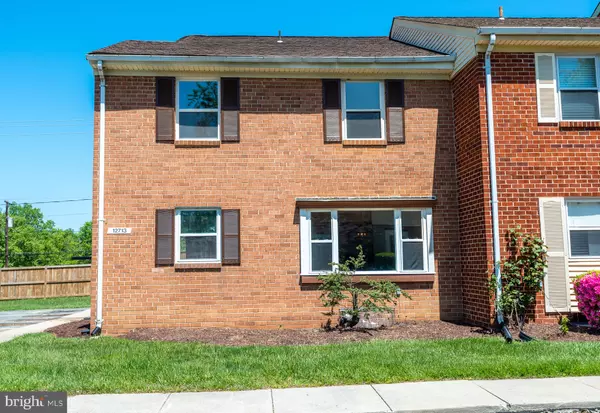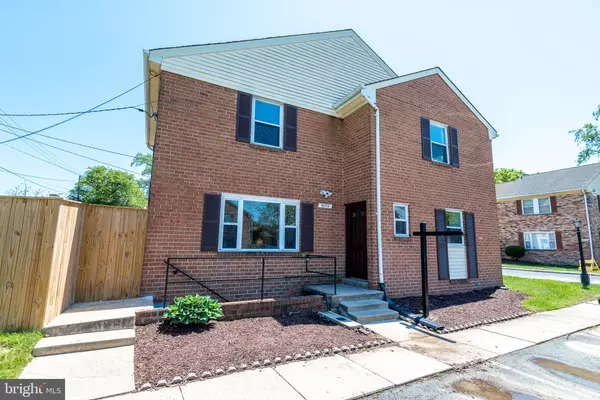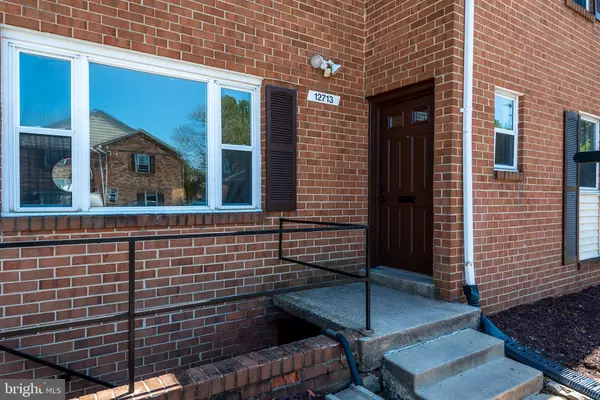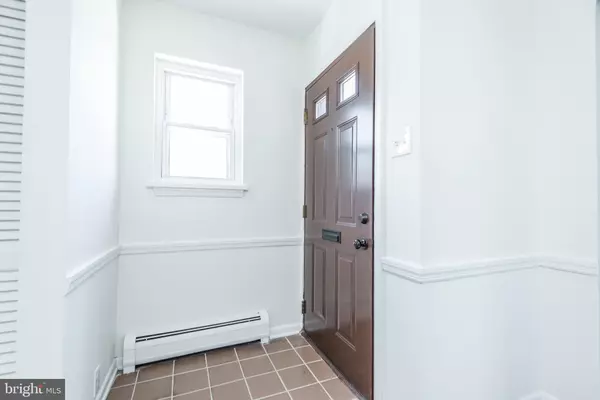$310,000
$305,000
1.6%For more information regarding the value of a property, please contact us for a free consultation.
12713 EPPING TER #7-A Silver Spring, MD 20906
3 Beds
4 Baths
1,444 SqFt
Key Details
Sold Price $310,000
Property Type Condo
Sub Type Condo/Co-op
Listing Status Sold
Purchase Type For Sale
Square Footage 1,444 sqft
Price per Sqft $214
Subdivision Glenmont Heights
MLS Listing ID MDMC703546
Sold Date 07/10/20
Style Colonial
Bedrooms 3
Full Baths 3
Half Baths 1
Condo Fees $482/mo
HOA Y/N N
Abv Grd Liv Area 1,444
Originating Board BRIGHT
Year Built 1966
Annual Tax Amount $3,080
Tax Year 2019
Property Description
NEW PRICE Welcome to 12713 Epping Ter, Silver Spring, MD. This renovated turn-key corner townhome is perfect for both relaxing and entertaining. The 3 beds | 3.5 baths + 2 bonus home features, renovated kitchen and baths, stainless steel appliances, new washer and dryer, new furnace, hard wood floors, ceramic tile, private basement entrance, freshly painted, and more. The main level features, a half bathroom, kitchen, dining, and a living room that opens to a cozy yard. The upper floors feature 3 generously sized bedroom and two full baths. The basement features 2 bonus rooms, laundry room, full bath and a kitchenette. This home is conveniently located a short distance to schools, parks, dining, shopping, and less than 0.5 miles away from Glenmont Metro Station. Don t miss the opportunity to own this beautiful home. 3D Matterport Link: https://my.matterport.com/show/?m=xpauZk1oy5s&mls=1
Location
State MD
County Montgomery
Zoning RT
Rooms
Other Rooms Bonus Room
Basement Fully Finished
Interior
Hot Water Electric
Heating Baseboard - Hot Water
Cooling Central A/C
Flooring Hardwood, Ceramic Tile
Equipment Stainless Steel Appliances
Furnishings No
Fireplace N
Appliance Stainless Steel Appliances
Heat Source Natural Gas
Laundry Basement
Exterior
Exterior Feature Patio(s)
Garage Spaces 1.0
Parking On Site 1
Amenities Available Tot Lots/Playground
Water Access N
Accessibility None
Porch Patio(s)
Total Parking Spaces 1
Garage N
Building
Story 3
Sewer Public Sewer
Water Public
Architectural Style Colonial
Level or Stories 3
Additional Building Above Grade, Below Grade
New Construction N
Schools
Elementary Schools Weller Road
Middle Schools Parkland
High Schools Wheaton
School District Montgomery County Public Schools
Others
HOA Fee Include Heat,Lawn Care Front,Reserve Funds,Road Maintenance,Snow Removal,Trash,Other,Gas,Management,Common Area Maintenance
Senior Community No
Tax ID 161301192797
Ownership Condominium
Acceptable Financing Cash, Conventional
Horse Property N
Listing Terms Cash, Conventional
Financing Cash,Conventional
Special Listing Condition Standard
Read Less
Want to know what your home might be worth? Contact us for a FREE valuation!

Our team is ready to help you sell your home for the highest possible price ASAP

Bought with Nicholas A DiNicola • RLAH @properties
GET MORE INFORMATION





