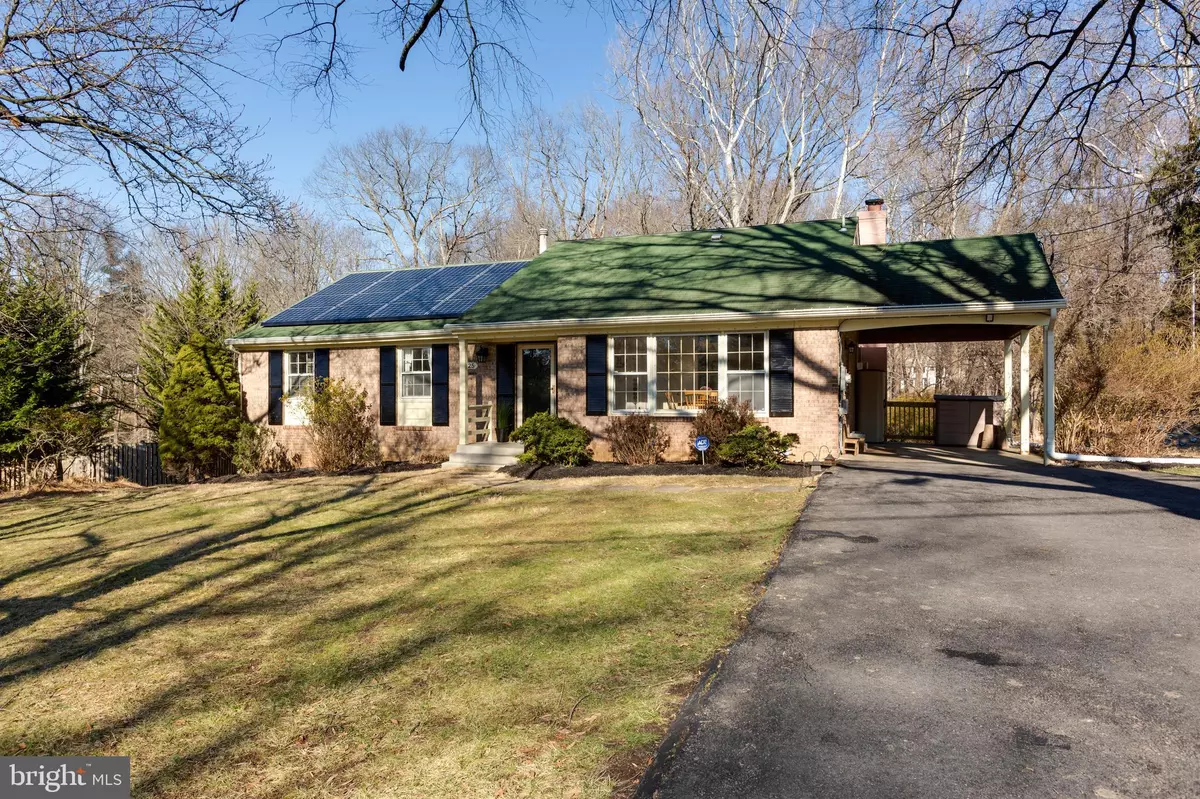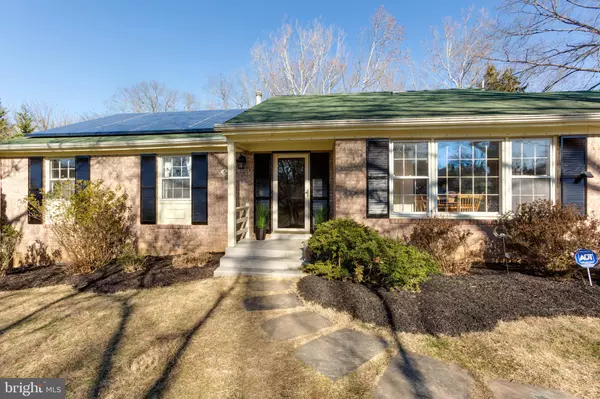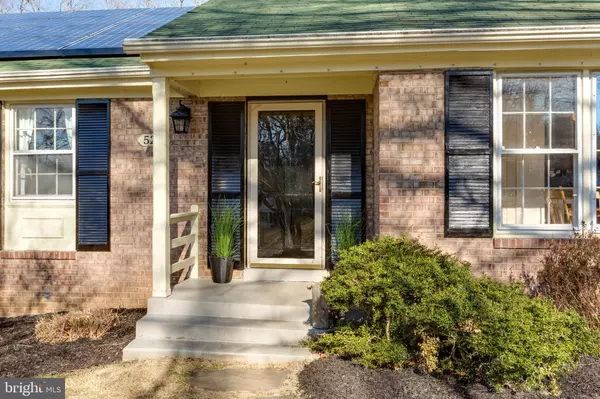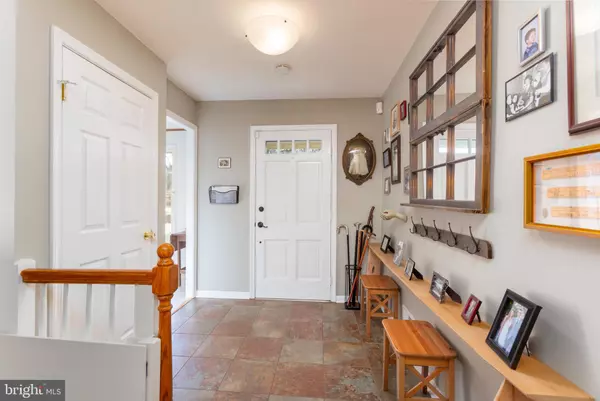$495,000
$480,000
3.1%For more information regarding the value of a property, please contact us for a free consultation.
525 WHITINGHAM DR Silver Spring, MD 20904
5 Beds
3 Baths
2,087 SqFt
Key Details
Sold Price $495,000
Property Type Single Family Home
Sub Type Detached
Listing Status Sold
Purchase Type For Sale
Square Footage 2,087 sqft
Price per Sqft $237
Subdivision Sherwood Forest
MLS Listing ID MDMC692372
Sold Date 02/21/20
Style Ranch/Rambler
Bedrooms 5
Full Baths 2
Half Baths 1
HOA Y/N N
Abv Grd Liv Area 1,572
Originating Board BRIGHT
Year Built 1966
Annual Tax Amount $5,095
Tax Year 2018
Lot Size 0.419 Acres
Acres 0.42
Property Description
Offers due Monday, Jan.27th at 4PM. This charming Sherwood Forest Rambler has 5 BR, 2.5 BA and sits on a picturesque lot. Situated on Whitingham loop, large windows frame the view of the grassy yard bordered by wooded parkland with a creek running through it. The Elementary School, Robin Hood Swim Club, and the Rachel Carson Trail for hiking are just a short walk away. The sun-filled main level of the house has a nice flow between the living room, dining room and eat-in kitchen with 4 Bedrooms including an owners en-suite and another full bathroom. The walk out lower level has an open family room with a lovely brick fireplace, a large 5th Bedroom with a separate entrance and a bathroom. The other half of the lower level has fabulous storage space and a separate workshop or room for a home gym. Additional features include leased solar panels and a carport. This is a combination of a wonderful location, a charming home on a very special lot at a very special price.
Location
State MD
County Montgomery
Zoning R200
Rooms
Basement Walkout Level, Connecting Stairway, Daylight, Partial, Workshop, Windows, Partially Finished
Main Level Bedrooms 4
Interior
Heating Forced Air, Central
Cooling Central A/C
Flooring Hardwood, Carpet
Fireplaces Number 1
Fireplaces Type Brick, Gas/Propane
Fireplace Y
Heat Source Natural Gas
Exterior
Garage Spaces 2.0
Water Access N
View Creek/Stream, Trees/Woods
Roof Type Asphalt
Accessibility None
Total Parking Spaces 2
Garage N
Building
Story 2
Sewer Public Sewer
Water Public
Architectural Style Ranch/Rambler
Level or Stories 2
Additional Building Above Grade, Below Grade
New Construction N
Schools
Elementary Schools Westover
Middle Schools White Oak
High Schools Springbrook
School District Montgomery County Public Schools
Others
Pets Allowed Y
Senior Community No
Tax ID 160500324065
Ownership Fee Simple
SqFt Source Estimated
Special Listing Condition Standard
Pets Allowed No Pet Restrictions
Read Less
Want to know what your home might be worth? Contact us for a FREE valuation!

Our team is ready to help you sell your home for the highest possible price ASAP

Bought with Litsa Laddbush • Redfin Corp

GET MORE INFORMATION





