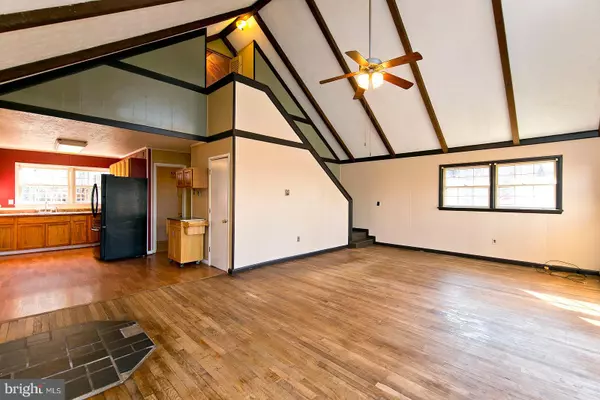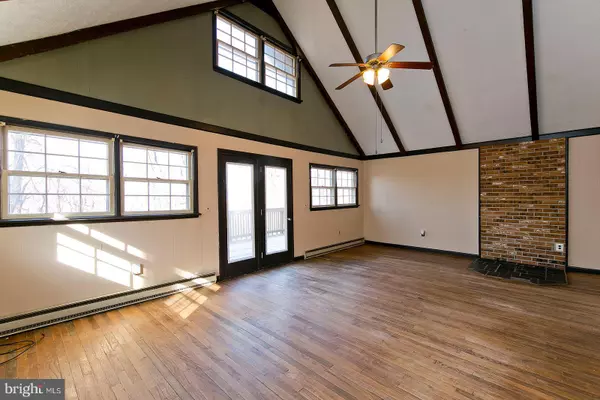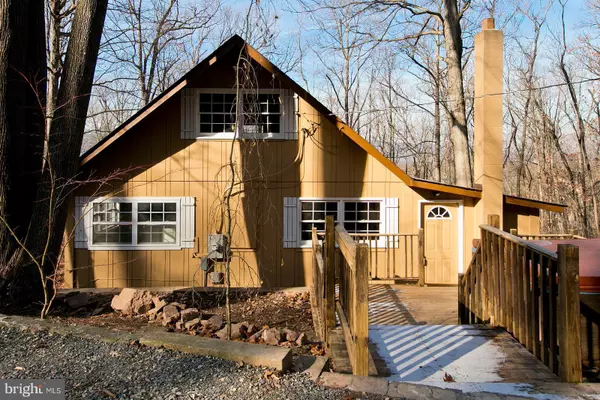$150,000
$149,900
0.1%For more information regarding the value of a property, please contact us for a free consultation.
336 IRIS LN Winchester, VA 22602
3 Beds
1 Bath
1,318 SqFt
Key Details
Sold Price $150,000
Property Type Single Family Home
Sub Type Detached
Listing Status Sold
Purchase Type For Sale
Square Footage 1,318 sqft
Price per Sqft $113
Subdivision None Available
MLS Listing ID VAFV154686
Sold Date 05/21/20
Style Cabin/Lodge
Bedrooms 3
Full Baths 1
HOA Y/N N
Abv Grd Liv Area 1,318
Originating Board BRIGHT
Year Built 1974
Annual Tax Amount $742
Tax Year 2019
Lot Size 2.990 Acres
Acres 2.99
Property Description
Cozy hideaway located on almost 3 acres and just minutes from Winchester Medical Center, Route 37 and I 81. Close to shopping and dining, yet secluded enough to enjoy the peaceful setting and mountain views. Looking for a weekend getaway, ready for downsizing, or maybe your first home - this may be the one! 3 bedrooms, 1 bath, vaulted beamed ceilings in the family room, hardwood floors, main floor laundry. Large, private deck off the family room overlooking the property. Freshly painted exterior, two storage sheds, and a circular driveway. Good value for the money - Home sold as is.
Location
State VA
County Frederick
Zoning RA
Rooms
Other Rooms Dining Room, Bedroom 2, Bedroom 3, Kitchen, Family Room, Bedroom 1, Bathroom 1
Main Level Bedrooms 2
Interior
Interior Features Built-Ins, Carpet, Ceiling Fan(s), Dining Area, Exposed Beams, Family Room Off Kitchen, Floor Plan - Open, Wood Floors
Hot Water Electric
Heating Baseboard - Electric, Wood Burn Stove
Cooling None
Flooring Carpet, Ceramic Tile, Hardwood, Laminated
Equipment Dryer, Refrigerator, Stove, Washer
Fireplace N
Appliance Dryer, Refrigerator, Stove, Washer
Heat Source Electric, Wood
Laundry Has Laundry, Main Floor
Exterior
Water Access N
View Mountain, Trees/Woods
Street Surface Gravel
Accessibility Other
Road Frontage Road Maintenance Agreement
Garage N
Building
Lot Description Backs to Trees, Partly Wooded
Story 1.5
Foundation Block
Sewer On Site Septic
Water Well
Architectural Style Cabin/Lodge
Level or Stories 1.5
Additional Building Above Grade, Below Grade
Structure Type Beamed Ceilings,Dry Wall,Vaulted Ceilings,Wood Walls
New Construction N
Schools
Elementary Schools Indian Hollow
Middle Schools Frederick County
High Schools James Wood
School District Frederick County Public Schools
Others
Senior Community No
Tax ID 51 3 23
Ownership Fee Simple
SqFt Source Assessor
Special Listing Condition Standard
Read Less
Want to know what your home might be worth? Contact us for a FREE valuation!

Our team is ready to help you sell your home for the highest possible price ASAP

Bought with Michele C Noel • Middleburg Real Estate
GET MORE INFORMATION





