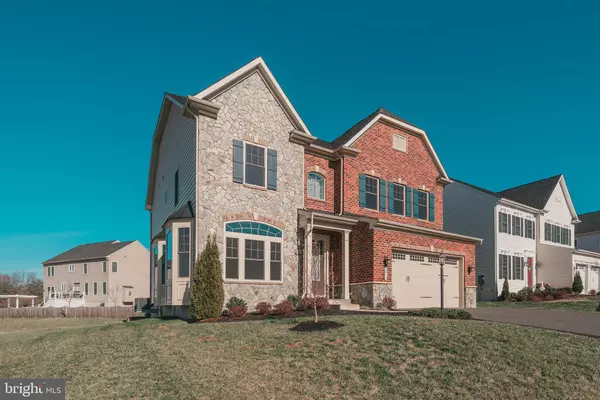$660,000
$714,900
7.7%For more information regarding the value of a property, please contact us for a free consultation.
7916 LUKES LODGE PL Gainesville, VA 20155
4 Beds
5 Baths
5,061 SqFt
Key Details
Sold Price $660,000
Property Type Single Family Home
Sub Type Detached
Listing Status Sold
Purchase Type For Sale
Square Footage 5,061 sqft
Price per Sqft $130
Subdivision Wentworth Green
MLS Listing ID VAPW485200
Sold Date 05/08/20
Style Colonial
Bedrooms 4
Full Baths 4
Half Baths 1
HOA Fees $85/mo
HOA Y/N Y
Abv Grd Liv Area 3,566
Originating Board BRIGHT
Year Built 2016
Annual Tax Amount $7,964
Tax Year 2020
Lot Size 9,627 Sqft
Acres 0.22
Property Description
Stunning Wentworth Green home in a private cul-de-sac. You will appreciate the open floor plan with 10-foot ceilings, tall doors and bright oversized windows and a total of approximately 5,061 SF of living space. The dark hard wood flooring stretches throughout the sitting and dining room with bay window. Don't miss the mudroom and private office. The expansive family room with gas fireplace is open to a fabulous gourmet kitchen. Granite counter tops. The stainless-steel appliance package has dual ovens, convection microwave and gas cook top. The Butler s Pantry large with room for all your kitchen needs. Upstairs the Oversize Master Bedroom awaits you with two separate walk-in closets. The master bath has a deep soaking tub with two vanities and a walk-in shower. Laundry is conveniently located on the bedroom level. 3 more oversized Bedrooms are upstairs, 1 with a private bath and the other two bedrooms share a Jack & Jill bath. Lower level you will find a fully finished basement with an additional bump out to add even more room to this great bonus space. Full bath with lots of light from the back-yard shines in through the basement. Enjoy the manicured outdoor space with worry free trex decking and stone patio. HOA includes outdoor pool, tennis courts, tot lots, common grounds and trash pickup. Wentworth Green is one of the most convenient neighborhoods in Gainesville with walking trails that lead to schools, Enjoy wonderful restaurants choices and ample shops in Gateway Promenade and Virginia Gateway! Only 2 miles from Route 66 and a short walk to the commuter bus to VRE train or Metro stops. Make plans to see this home today.
Location
State VA
County Prince William
Zoning PMR
Rooms
Other Rooms Dining Room, Primary Bedroom, Sitting Room, Bedroom 2, Bedroom 3, Bedroom 4, Kitchen, Family Room, Foyer, Breakfast Room, Laundry, Mud Room, Office, Recreation Room, Utility Room, Bathroom 1, Bathroom 2, Bathroom 3, Bonus Room, Primary Bathroom, Half Bath
Basement Full
Interior
Hot Water Natural Gas
Heating Forced Air
Cooling Central A/C
Flooring Carpet, Hardwood
Fireplaces Number 1
Fireplaces Type Gas/Propane
Equipment Built-In Microwave, Cooktop, Dryer, Icemaker, Oven - Double, Washer, Disposal
Fireplace Y
Appliance Built-In Microwave, Cooktop, Dryer, Icemaker, Oven - Double, Washer, Disposal
Heat Source Natural Gas
Laundry Upper Floor
Exterior
Exterior Feature Deck(s)
Parking Features Garage - Front Entry
Garage Spaces 2.0
Utilities Available Cable TV
Amenities Available Pool - Outdoor, Common Grounds, Tennis Courts, Tot Lots/Playground, Club House
Water Access N
Roof Type Architectural Shingle
Accessibility None
Porch Deck(s)
Attached Garage 2
Total Parking Spaces 2
Garage Y
Building
Story 3+
Sewer Public Sewer
Water Public
Architectural Style Colonial
Level or Stories 3+
Additional Building Above Grade, Below Grade
Structure Type Dry Wall
New Construction N
Schools
Elementary Schools Piney Branch
Middle Schools Gainesville
High Schools Unity Reed
School District Prince William County Public Schools
Others
HOA Fee Include Pool(s),Trash,Common Area Maintenance
Senior Community No
Tax ID 7397-80-5105
Ownership Fee Simple
SqFt Source Assessor
Horse Property N
Special Listing Condition Standard
Read Less
Want to know what your home might be worth? Contact us for a FREE valuation!

Our team is ready to help you sell your home for the highest possible price ASAP

Bought with Tessa J Wilborne • Berkshire Hathaway HomeServices PenFed Realty

GET MORE INFORMATION




