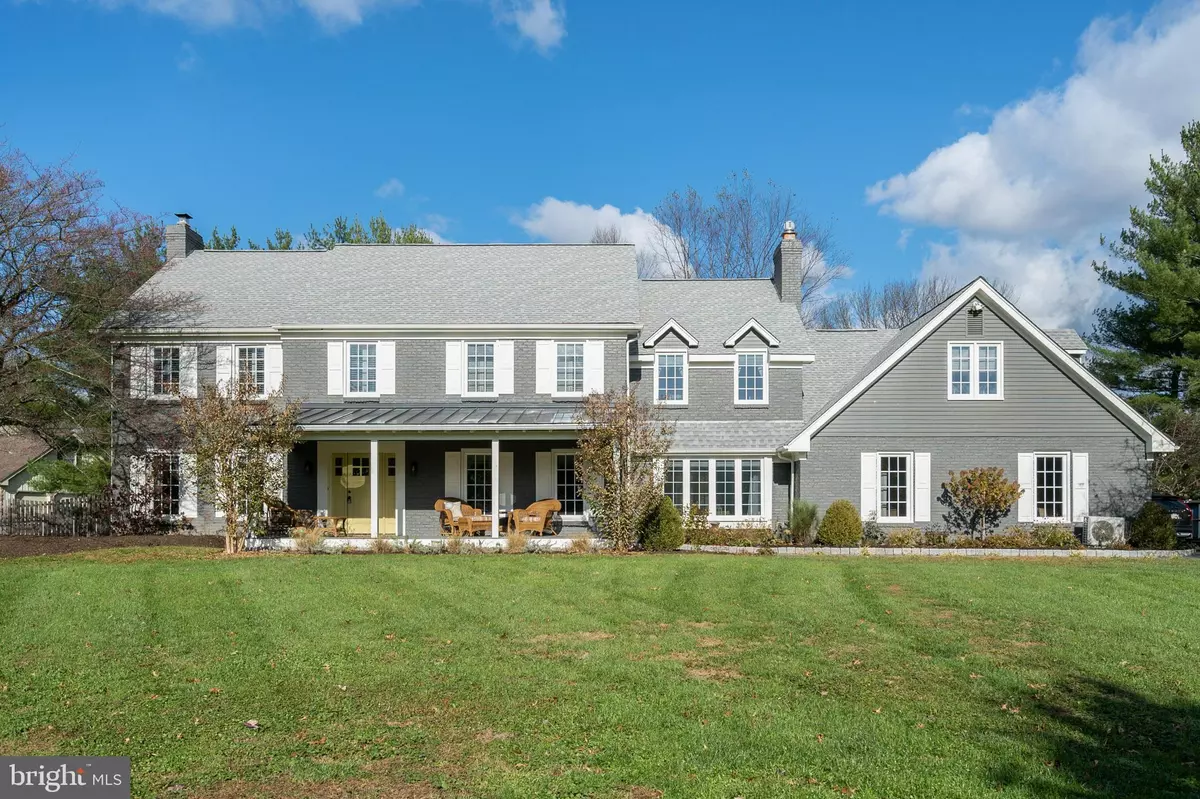$907,500
$950,000
4.5%For more information regarding the value of a property, please contact us for a free consultation.
925 LORIEN DR Ambler, PA 19002
4 Beds
3 Baths
4,232 SqFt
Key Details
Sold Price $907,500
Property Type Single Family Home
Sub Type Detached
Listing Status Sold
Purchase Type For Sale
Square Footage 4,232 sqft
Price per Sqft $214
Subdivision Gypsy Run
MLS Listing ID PAMC647144
Sold Date 09/04/20
Style Colonial
Bedrooms 4
Full Baths 3
HOA Y/N N
Abv Grd Liv Area 4,232
Originating Board BRIGHT
Year Built 1981
Annual Tax Amount $13,857
Tax Year 2020
Lot Size 1.158 Acres
Acres 1.16
Lot Dimensions 195.00 x 0.00
Property Description
ALL SHOWINGS WILL BE VIRTUAL https://youtu.be/rRBwa2HlKNQ UNTIL either Real Estate is deemed essential and or COVID-19 RESTRICTIONS are RELEASED for Real Estate. Don't miss this restored colonial farmhouse located in the desirable Gypsy Run community... many upgrades and enhancements that include renovated bedrooms, bath's, finished basement and more. recently installed well water system; front gate at end of driveway;
Location
State PA
County Montgomery
Area Lower Gwynedd Twp (10639)
Zoning RES
Rooms
Other Rooms Living Room, Dining Room, Bedroom 2, Bedroom 3, Bedroom 4, Kitchen, Game Room, Family Room, Bedroom 1, Laundry, Bathroom 1, Bathroom 2, Bathroom 3
Basement Full, Partially Finished, Sump Pump
Interior
Interior Features Recessed Lighting
Hot Water Natural Gas
Heating Forced Air, Zoned
Cooling Central A/C
Flooring Hardwood, Ceramic Tile, Carpet
Fireplaces Number 2
Fireplaces Type Gas/Propane, Wood
Equipment Dishwasher, Disposal, Dryer - Gas, Extra Refrigerator/Freezer, Microwave, Refrigerator, Stainless Steel Appliances, Washer
Fireplace Y
Appliance Dishwasher, Disposal, Dryer - Gas, Extra Refrigerator/Freezer, Microwave, Refrigerator, Stainless Steel Appliances, Washer
Heat Source Electric, Natural Gas
Laundry Main Floor
Exterior
Exterior Feature Enclosed, Porch(es), Screened
Fence Wood
Water Access N
Roof Type Shingle
Accessibility None
Porch Enclosed, Porch(es), Screened
Garage N
Building
Story 2
Sewer Public Sewer
Water Well
Architectural Style Colonial
Level or Stories 2
Additional Building Above Grade, Below Grade
New Construction N
Schools
Elementary Schools Shady Grove
Middle Schools Wissahickon
High Schools Wissahickon Senior
School District Wissahickon
Others
Senior Community No
Tax ID 39-00-02424-201
Ownership Fee Simple
SqFt Source Assessor
Security Features Security System
Horse Property N
Special Listing Condition Standard
Read Less
Want to know what your home might be worth? Contact us for a FREE valuation!

Our team is ready to help you sell your home for the highest possible price ASAP

Bought with Daryl Radcliff • RE/MAX Reliance

GET MORE INFORMATION





