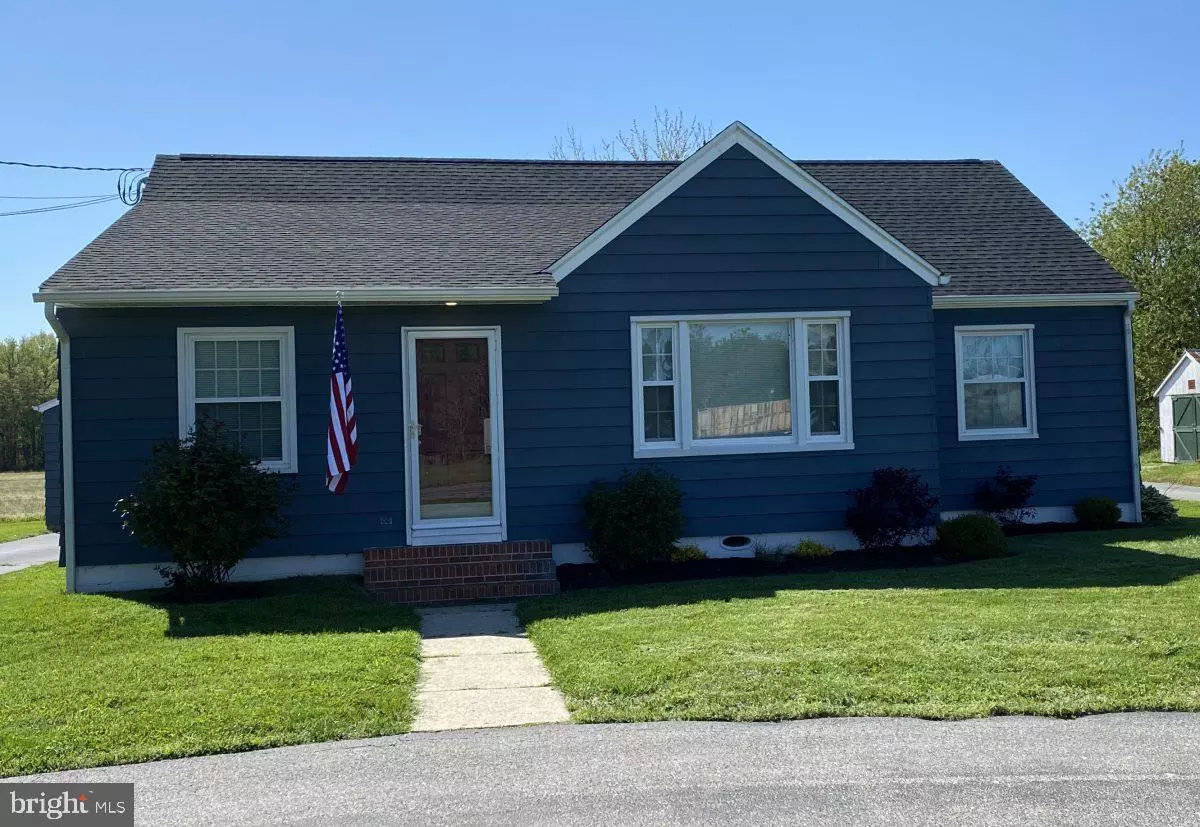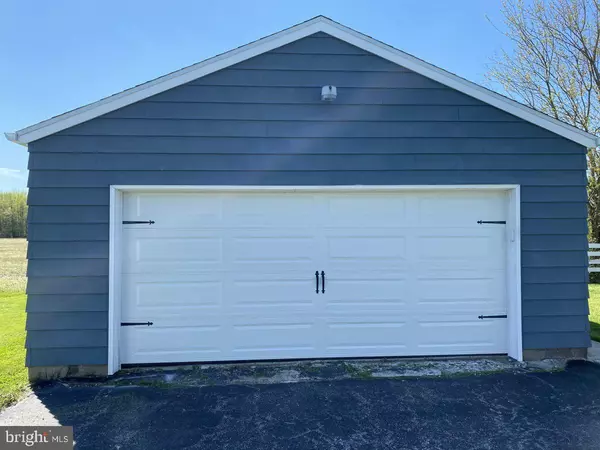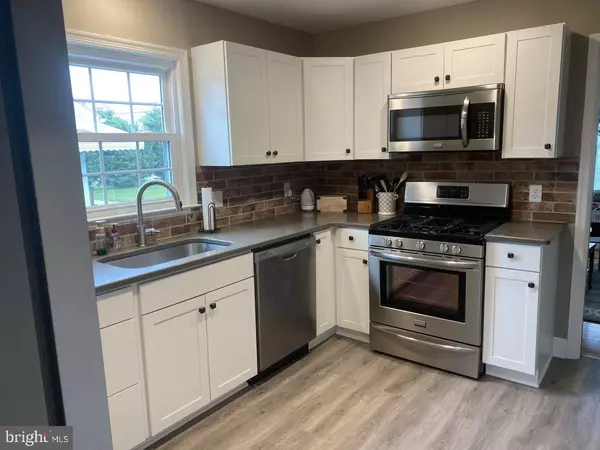$219,900
$219,900
For more information regarding the value of a property, please contact us for a free consultation.
11506 S DUPONT HWY Felton, DE 19943
3 Beds
2 Baths
1,512 SqFt
Key Details
Sold Price $219,900
Property Type Single Family Home
Sub Type Detached
Listing Status Sold
Purchase Type For Sale
Square Footage 1,512 sqft
Price per Sqft $145
Subdivision None Available
MLS Listing ID DEKT238052
Sold Date 07/31/20
Style Ranch/Rambler
Bedrooms 3
Full Baths 2
HOA Y/N N
Abv Grd Liv Area 1,512
Originating Board BRIGHT
Year Built 1950
Annual Tax Amount $581
Tax Year 2019
Lot Size 0.258 Acres
Acres 0.26
Lot Dimensions 75.00 x 150.00
Property Description
Sale Recently Fell Through, Back on Market. Charming cape cod/bungalow that is updated from top to bottom. The original character is still there with built ins, archways, tall baseboards and hardwood floors but with modern kitchen and bathrooms. 3 spacious bedrooms and 2 full baths. All updates less than 3 years old. Only pay low county taxes of $597 per year. No city taxes. County sewer and town water. New roof on house and garage with new soffits, fascia and gutters, new double hung tilt in windows, new natural gas furnace and central a/c, updated electric and plumbing, Bright white shaker style kitchen cabinets with quartz countertops and Fridgidaire stainless steel appliances including gas 5 burner range. Kitchen also has a pantry with barn style doors and beautiful original wood paneling detail. Huge deep sink with pull out faucet and garbage disposal. Spacious living room has charming built in shelves to display your collections/books. Laundry/mud room includes whirlpool duet washer and dryer, a utility sink with pull out faucet and cabinet storage. Energy efficient tankless water heater. Master bathroom with granite sink top and large shower. Gorgeous main bathroom with original tub and updated tile, beadboard wainscoting and built in storage. Flex room that current owner is using for an office. Updated light fixtures and recessed lighting, modern ceiling fans. Keyless entry locks on front and back doors. Floored attic. 2 car detached garage with new door and opener that includes keypad and security light. 10x12 storage shed. Freshly painted and ready to move in. This home qualifies for USDA financing!
Location
State DE
County Kent
Area Lake Forest (30804)
Zoning RS1
Rooms
Other Rooms Living Room, Dining Room, Primary Bedroom, Bedroom 2, Kitchen, Laundry, Bonus Room
Main Level Bedrooms 3
Interior
Interior Features Attic, Ceiling Fan(s), Primary Bath(s), Formal/Separate Dining Room, Wood Floors, Pantry, Recessed Lighting
Hot Water Tankless
Heating Forced Air
Cooling Central A/C
Flooring Hardwood, Other
Equipment Dishwasher, Dryer, Disposal, Microwave, Oven/Range - Gas, Refrigerator, Oven - Self Cleaning, Washer
Window Features Double Pane
Appliance Dishwasher, Dryer, Disposal, Microwave, Oven/Range - Gas, Refrigerator, Oven - Self Cleaning, Washer
Heat Source Natural Gas
Laundry Main Floor
Exterior
Garage Garage - Front Entry
Garage Spaces 2.0
Utilities Available Cable TV, Fiber Optics Available
Water Access N
Roof Type Asphalt
Accessibility None
Total Parking Spaces 2
Garage Y
Building
Story 1
Foundation Crawl Space
Sewer Public Sewer
Water Public
Architectural Style Ranch/Rambler
Level or Stories 1
Additional Building Above Grade, Below Grade
New Construction N
Schools
Elementary Schools Lake Forest North
Middle Schools Chipman
High Schools Lake Forest
School District Lake Forest
Others
Senior Community No
Tax ID SM-00-13905-01-4700-000
Ownership Fee Simple
SqFt Source Assessor
Acceptable Financing Cash, Conventional, FHA, USDA, VA
Listing Terms Cash, Conventional, FHA, USDA, VA
Financing Cash,Conventional,FHA,USDA,VA
Special Listing Condition Standard
Read Less
Want to know what your home might be worth? Contact us for a FREE valuation!

Our team is ready to help you sell your home for the highest possible price ASAP

Bought with JoAnne Sandra Cartanza • First Class Properties

GET MORE INFORMATION





