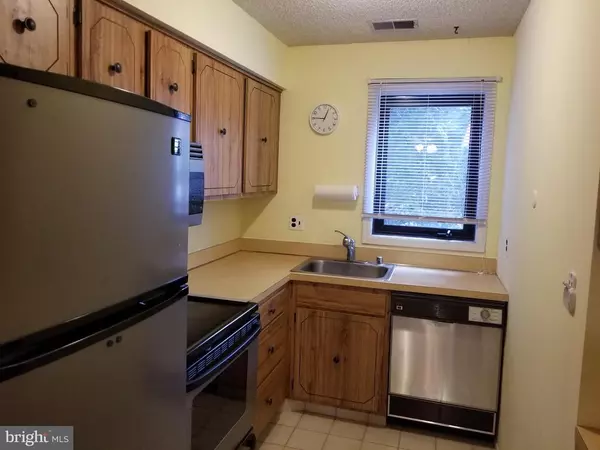$118,000
$119,900
1.6%For more information regarding the value of a property, please contact us for a free consultation.
49 ASPEN CT Absecon, NJ 08205
2 Beds
3 Baths
1,111 SqFt
Key Details
Sold Price $118,000
Property Type Condo
Sub Type Condo/Co-op
Listing Status Sold
Purchase Type For Sale
Square Footage 1,111 sqft
Price per Sqft $106
Subdivision Galloway Twp
MLS Listing ID NJAC115972
Sold Date 03/29/21
Style Unit/Flat
Bedrooms 2
Full Baths 2
Half Baths 1
Condo Fees $165/mo
HOA Fees $165/mo
HOA Y/N Y
Abv Grd Liv Area 1,111
Originating Board BRIGHT
Year Built 1980
Annual Tax Amount $2,156
Tax Year 2020
Lot Dimensions 0.00 x 0.00
Property Description
Ryans Ridge in Galloway End Unit Two Story Condo 2 bedrooms 2.5 baths- Compact kitchen, pantry space and upgraded stove & ref. adjacent to the eat-in dining area- cozy up in front of the wood-burning fireplace in the spacious living room accessible sliding glass door to rear privacy wooded yard and attached storage room and Powder room all on the first floor. The open center stair case to upper level split suite two bedrooms each with full baths and plenty of closets space one with walk-in and the other has his and hers closets. Compact and utilized stackable washer/dryer conveniently located in hallway. Newer carpeting in both bedrooms. Water heater replaced 2019 and roof replaced 2019. Seller will pay the special assessment in full at closing. Security system equipped service not included.
Location
State NJ
County Atlantic
Area Galloway Twp (20111)
Zoning RC
Rooms
Main Level Bedrooms 2
Interior
Interior Features Built-Ins, Carpet, Combination Kitchen/Dining, Floor Plan - Open, Pantry, Walk-in Closet(s), Wood Stove, Kitchenette, Ceiling Fan(s)
Hot Water Electric
Heating Heat Pump(s), Forced Air
Cooling Central A/C, Heat Pump(s)
Flooring Carpet, Vinyl, Ceramic Tile
Fireplaces Number 1
Fireplaces Type Wood
Equipment Dishwasher, Disposal, Dryer - Electric, Microwave, Oven/Range - Electric, Washer/Dryer Stacked, Refrigerator
Fireplace Y
Appliance Dishwasher, Disposal, Dryer - Electric, Microwave, Oven/Range - Electric, Washer/Dryer Stacked, Refrigerator
Heat Source Electric
Laundry Upper Floor
Exterior
Exterior Feature Patio(s)
Garage Spaces 2.0
Utilities Available Cable TV
Amenities Available Common Grounds, Pool - Outdoor, Pool Mem Avail, Reserved/Assigned Parking
Water Access N
Roof Type Shingle
Accessibility Level Entry - Main
Porch Patio(s)
Total Parking Spaces 2
Garage N
Building
Story 2
Unit Features Garden 1 - 4 Floors
Foundation Slab
Sewer Public Sewer
Water Public
Architectural Style Unit/Flat
Level or Stories 2
Additional Building Above Grade, Below Grade
New Construction N
Schools
School District Galloway Township Public Schools
Others
HOA Fee Include Lawn Care Front,Lawn Care Rear,Lawn Care Side,Lawn Maintenance,Management,Pool(s)
Senior Community No
Tax ID 11-00939 02-00009-C0049
Ownership Condominium
Security Features Carbon Monoxide Detector(s),Security System
Acceptable Financing Cash, Conventional, VA
Listing Terms Cash, Conventional, VA
Financing Cash,Conventional,VA
Special Listing Condition Standard
Read Less
Want to know what your home might be worth? Contact us for a FREE valuation!

Our team is ready to help you sell your home for the highest possible price ASAP

Bought with Eugene McCann • Better Homes and Gardens Real Estate Maturo
GET MORE INFORMATION





