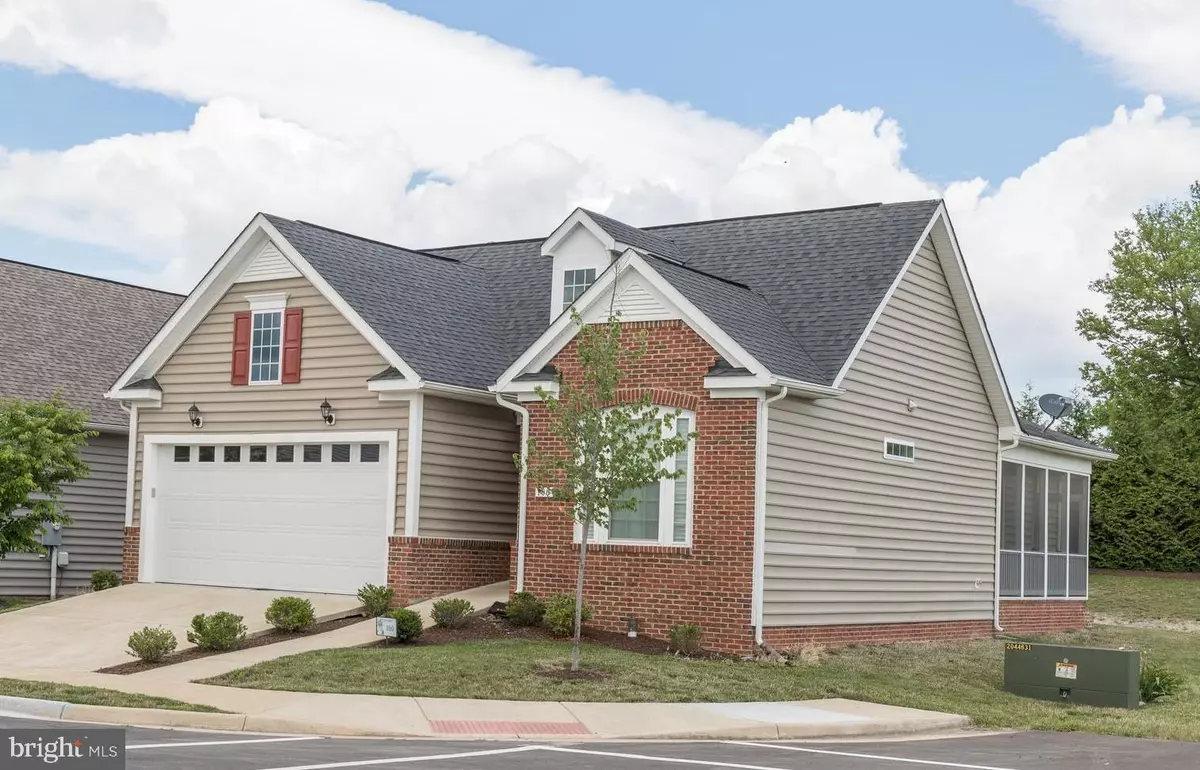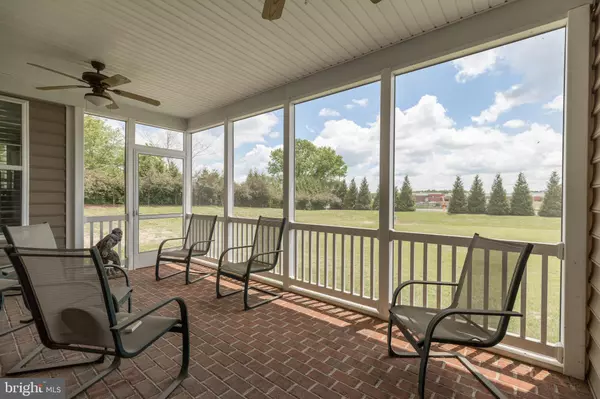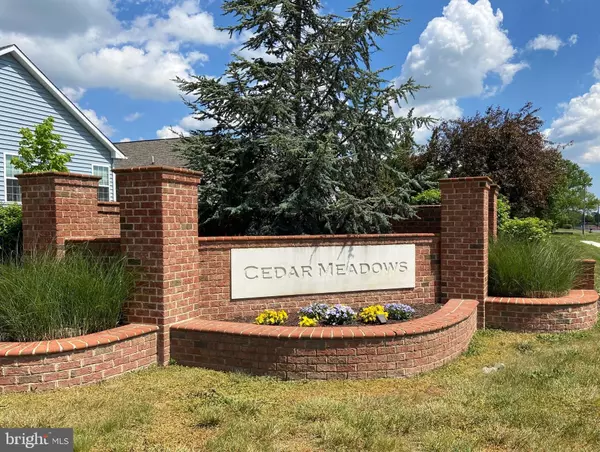$385,000
$389,900
1.3%For more information regarding the value of a property, please contact us for a free consultation.
100 COLUMBINE DR White Post, VA 22663
3 Beds
2 Baths
1,700 SqFt
Key Details
Sold Price $385,000
Property Type Single Family Home
Sub Type Detached
Listing Status Sold
Purchase Type For Sale
Square Footage 1,700 sqft
Price per Sqft $226
Subdivision Cedar Meadows
MLS Listing ID VAFV164072
Sold Date 08/24/21
Style Ranch/Rambler
Bedrooms 3
Full Baths 2
HOA Fees $188/mo
HOA Y/N Y
Abv Grd Liv Area 1,700
Originating Board BRIGHT
Year Built 2016
Available Date 2021-06-22
Annual Tax Amount $1,831
Tax Year 2020
Lot Size 5,663 Sqft
Acres 0.13
Property Sub-Type Detached
Property Description
100 Columbine is nestled on one of the best lots in this quiet community with common grounds to the rear and side off the screened porch. It sits on a private corner lot. Cedar Meadows is a small active adult neighborhood consisting of 129 homes and it offers a great location in the country, yet convenient to shopping restaraunts, walking trails and parks. A small pond , community center and sidewalks are all part of the amenities. Lawn and common ground maintenace, snow removal, trash pick up and a secuirty gate are included with your HOA fees. This home is a nicely appointed 3 bedrooms and 2 baths "Nickerson model" featuring 1,600 + SF home and a screened in porch . The Nickerson was the largest and most popular model. Numerous upgrades including granite countertops, luxurious walk in shower off of the primary bedroom, a walk in closet, hardwood flooring, upgraded lighting package and so much more. You will appreciate the layout of this home. Easy access to shopping, dining, parks, and all major interstates and highways.
Location
State VA
County Frederick
Zoning RP
Rooms
Other Rooms Living Room, Dining Room, Primary Bedroom, Bedroom 2, Bedroom 3, Kitchen, Foyer, Breakfast Room, Bathroom 2, Primary Bathroom, Screened Porch
Main Level Bedrooms 3
Interior
Interior Features Breakfast Area, Carpet, Ceiling Fan(s), Chair Railings, Crown Moldings, Dining Area, Entry Level Bedroom, Family Room Off Kitchen, Floor Plan - Open, Pantry, Stall Shower, Upgraded Countertops, Walk-in Closet(s), Window Treatments, Wood Floors
Hot Water Natural Gas, Tankless
Heating Forced Air
Cooling Central A/C, Ceiling Fan(s)
Flooring Carpet, Tile/Brick, Hardwood
Fireplaces Number 1
Fireplaces Type Gas/Propane, Mantel(s)
Equipment Built-In Microwave, Dishwasher, Disposal, Oven/Range - Gas, Refrigerator, Water Heater - Tankless
Fireplace Y
Appliance Built-In Microwave, Dishwasher, Disposal, Oven/Range - Gas, Refrigerator, Water Heater - Tankless
Heat Source Natural Gas
Laundry Main Floor
Exterior
Exterior Feature Screened
Parking Features Garage Door Opener, Garage - Front Entry
Garage Spaces 4.0
Water Access N
Accessibility Level Entry - Main, Mobility Improvements, Roll-in Shower, Other
Porch Screened
Attached Garage 2
Total Parking Spaces 4
Garage Y
Building
Lot Description Corner, Front Yard, Landscaping, Private
Story 1
Sewer Public Sewer
Water Public
Architectural Style Ranch/Rambler
Level or Stories 1
Additional Building Above Grade, Below Grade
Structure Type 9'+ Ceilings,Vaulted Ceilings
New Construction N
Schools
School District Frederick County Public Schools
Others
Senior Community Yes
Age Restriction 55
Tax ID 75P 2 1 115
Ownership Fee Simple
SqFt Source Assessor
Horse Property N
Special Listing Condition Standard
Read Less
Want to know what your home might be worth? Contact us for a FREE valuation!

Our team is ready to help you sell your home for the highest possible price ASAP

Bought with Cara L Wilkins • MarketPlace REALTY
GET MORE INFORMATION





